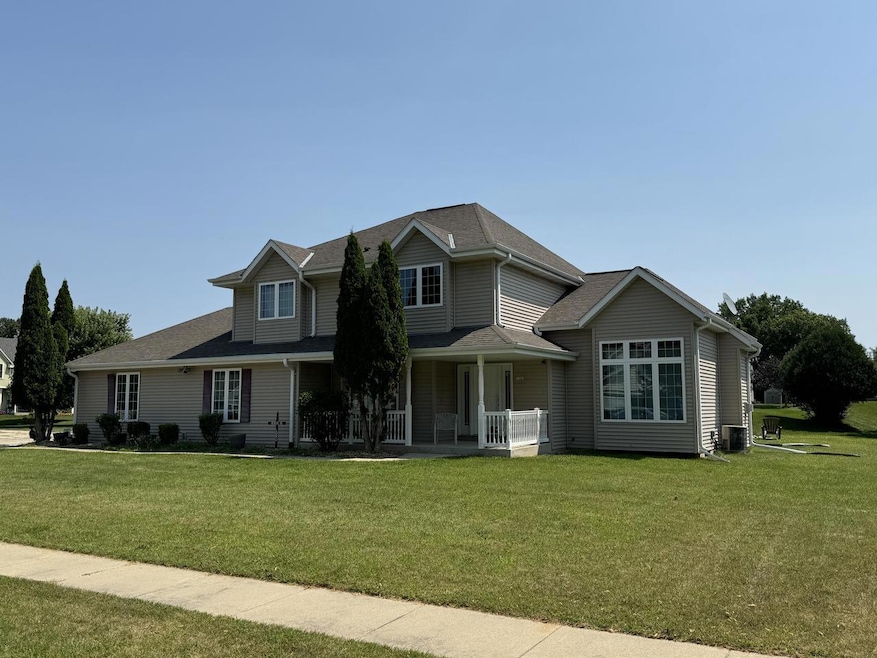
1261 Shoal Ridge Rd Oconomowoc, WI 53066
Highlights
- 3.5 Car Attached Garage
- Walk-In Closet
- En-Suite Primary Bedroom
- Summit Elementary School Rated A
- Patio
- Forced Air Heating and Cooling System
About This Home
As of December 2024Investors your search is over! Minutes from downtown Oconomowoc. Endless possibilities with this Large open concept Colonial located in the Hickory Green Subdivision. Book your showing today! Home is being as is sold by a personal representative of an estate. No additional photos to follow and no yard sign at listing.
Last Agent to Sell the Property
Realty Executives - Integrity Brokerage Email: hartlandfrontdesk@realtyexecutives.com License #37417-90 Listed on: 08/01/2024

Home Details
Home Type
- Single Family
Est. Annual Taxes
- $5,730
Year Built
- Built in 2003
Parking
- 3.5 Car Attached Garage
- Garage Door Opener
Home Design
- Wood Siding
- Vinyl Siding
Interior Spaces
- 2,328 Sq Ft Home
- 2-Story Property
- Central Vacuum
- Dryer
Kitchen
- Oven
- Range
- Dishwasher
Bedrooms and Bathrooms
- 4 Bedrooms
- Primary Bedroom Upstairs
- En-Suite Primary Bedroom
- Walk-In Closet
- Walk-in Shower
Basement
- Basement Fills Entire Space Under The House
- Block Basement Construction
Schools
- Oconomowoc High School
Utilities
- Forced Air Heating and Cooling System
- Heating System Uses Natural Gas
- High Speed Internet
Additional Features
- Patio
- 0.29 Acre Lot
Ownership History
Purchase Details
Home Financials for this Owner
Home Financials are based on the most recent Mortgage that was taken out on this home.Purchase Details
Purchase Details
Purchase Details
Home Financials for this Owner
Home Financials are based on the most recent Mortgage that was taken out on this home.Similar Home in Oconomowoc, WI
Home Values in the Area
Average Home Value in this Area
Purchase History
| Date | Type | Sale Price | Title Company |
|---|---|---|---|
| Personal Reps Deed | $280,000 | Frontier Title | |
| Personal Reps Deed | $280,000 | Frontier Title | |
| Personal Reps Deed | -- | None Available | |
| Quit Claim Deed | -- | None Available | |
| Warranty Deed | $308,000 | -- |
Mortgage History
| Date | Status | Loan Amount | Loan Type |
|---|---|---|---|
| Open | $315,000 | Construction | |
| Closed | $315,000 | Construction | |
| Previous Owner | $237,000 | Purchase Money Mortgage |
Property History
| Date | Event | Price | Change | Sq Ft Price |
|---|---|---|---|---|
| 06/27/2025 06/27/25 | Pending | -- | -- | -- |
| 06/26/2025 06/26/25 | For Sale | $529,900 | +89.3% | $228 / Sq Ft |
| 12/13/2024 12/13/24 | Sold | $280,000 | -3.4% | $120 / Sq Ft |
| 11/20/2024 11/20/24 | Pending | -- | -- | -- |
| 08/01/2024 08/01/24 | For Sale | $289,900 | -- | $125 / Sq Ft |
Tax History Compared to Growth
Tax History
| Year | Tax Paid | Tax Assessment Tax Assessment Total Assessment is a certain percentage of the fair market value that is determined by local assessors to be the total taxable value of land and additions on the property. | Land | Improvement |
|---|---|---|---|---|
| 2024 | $5,725 | $510,800 | $87,900 | $422,900 |
| 2023 | $5,730 | $471,300 | $87,900 | $383,400 |
| 2022 | $7,543 | $423,300 | $87,900 | $335,400 |
| 2021 | $5,515 | $381,500 | $87,900 | $293,600 |
| 2020 | $5,984 | $280,200 | $78,000 | $202,200 |
| 2019 | $4,884 | $280,200 | $78,000 | $202,200 |
| 2018 | $4,549 | $280,200 | $78,000 | $202,200 |
| 2017 | $4,519 | $280,200 | $78,000 | $202,200 |
| 2016 | $4,569 | $280,200 | $78,000 | $202,200 |
| 2015 | $4,545 | $280,200 | $78,000 | $202,200 |
| 2014 | $4,806 | $280,200 | $78,000 | $202,200 |
| 2013 | $4,806 | $300,600 | $84,000 | $216,600 |
Agents Affiliated with this Home
-
John Herrera
J
Seller's Agent in 2025
John Herrera
Coldwell Banker Realty
(414) 617-8029
1 in this area
6 Total Sales
-
Sue Patti
S
Seller's Agent in 2024
Sue Patti
Realty Executives - Integrity
(262) 370-7990
5 in this area
57 Total Sales
Map
Source: Metro MLS
MLS Number: 1886098
APN: OCOC-0610-132
- 262 Thomas Trail
- 223 Oconomowoc Pkwy Unit 308
- 211 Oconomowoc Pkwy Unit 206
- 1417 Clearwater Dr S
- Lt89 Scotsland Ln
- Lt86 Scotsland Ln
- Lt88 Scotsland Ln
- Lt87 Scotsland Ln
- Lt85 Scotsland Ln
- 318 Frederick Ct
- Lt84 Scotsland Ln
- 860 S Silver Lake St
- 111 Jean St Unit 113
- 1331 Arrowood Cir W
- 1299 Arrowood Cir W
- 843 Stirling Dr Unit Bldg 24, Unit 47
- 1342 Arrowood Cir W
- 1620 Saint Andrews Dr Unit 13
- 1622 Saint Andrews Dr Unit 14
- 739 Elizabeth St
