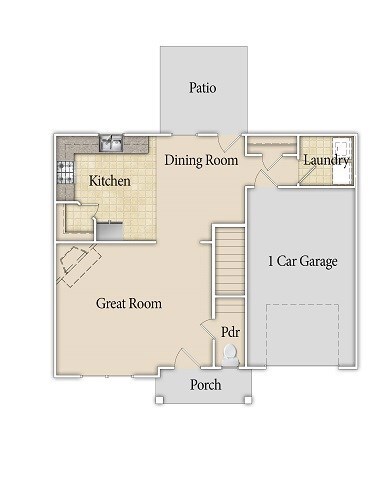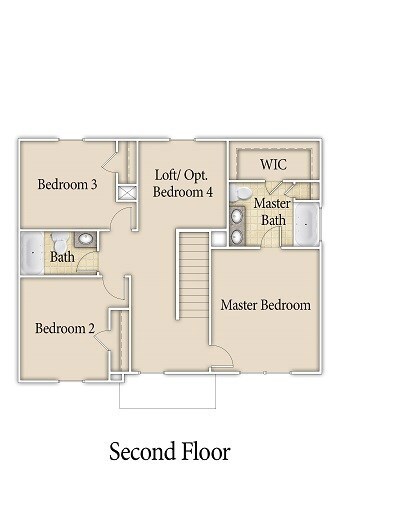
1261 Talmadge Rd Allenhurst, GA 31301
Highlights
- Home Under Construction
- 2 Car Attached Garage
- Patio
- Traditional Architecture
- Walk-In Closet
- Landscaped
About This Home
As of May 2025The Pamona is a must see floor plan! Entering into the spacious great room appointed with an electric fireplace, continue through the threshold to the stylish dining area and kitchen featuring gorgeous cabinetry, attractive counter tops, and stainless steel appliances. You will love grilling on the back patio which is right off the main dining area. The second floor features a large master suite with a spacious bedroom, functional bath plus a walk-in closet. Three additional bedrooms are located upstairs with a shared full bath.
Home Details
Home Type
- Single Family
Est. Annual Taxes
- $4,248
Year Built
- 2021
Lot Details
- 0.34 Acre Lot
- Landscaped
- Irrigation
HOA Fees
- $25 Monthly HOA Fees
Parking
- 2 Car Attached Garage
- Garage Door Opener
Home Design
- Traditional Architecture
- Slab Foundation
- Shingle Roof
- Vinyl Siding
Interior Spaces
- 1,609 Sq Ft Home
- 2-Story Property
- Sheet Rock Walls or Ceilings
- Ceiling Fan
- Great Room with Fireplace
- Combination Kitchen and Dining Room
- Fire and Smoke Detector
- Washer and Dryer Hookup
Kitchen
- Electric Oven
- Electric Range
- Range Hood
- Microwave
- Dishwasher
Flooring
- Carpet
- Laminate
- Vinyl
Bedrooms and Bathrooms
- 4 Bedrooms
- Walk-In Closet
Outdoor Features
- Patio
Schools
- Frank Long Elementary School
- Lewis Fraser Middle School
- Institute High School
Utilities
- Central Heating and Cooling System
- Underground Utilities
- Electric Water Heater
Community Details
- The Estates At Wilder Pond Subdivision
- The community has rules related to covenants, conditions, and restrictions
Listing and Financial Details
- Assessor Parcel Number 052B111
Ownership History
Purchase Details
Home Financials for this Owner
Home Financials are based on the most recent Mortgage that was taken out on this home.Similar Homes in the area
Home Values in the Area
Average Home Value in this Area
Purchase History
| Date | Type | Sale Price | Title Company |
|---|---|---|---|
| Warranty Deed | $271,000 | -- |
Mortgage History
| Date | Status | Loan Amount | Loan Type |
|---|---|---|---|
| Open | $266,091 | New Conventional |
Property History
| Date | Event | Price | Change | Sq Ft Price |
|---|---|---|---|---|
| 05/29/2025 05/29/25 | Sold | $271,000 | +2.3% | $168 / Sq Ft |
| 04/30/2025 04/30/25 | Pending | -- | -- | -- |
| 02/21/2025 02/21/25 | Price Changed | $265,000 | -3.6% | $165 / Sq Ft |
| 02/06/2025 02/06/25 | Price Changed | $275,000 | -3.5% | $171 / Sq Ft |
| 12/04/2024 12/04/24 | For Sale | $285,000 | +40.5% | $177 / Sq Ft |
| 06/15/2021 06/15/21 | Sold | $202,825 | 0.0% | $126 / Sq Ft |
| 04/12/2021 04/12/21 | Pending | -- | -- | -- |
| 02/24/2021 02/24/21 | For Sale | $202,825 | -- | $126 / Sq Ft |
Tax History Compared to Growth
Tax History
| Year | Tax Paid | Tax Assessment Tax Assessment Total Assessment is a certain percentage of the fair market value that is determined by local assessors to be the total taxable value of land and additions on the property. | Land | Improvement |
|---|---|---|---|---|
| 2024 | $4,248 | $102,734 | $18,000 | $84,734 |
| 2023 | $4,248 | $95,695 | $18,000 | $77,695 |
| 2022 | $3,115 | $80,535 | $18,000 | $62,535 |
| 2021 | $422 | $11,000 | $11,000 | $0 |
Agents Affiliated with this Home
-

Seller's Agent in 2025
Aurelia Moss
Keller Williams Realty Coastal
(912) 661-2069
2 in this area
43 Total Sales
-

Buyer's Agent in 2025
Rehan McNeil
Rawls Realty Inc.
(912) 231-7475
1 in this area
70 Total Sales
-

Seller's Agent in 2021
Miranda Sikes
Rts Realty
(912) 610-0355
82 in this area
1,205 Total Sales
-

Buyer's Agent in 2021
Sherika Flores
Coastal Homes Of Georgia LLC
(912) 707-9607
9 in this area
126 Total Sales
Map
Source: Hinesville Area Board of REALTORS®
MLS Number: 138267
APN: 052B-111
- 229 Wellspring Terrace
- 283 Fawn Ct
- 340 Hunters Branch Dr
- 781 Talmadge Rd
- 1208 Buckhead Loop
- 1264 Buckhead Loop
- 1300 Buckhead Loop
- 1320 Buckhead Loop
- 1261 Buckhead Loop
- 1241 Buckhead Loop
- 1281 Buckhead Loop
- 32 Gregory Ct
- 338 Whispering Pines Cir
- 161 Fawn Ct
- 191 Fawn Ct
- 83 Pinewood Ln
- 83 Pinewood Ln
- 211 Fawn Ct
- 1105 Buckhead Loop
- 404 Talmadge Rd


