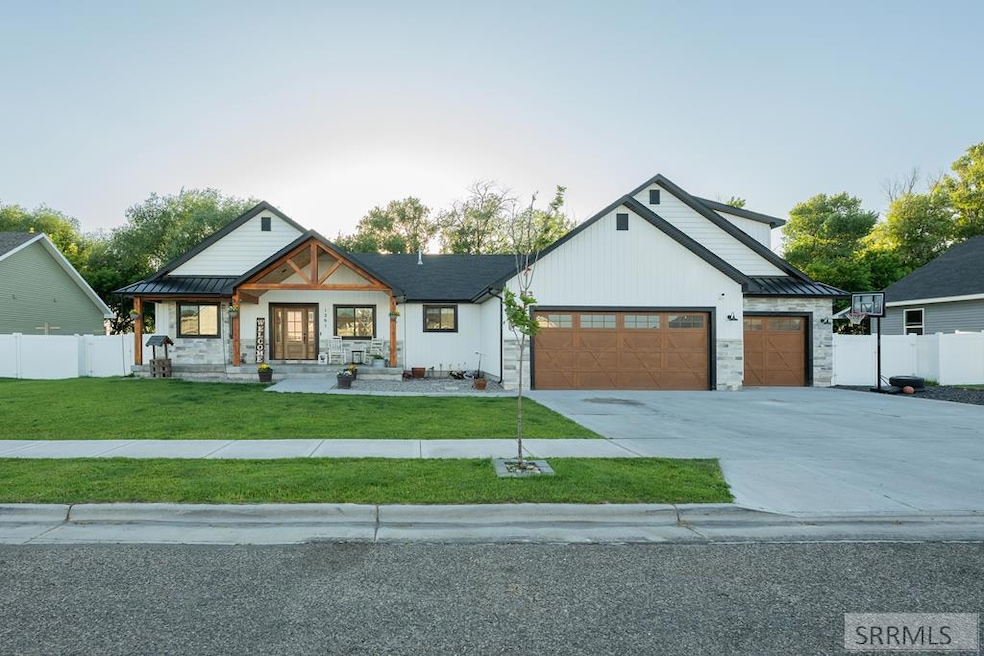
Estimated payment $4,022/month
Highlights
- Home Theater
- Deck
- Vaulted Ceiling
- RV Carport
- Multiple Fireplaces
- Main Floor Primary Bedroom
About This Home
Welcome to this stunning 6-bedroom, 3-bathroom home that blends luxury, functionality, and warmth in every detail. Designed for comfort and convenience, this sun-filled home boasts expansive windows that flood the living spaces with natural light, highlighting the thoughtful finishes throughout. Upstairs you'll find a large 16 x 20 craft room! The heart of the home is the gourmet kitchen, where you'll find exquisite stone countertops, an additional prep sink, under-cabinet lighting, custom pull-out spice racks, and a hidden walk-in pantry, complete with built-in power outlets to keep your appliances tucked away yet always ready. A sleek drawer microwave and gas fireplace add modern flair and cozy ambiance. The main level also features a spacious laundry room with a rare and practical drinking fountain, as well as direct access to the oversized covered porch perfect for relaxing or entertaining year-round. The master suite offers comfort and style, vanities with built-in power outlets, and generous closet space. Downstairs, the finished basement includes a full theater room with a convenient kitchenette, .The fully fenced backyard is an outdoor oasis, featuring mature trees for privacy and shade, an in-ground trampoline and RV Parking with additional power hooks ups.
Home Details
Home Type
- Single Family
Est. Annual Taxes
- $3,772
Year Built
- Built in 2020
Lot Details
- 0.3 Acre Lot
- Property is Fully Fenced
- Vinyl Fence
- Aluminum or Metal Fence
- Sprinkler System
- Many Trees
- Garden
HOA Fees
- $13 Monthly HOA Fees
Parking
- 3 Car Attached Garage
- Garage Door Opener
- Open Parking
- RV Carport
Home Design
- Frame Construction
- Architectural Shingle Roof
- Metal Roof
- Concrete Perimeter Foundation
- Stone
Interior Spaces
- 1.5-Story Property
- Wet Bar
- Vaulted Ceiling
- Ceiling Fan
- Multiple Fireplaces
- Gas Fireplace
- Home Theater
- Game Room
- Laundry on main level
Kitchen
- Breakfast Bar
- Gas Range
- Microwave
- Dishwasher
- Disposal
Flooring
- Laminate
- Tile
Bedrooms and Bathrooms
- 6 Bedrooms
- Primary Bedroom on Main
- Walk-In Closet
- 3 Full Bathrooms
Finished Basement
- Basement Fills Entire Space Under The House
- Basement Window Egress
Outdoor Features
- Deck
- Covered patio or porch
Schools
- Bridgewater Elementary School
- Rocky Mountain 93Jh Middle School
- Bonneville 93HS High School
Utilities
- Forced Air Heating and Cooling System
- Heating System Uses Natural Gas
- Gas Water Heater
Community Details
- Bridgewater Bon Subdivision
Listing and Financial Details
- Exclusions: Kitchen Refrigerator, Sound Receiver, Subwoofer, Washer & Dryer
Map
Home Values in the Area
Average Home Value in this Area
Tax History
| Year | Tax Paid | Tax Assessment Tax Assessment Total Assessment is a certain percentage of the fair market value that is determined by local assessors to be the total taxable value of land and additions on the property. | Land | Improvement |
|---|---|---|---|---|
| 2024 | $3,773 | $791,224 | $71,157 | $720,067 |
| 2023 | $3,058 | $665,082 | $69,792 | $595,290 |
| 2022 | $3,650 | $583,015 | $68,905 | $514,110 |
| 2021 | $1,310 | $460,974 | $55,094 | $405,880 |
| 2019 | $86 | $51,114 | $51,114 | $0 |
| 2018 | $38 | $47,710 | $47,710 | $0 |
| 2017 | $0 | $81 | $81 | $0 |
Property History
| Date | Event | Price | Change | Sq Ft Price |
|---|---|---|---|---|
| 08/08/2025 08/08/25 | Pending | -- | -- | -- |
| 08/04/2025 08/04/25 | For Sale | $675,000 | 0.0% | $158 / Sq Ft |
| 07/25/2025 07/25/25 | Pending | -- | -- | -- |
| 07/22/2025 07/22/25 | Price Changed | $675,000 | -1.0% | $158 / Sq Ft |
| 07/09/2025 07/09/25 | Price Changed | $682,000 | -1.4% | $159 / Sq Ft |
| 06/20/2025 06/20/25 | For Sale | $692,000 | -- | $162 / Sq Ft |
Purchase History
| Date | Type | Sale Price | Title Company |
|---|---|---|---|
| Interfamily Deed Transfer | -- | Alliance Ttl Id Falls Office | |
| Warranty Deed | -- | Alliance Ttl Id Falls Office |
Mortgage History
| Date | Status | Loan Amount | Loan Type |
|---|---|---|---|
| Open | $114,000 | Credit Line Revolving | |
| Open | $331,500 | New Conventional |
Similar Homes in the area
Source: Snake River Regional MLS
MLS Number: 2177602
APN: RPB4026008032O
- 3185 E Greenwillow Ln
- 928 N Greenwillow Ln
- 695 Hollow Dr
- 3149 Bergeson Dr
- 565 Curlew Dr
- 3518 E Pearce Dr
- 2660 E Lincoln Rd
- 542 Steinfeld Dr
- 1142 N Cornerstone Dr
- 796 Hollow Dr
- 556 Sydney Dr
- 3617 E Lincoln Rd
- 538 N Curlew Dr
- 2967 Sydney Dr
- 459 Church St
- 426 Church St
- 2896 N Curlew Dr
- 388 Church St
- 602 Beulahs Ln
- 447 Sydney Dr






