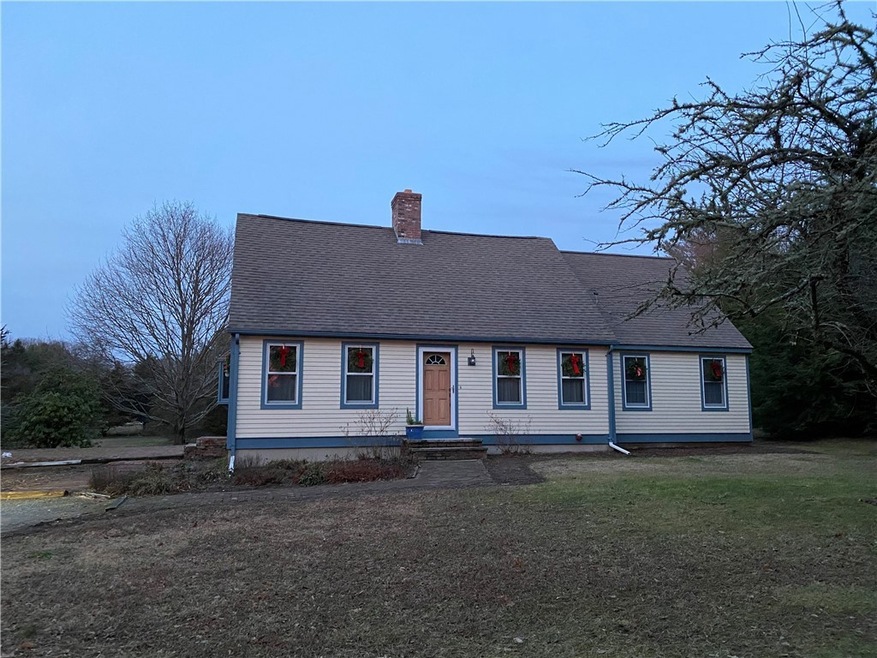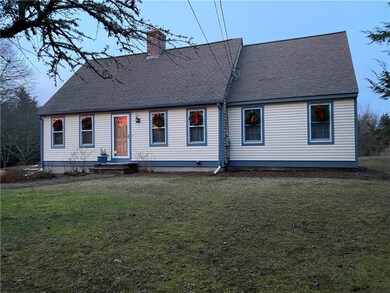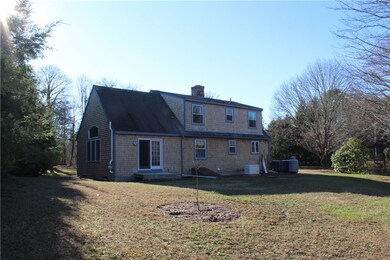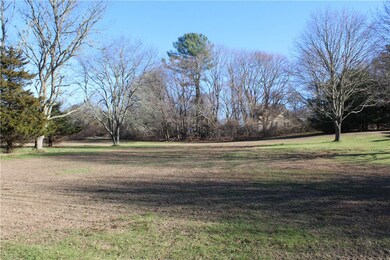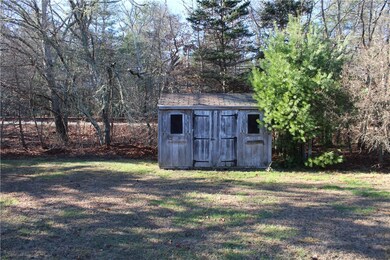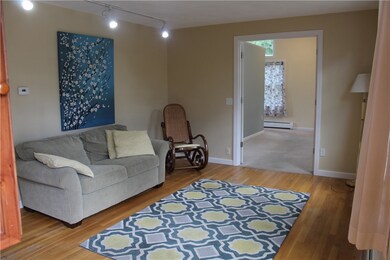
1261 Tuckertown Rd Wakefield, RI 02879
Estimated Value: $569,973 - $665,000
Highlights
- Marina
- 1.91 Acre Lot
- Cathedral Ceiling
- Golf Course Community
- Cape Cod Architecture
- 1-minute walk to Tuckertown Park Baseball Fields
About This Home
As of February 2021Wonderful 3 Bedroom, 2 1/2 bath Cape home on 2 acres located across the street from Tuckertown Park and Tucker Pond. First floor Master Bedroom suite with Cathedral ceilings, large closet, full bath and a French door that opens up to a large beautiful lot. The home offers hardwood floors, 2 bedrooms with full bathroom upstairs, eat in kitchen, brick patio, a Generac generator, full basement with office and plenty of space for storage and a workshop. Fantastic location close to Tuckertown Park and recreation facilities. Walk to Tucker and Worden's Pond. Close to Wakefield, University of Rhode Island and many area beaches.
Last Agent to Sell the Property
Keller Williams Coastal License #RES.0025470 Listed on: 12/15/2020

Home Details
Home Type
- Single Family
Est. Annual Taxes
- $4,805
Year Built
- Built in 1979
Lot Details
- 1.91 Acre Lot
- Corner Lot
- Property is zoned R80
Home Design
- Cape Cod Architecture
- Shingle Siding
- Concrete Perimeter Foundation
- Clapboard
Interior Spaces
- 2-Story Property
- Cathedral Ceiling
- Workshop
- Utility Room
Kitchen
- Oven
- Range with Range Hood
- Dishwasher
Flooring
- Wood
- Carpet
Bedrooms and Bathrooms
- 3 Bedrooms
Partially Finished Basement
- Basement Fills Entire Space Under The House
- Interior and Exterior Basement Entry
Parking
- 6 Parking Spaces
- No Garage
Outdoor Features
- Walking Distance to Water
- Patio
- Outbuilding
Location
- Property near a hospital
Utilities
- No Cooling
- Heating System Uses Oil
- Baseboard Heating
- 200+ Amp Service
- Power Generator
- Well
- Oil Water Heater
- Septic Tank
- Cable TV Available
Listing and Financial Details
- Tax Lot 52
- Assessor Parcel Number 1261TUCKERTOWNRDSKNG
Community Details
Recreation
- Marina
- Golf Course Community
- Tennis Courts
- Recreation Facilities
Additional Features
- Tuckertown Subdivision
- Shops
Ownership History
Purchase Details
Home Financials for this Owner
Home Financials are based on the most recent Mortgage that was taken out on this home.Purchase Details
Home Financials for this Owner
Home Financials are based on the most recent Mortgage that was taken out on this home.Purchase Details
Home Financials for this Owner
Home Financials are based on the most recent Mortgage that was taken out on this home.Similar Homes in the area
Home Values in the Area
Average Home Value in this Area
Purchase History
| Date | Buyer | Sale Price | Title Company |
|---|---|---|---|
| Archambault R D R | $381,000 | None Available | |
| Hancock Joseph M | $199,000 | -- | |
| Harmon Sean | $142,000 | -- |
Mortgage History
| Date | Status | Borrower | Loan Amount |
|---|---|---|---|
| Previous Owner | Orourke Lawrence W | $43,000 | |
| Previous Owner | Orourke Lawrence W | $159,200 | |
| Previous Owner | Orourke Lawrence W | $163,800 | |
| Previous Owner | Orourke Lawrence W | $139,000 |
Property History
| Date | Event | Price | Change | Sq Ft Price |
|---|---|---|---|---|
| 02/05/2021 02/05/21 | Sold | $381,000 | +0.3% | $227 / Sq Ft |
| 01/06/2021 01/06/21 | Pending | -- | -- | -- |
| 12/15/2020 12/15/20 | For Sale | $379,900 | -- | $226 / Sq Ft |
Tax History Compared to Growth
Tax History
| Year | Tax Paid | Tax Assessment Tax Assessment Total Assessment is a certain percentage of the fair market value that is determined by local assessors to be the total taxable value of land and additions on the property. | Land | Improvement |
|---|---|---|---|---|
| 2024 | $4,336 | $392,400 | $171,900 | $220,500 |
| 2023 | $4,336 | $392,400 | $171,900 | $220,500 |
| 2022 | $4,297 | $392,400 | $171,900 | $220,500 |
| 2021 | $4,805 | $332,500 | $150,100 | $182,400 |
| 2020 | $4,805 | $332,500 | $150,100 | $182,400 |
| 2019 | $4,805 | $332,500 | $150,100 | $182,400 |
| 2018 | $4,539 | $289,500 | $139,700 | $149,800 |
| 2017 | $4,432 | $289,500 | $139,700 | $149,800 |
| 2016 | $4,369 | $289,500 | $139,700 | $149,800 |
| 2015 | $4,429 | $285,400 | $137,000 | $148,400 |
| 2014 | $4,418 | $285,400 | $137,000 | $148,400 |
Agents Affiliated with this Home
-
Kenneth Munroe

Seller's Agent in 2021
Kenneth Munroe
Keller Williams Coastal
(401) 789-3062
22 in this area
49 Total Sales
-
Edward Berube

Buyer's Agent in 2021
Edward Berube
RE/MAX FLAGSHIP, INC.
3 in this area
5 Total Sales
Map
Source: State-Wide MLS
MLS Number: 1271764
APN: SKIN-000061-000000-000052
- 1708 Ministerial Rd
- 100 Starlight Dr
- 355 Leisure Dr
- 29 Comfort Ln
- 111 Holiday Ct
- 1591 Commodore Perry Hwy
- 14 Quiet Way
- 6 Caddy’s Corner Unit E30
- 7 Caddy’s Corner Unit E23
- 13 Caddy's Corner Unit E24
- 120 Brown Bear Rd
- 66 Shadbush Rd
- 201 Gravelly Hill Rd
- 2177 Ministerial Rd
- 404 S Shore Village Blvd Unit D15
- 432 S Shore Village Blvd Unit D11
- 526 S Shore Village Blvd Unit E11
- 431 S Shore Village Blvd Unit D56
- 581 S Shore Village Blvd Unit E22
- 510 S Shore Village Blvd Unit E10
- 1261 Tuckertown Rd
- 1225 Tuckertown Rd
- 1205 Tuckertown Rd
- 1247 Ministerial Rd
- 1163 Ministerial Rd
- 1201 Tuckertown Rd
- 1275 Ministerial Rd
- 1193 Tuckertown Rd
- 28 Brookwood Rd
- 40 Brookwood Rd
- 60 Brookwood Rd
- 68 Brookwood Rd
- 80 Brookwood Rd
- 23 Brookwood Rd
- 92 Brookwood Rd
- 39 Brookwood Rd
- 49 Brookwood Rd
- 1113 Ministerial Rd
- 61 Brookwood Rd
- 1311 Ministerial Rd
