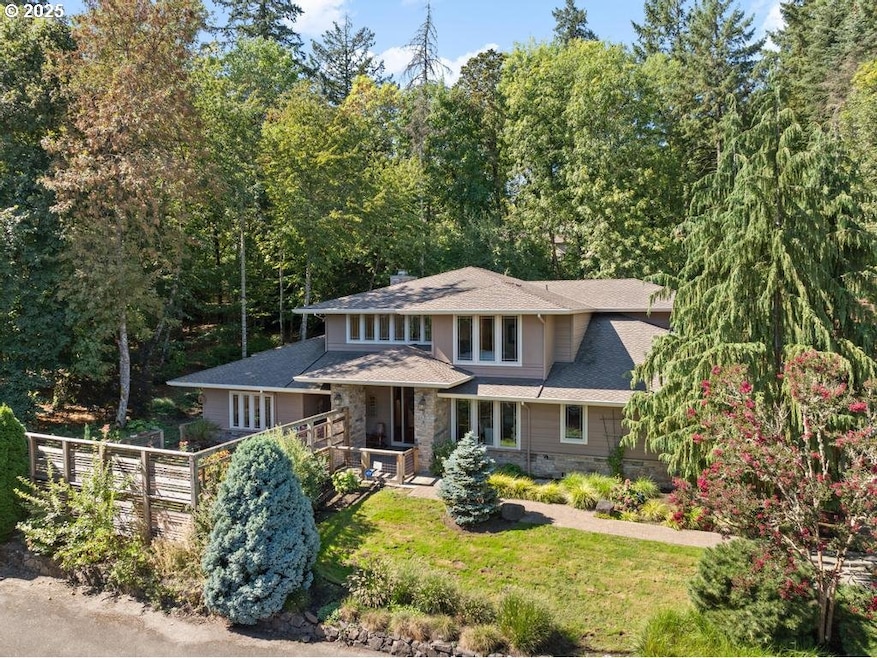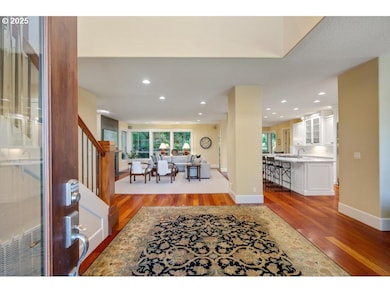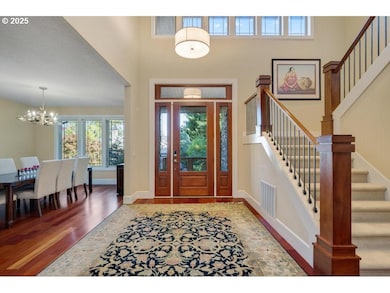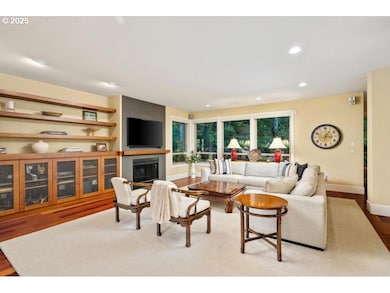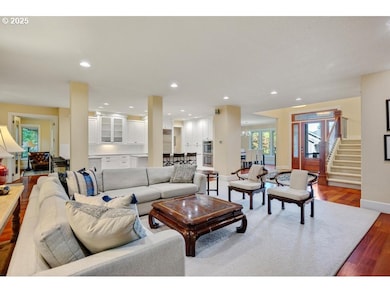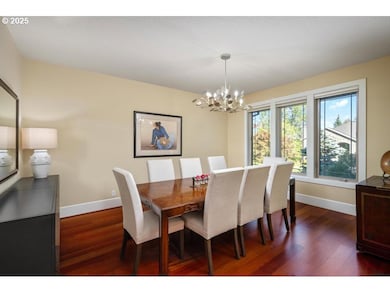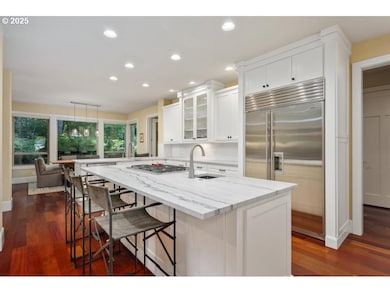1261 Wells St Lake Oswego, OR 97034
Glenmorrie NeighborhoodEstimated payment $10,806/month
Highlights
- Custom Home
- View of Trees or Woods
- Wolf Appliances
- Hallinan Elementary School Rated A
- Heated Floors
- Main Floor Primary Bedroom
About This Home
Discover this 4,316 sq ft home on nearly half an acre in Lake Oswego, offering quality construction and thoughtful updates throughout. The floor plan is designed for convenience with the primary suite, an office, open kitchen, dining, and living areas all on the main level. The stunning new kitchen, completed in 2024, features shaker cabinets, natural quartzite countertops, Miele double ovens, a Bosch dishwasher, Wolf cooktop, pantry, and modern finishes. The updated primary suite includes a spacious walk-in closet and spa-like bathroom with premium details. Upstairs provides a family room, additional bedrooms and flexible space for a variety of needs. This home showcases craftsmanship rarely found today, with solid core doors, Brazilian cherry wood floors, limestone, custom cabinetry, detailed millwork, and built-ins. Naturalized landscaping enhances the setting, while a 220-volt EV charger in the garage adds modern convenience. Located less than a mile from Lake View Village shopping and dining, and close to George Rogers Park with river access, the property offers excellent proximity to the best of Lake Oswego while maintaining privacy and quiet away from road noise. You cannot hear or feel Willamette Drive at all in the house or back yard.
Home Details
Home Type
- Single Family
Est. Annual Taxes
- $18,981
Year Built
- Built in 2006 | Remodeled
Lot Details
- 0.48 Acre Lot
- Property fronts a private road
- Fenced
- Level Lot
- Sprinkler System
- Landscaped with Trees
- Private Yard
- Garden
- Raised Garden Beds
Parking
- 3 Car Attached Garage
- Garage on Main Level
- Tandem Garage
- Driveway
Home Design
- Custom Home
- Composition Roof
- Stone Siding
- Concrete Perimeter Foundation
- Cedar
Interior Spaces
- 4,316 Sq Ft Home
- 2-Story Property
- Built-In Features
- High Ceiling
- Gas Fireplace
- Family Room
- Living Room
- Dining Room
- Den
- First Floor Utility Room
- Laundry Room
- Utility Room
- Views of Woods
- Crawl Space
Kitchen
- Built-In Double Oven
- Down Draft Cooktop
- Bosch Dishwasher
- Dishwasher
- Wolf Appliances
- Kitchen Island
- Disposal
Flooring
- Wood
- Heated Floors
Bedrooms and Bathrooms
- 4 Bedrooms
- Primary Bedroom on Main
- Walk-in Shower
Accessible Home Design
- Accessible Full Bathroom
- Accessibility Features
Outdoor Features
- Covered Patio or Porch
Schools
- Hallinan Elementary School
- Lakeridge Middle School
- Lakeridge High School
Utilities
- Forced Air Heating and Cooling System
- Heating System Uses Gas
- Gas Water Heater
Community Details
- No Home Owners Association
- Electric Vehicle Charging Station
Listing and Financial Details
- Assessor Parcel Number 05012255
Map
Home Values in the Area
Average Home Value in this Area
Tax History
| Year | Tax Paid | Tax Assessment Tax Assessment Total Assessment is a certain percentage of the fair market value that is determined by local assessors to be the total taxable value of land and additions on the property. | Land | Improvement |
|---|---|---|---|---|
| 2025 | $19,501 | $1,017,695 | -- | -- |
| 2024 | $18,981 | $988,054 | -- | -- |
| 2023 | $18,981 | $959,276 | $0 | $0 |
| 2022 | $17,626 | $918,262 | $0 | $0 |
| 2021 | $16,278 | $891,517 | $0 | $0 |
| 2020 | $15,869 | $865,551 | $0 | $0 |
| 2019 | $15,479 | $840,341 | $0 | $0 |
| 2018 | $14,719 | $815,865 | $0 | $0 |
| 2017 | $14,202 | $792,102 | $0 | $0 |
| 2016 | $12,928 | $769,031 | $0 | $0 |
| 2015 | $12,490 | $746,632 | $0 | $0 |
| 2014 | $12,329 | $724,885 | $0 | $0 |
Property History
| Date | Event | Price | List to Sale | Price per Sq Ft | Prior Sale |
|---|---|---|---|---|---|
| 09/24/2025 09/24/25 | For Sale | $1,750,000 | +6.1% | $405 / Sq Ft | |
| 04/14/2023 04/14/23 | Sold | $1,650,000 | +3.1% | $382 / Sq Ft | View Prior Sale |
| 12/06/2022 12/06/22 | Pending | -- | -- | -- | |
| 11/28/2022 11/28/22 | For Sale | $1,600,000 | -- | $371 / Sq Ft |
Purchase History
| Date | Type | Sale Price | Title Company |
|---|---|---|---|
| Warranty Deed | $1,650,000 | Wfg Title | |
| Interfamily Deed Transfer | -- | None Available | |
| Warranty Deed | $1,250,000 | Fidelity Natl Title Of Orego | |
| Warranty Deed | $880,000 | Fidelity Natl Title Co Of Or |
Mortgage History
| Date | Status | Loan Amount | Loan Type |
|---|---|---|---|
| Previous Owner | $416,900 | Unknown |
Source: Regional Multiple Listing Service (RMLS)
MLS Number: 573649884
APN: 05012255
- 990 Lund St
- 16200 Pacific Hwy Unit 4
- 115 Ash St
- 200 Burnham Rd Unit 200
- 2147 Glenmorrie Ln
- 600 Maple St
- 2424 Glenmorrie Dr
- 668 Mcvey Ave Unit 83
- 455 Furnace St
- 222 Ridgeway Rd
- 17700 Upper Cherry Ln
- 420 S State St
- 1060 Upper Devon Ln
- 408 Ridgeway Rd
- 777 Cherry Cir
- 135 Furnace St Unit 22
- 16081 Pearcy St
- 1206 Cedar St
- 1225 Spruce St
- 17514 Brookhurst Dr
- 1691 Parrish St Unit Your home away from home
- 130 A Ave
- 4001 Robin Place
- 3710 SE Concord Rd
- 12601 SE River Rd
- 13455 SE Oatfield Rd
- 14267 Uplands Dr
- 4532-4540 SE Roethe Rd
- 4616 SE Roethe Rd
- 12200 SE Mcloughlin Blvd
- 18348 SE River Rd
- 4207 SE Aldercrest Rd
- 11850 SE 26th Ave
- 215 Greenridge Dr
- 11125 SE 21st St
- 15000 Davis Ln
- 4025 Mercantile Dr Unit ID1272833P
- 4025 Mercantile Dr Unit ID1267684P
- 3900 Canal Rd Unit B
- 10357 SE Waverly Ct
