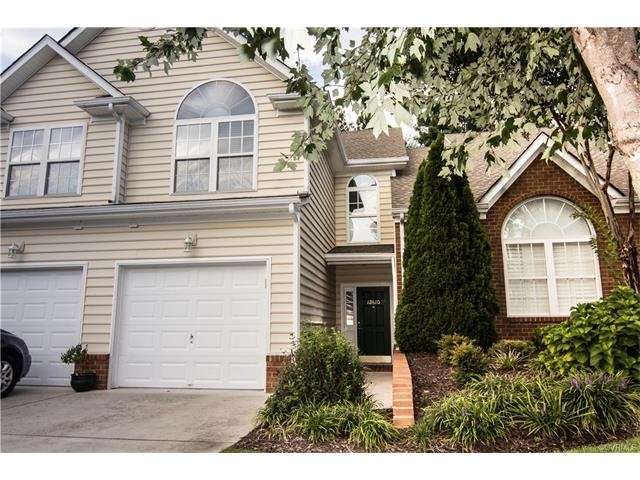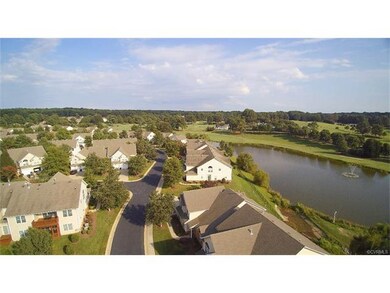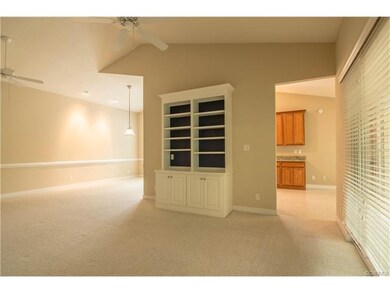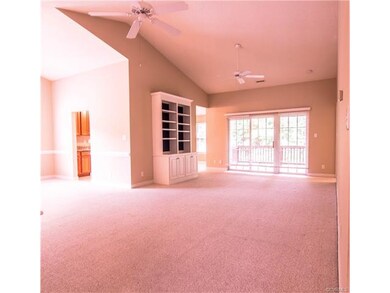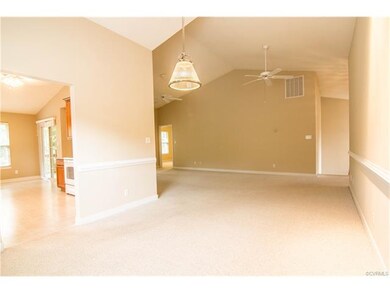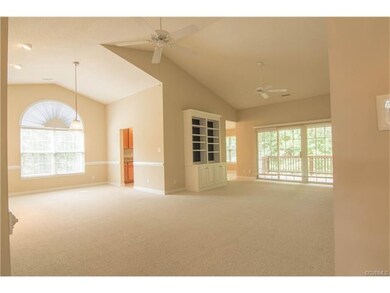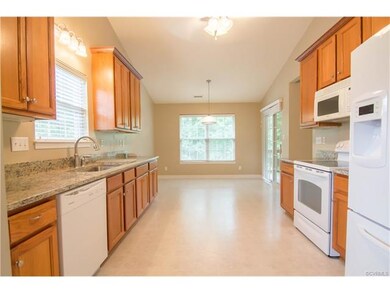
12610 Carnoustie Ln Unit B North Chesterfield, VA 23236
Estimated Value: $381,822 - $417,000
Highlights
- Water Views
- 15.92 Acre Lot
- Deck
- Golf Course Community
- Community Lake
- Rowhouse Architecture
About This Home
As of January 2018REDUCED $17,000!!!!! OWNER SAYS SELL!!! Welcome home to this beautiful updated large and open floor plan Townhouse conveniently located to shopping, great schools and major highways. This home features New Granite counter tops, new faucets, new light fixtures and handles, fresh paint and located in one of the most sought after areas in Chesterfield. One of the great attributes of this home is that it already has a fused independant outlet available for the future owner to install a stair lift if desired. It has a generous one car garage, golf course and water view. It is a golf course community that has many great things to offer. Don't let this one get away from you. Click on the pictures to see for yourself this beauty.
Maintenance free exterior
HOA includes trash, recycling, landscaping and snow removal,and all appliances are included
Townhouse Details
Home Type
- Townhome
Est. Annual Taxes
- $2,179
Year Built
- Built in 2003
Lot Details
- 16
HOA Fees
- $125 Monthly HOA Fees
Parking
- 1 Car Attached Garage
- Garage Door Opener
- Shared Driveway
Home Design
- Rowhouse Architecture
- Slab Foundation
- Frame Construction
- Shingle Roof
- Wood Siding
- Vinyl Siding
Interior Spaces
- 1,948 Sq Ft Home
- 1-Story Property
- Central Vacuum
- Wired For Data
- Built-In Features
- Bookcases
- Thermal Windows
- French Doors
- Sliding Doors
- Insulated Doors
- Separate Formal Living Room
- Water Views
Kitchen
- Breakfast Area or Nook
- Induction Cooktop
- Microwave
- Dishwasher
- Disposal
Flooring
- Partially Carpeted
- Ceramic Tile
- Vinyl
Bedrooms and Bathrooms
- 2 Bedrooms
- En-Suite Primary Bedroom
- 2 Full Bathrooms
Laundry
- Dryer
- Washer
Outdoor Features
- Balcony
- Deck
- Rear Porch
Schools
- Gordon Elementary School
- Midlothian Middle School
- Monacan High School
Utilities
- Forced Air Heating and Cooling System
- Heating System Uses Natural Gas
- Vented Exhaust Fan
- Gas Water Heater
- High Speed Internet
- Cable TV Available
Listing and Financial Details
- Tax Lot B
- Assessor Parcel Number 735-70-63-37-800-006
Community Details
Overview
- Fairways Villas Subdivision
- Maintained Community
- Community Lake
- Pond in Community
Recreation
- Golf Course Community
Ownership History
Purchase Details
Home Financials for this Owner
Home Financials are based on the most recent Mortgage that was taken out on this home.Purchase Details
Home Financials for this Owner
Home Financials are based on the most recent Mortgage that was taken out on this home.Similar Homes in the area
Home Values in the Area
Average Home Value in this Area
Purchase History
| Date | Buyer | Sale Price | Title Company |
|---|---|---|---|
| Crone Kathy Lowery | $235,000 | Homeland Escrow Llc | |
| Sarofeen Yvette | $275,000 | -- |
Mortgage History
| Date | Status | Borrower | Loan Amount |
|---|---|---|---|
| Open | Crone Kathy Lowery | $145,000 | |
| Previous Owner | Sarofeen Yvette Michelle | $229,214 | |
| Previous Owner | Sarofeen Yvette | $253,000 |
Property History
| Date | Event | Price | Change | Sq Ft Price |
|---|---|---|---|---|
| 01/08/2018 01/08/18 | Sold | $235,000 | -6.0% | $121 / Sq Ft |
| 11/20/2017 11/20/17 | Pending | -- | -- | -- |
| 10/04/2017 10/04/17 | Price Changed | $250,000 | -5.6% | $128 / Sq Ft |
| 08/24/2017 08/24/17 | Price Changed | $264,900 | -0.8% | $136 / Sq Ft |
| 07/07/2017 07/07/17 | For Sale | $267,000 | -- | $137 / Sq Ft |
Tax History Compared to Growth
Tax History
| Year | Tax Paid | Tax Assessment Tax Assessment Total Assessment is a certain percentage of the fair market value that is determined by local assessors to be the total taxable value of land and additions on the property. | Land | Improvement |
|---|---|---|---|---|
| 2024 | $3,299 | $357,000 | $57,000 | $300,000 |
| 2023 | $3,166 | $347,900 | $52,000 | $295,900 |
| 2022 | $3,063 | $332,900 | $47,000 | $285,900 |
| 2021 | $2,746 | $288,300 | $45,000 | $243,300 |
| 2020 | $2,675 | $281,600 | $45,000 | $236,600 |
| 2019 | $2,509 | $264,100 | $45,000 | $219,100 |
| 2018 | $2,480 | $264,100 | $45,000 | $219,100 |
| 2017 | $2,444 | $253,800 | $45,000 | $208,800 |
| 2016 | $2,179 | $227,000 | $45,000 | $182,000 |
| 2015 | $2,147 | $223,600 | $45,000 | $178,600 |
| 2014 | $2,081 | $216,800 | $45,000 | $171,800 |
Agents Affiliated with this Home
-
Angel Martinez

Seller's Agent in 2018
Angel Martinez
RE/MAX
(804) 986-3772
77 Total Sales
-
Darlene Bowlin

Buyer's Agent in 2018
Darlene Bowlin
Fine Creek Realty
(804) 314-0066
2 in this area
103 Total Sales
Map
Source: Central Virginia Regional MLS
MLS Number: 1725288
APN: 735-70-63-37-800-006
- 619 Hazeltine Ct Unit D
- 11918 Ashington Way
- 645 Farnham Cir
- 638 Farnham Cir
- 1007 Silver Creek Ct
- 341 Rossmere Dr
- 12308 Haydon Place
- 12907 Ashtree Rd
- 12140 Wexwood Dr
- 12613 Dawnridge Ct
- 1407 Oldbury Rd
- 13239 Garland Ln
- 13243 Garland Ln
- 13245 Garland Ln
- 13230 Garland Ln
- 13236 Garland Ln
- 13238 Garland Ln
- 13255 Garland Ln
- 13253 Garland Ln
- 13232 Garland Ln
- 12610 Carnoustie Ln
- 12610 Carnoustie Ln Unit B
- 12608 Carnoustie Ln
- 12608 Carnoustie Ln Unit C
- 12612 Carnoustie Ln
- 12612 Carnoustie Ln Unit A
- 12606 Carnoustie Ln
- 12616 Carnoustie Ln
- 12614 Carnoustie Ln
- 12611 Carnoustie Ln
- 12611 Carnoustie Ln Unit C-2
- 12618 Carnoustie Ln
- 12605 Carnoustie Ln
- 12609 Carnoustie Ln
- 12609 Carnoustie Ln Unit D
- 606 Bellerive Ct
- 606 Bellerive Ct Unit 606
- 612 Bellerive Ct
- 612 Bellerive Ct Unit 612
- 12607 Carnoustie Ln
