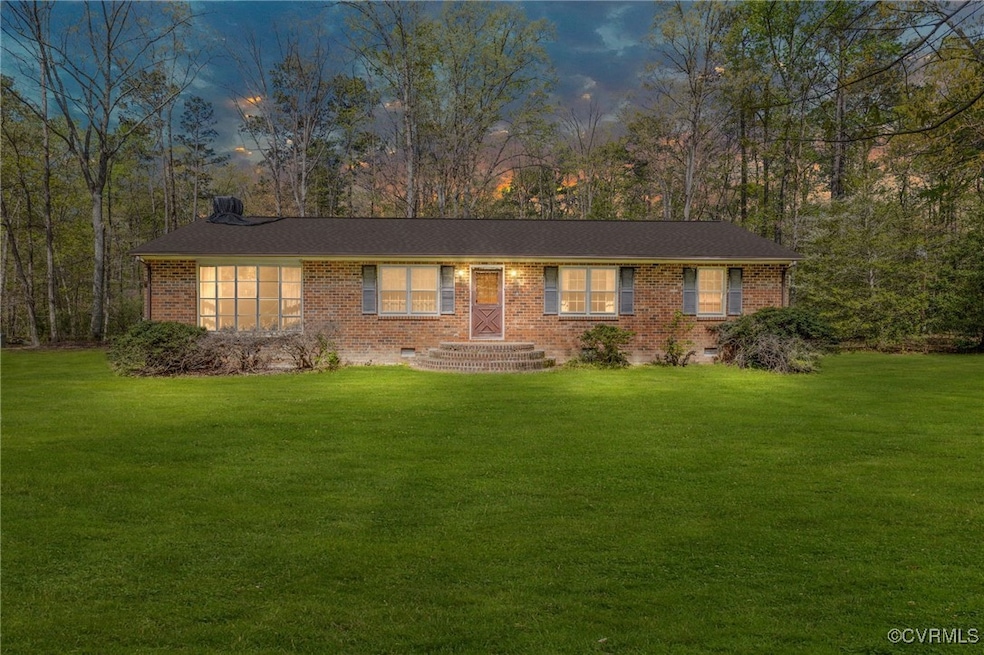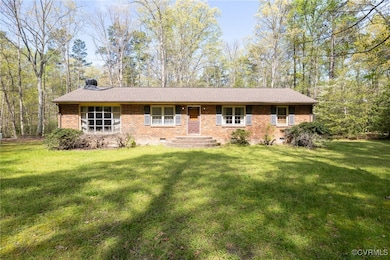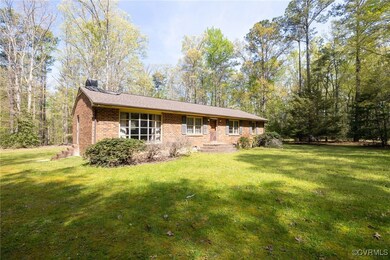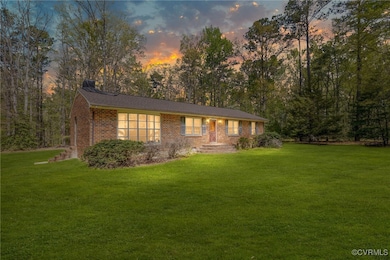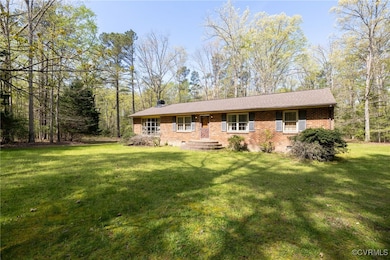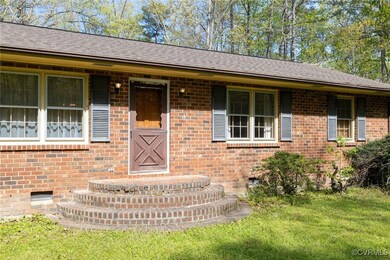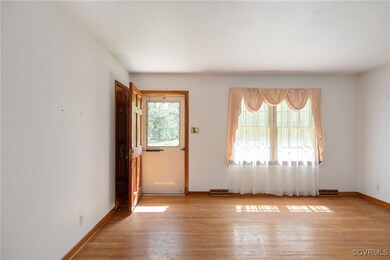
12610 Second Branch Rd Chesterfield, VA 23838
South Chesterfield County NeighborhoodHighlights
- 13.15 Acre Lot
- Circular Driveway
- Wood Siding
- Wood Flooring
- Baseboard Heating
- Wood Burning Fireplace
About This Home
As of July 2025Nestled in the heart of the desirable Matoaca area of Chesterfield County, this classic 3-bedroom, 2-full-bath brick rancher offers the perfect blend of comfort, space, and potential. Built in 1969 and spanning 1,586 square feet, this well-maintained home features one-level living ideal for a variety of lifestyles. Step inside to find a spacious eat-in kitchen, a bright living room, a cozy family room, primary bedroom with ensuite bath, and a dedicated laundry room—all thoughtfully laid out for ease and functionality. The home’s solid brick construction provides timeless appeal, while the expansive 13.15 ± acre lot offers endless opportunities for those seeking privacy, room to grow, or a more rural lifestyle. Whether you're an investor looking for your next project, a family dreaming of space to roam, or someone seeking a small farm or homestead, this property delivers. Enjoy the peace of country living with the convenience of being just a short drive to Pocohontas State Park for recreational activities or to Hull Street for shopping, dining, and more. Don't miss your chance to own a rare piece of land with a home full of character and potential in one of Chesterfield County’s most scenic areas. NOTE: This property is subject to Auction, the list price is not the selling price, but the opening bid at the auction. The seller reserves the right to accept an offer prior to the auction. The property is being sold completely "AS-IS."
Last Agent to Sell the Property
Motleys Real Estate License #0225238313 Listed on: 05/07/2025
Home Details
Home Type
- Single Family
Est. Annual Taxes
- $3,018
Year Built
- Built in 1969
Lot Details
- 13.15 Acre Lot
Home Design
- Brick Exterior Construction
- Shingle Roof
- Composition Roof
- Wood Siding
Interior Spaces
- 1,586 Sq Ft Home
- 1-Story Property
- Wood Burning Fireplace
Flooring
- Wood
- Partially Carpeted
Bedrooms and Bathrooms
- 3 Bedrooms
- 2 Full Bathrooms
Parking
- Circular Driveway
- Off-Street Parking
Schools
- Spring Run Elementary School
- Bailey Bridge Middle School
- Manchester High School
Utilities
- No Cooling
- Heating System Uses Oil
- Baseboard Heating
- Well
- Septic Tank
Listing and Financial Details
- Assessor Parcel Number 732-64-52-80-000-000
Similar Homes in Chesterfield, VA
Home Values in the Area
Average Home Value in this Area
Property History
| Date | Event | Price | Change | Sq Ft Price |
|---|---|---|---|---|
| 07/17/2025 07/17/25 | Sold | $456,500 | +265.2% | $288 / Sq Ft |
| 05/22/2025 05/22/25 | Pending | -- | -- | -- |
| 05/07/2025 05/07/25 | For Sale | $125,000 | -- | $79 / Sq Ft |
Tax History Compared to Growth
Tax History
| Year | Tax Paid | Tax Assessment Tax Assessment Total Assessment is a certain percentage of the fair market value that is determined by local assessors to be the total taxable value of land and additions on the property. | Land | Improvement |
|---|---|---|---|---|
| 2025 | $3,044 | $339,200 | $147,700 | $191,500 |
| 2024 | $3,044 | $328,600 | $145,700 | $182,900 |
| 2023 | $2,830 | $311,000 | $141,700 | $169,300 |
| 2022 | $2,544 | $276,500 | $127,600 | $148,900 |
| 2021 | $2,495 | $260,000 | $125,600 | $134,400 |
| 2020 | $2,440 | $256,800 | $125,600 | $131,200 |
| 2019 | $2,351 | $247,500 | $123,600 | $123,900 |
| 2018 | $2,265 | $238,400 | $116,600 | $121,800 |
| 2017 | $2,241 | $233,400 | $115,600 | $117,800 |
| 2016 | $2,189 | $228,000 | $114,600 | $113,400 |
| 2015 | $2,160 | $225,000 | $114,600 | $110,400 |
| 2014 | $2,145 | $223,400 | $114,600 | $108,800 |
Agents Affiliated with this Home
-
Carly Stratton

Seller's Agent in 2025
Carly Stratton
Motleys Real Estate
(804) 335-9994
1 in this area
128 Total Sales
Map
Source: Central Virginia Regional MLS
MLS Number: 2512677
APN: 732-64-52-80-000-000
- 12207 Balta Rd
- 18612 Holly Crest Dr
- 11906 Carters Garden Terrace
- 13601 River Rd
- 13419 Carters Creek Terrace
- 12001 Buckhorn Rd
- 14124 River Rd
- 14221 Sylvan Ridge Rd
- 11741 Riverpark Dr
- 12300 Trumpington Ct
- 13625 Brandy Oaks Rd
- 13619 Brandy Oaks Rd
- 11120 Qualla Rd
- 12605 Long Branch Ct
- 11861 Riverpark Terrace
- 20116 River Rd
- 14300 Rosebud Rd
- 13601 Bundle Rd
- 10306 Lifford Ln
- 11201 Danforth Rd
