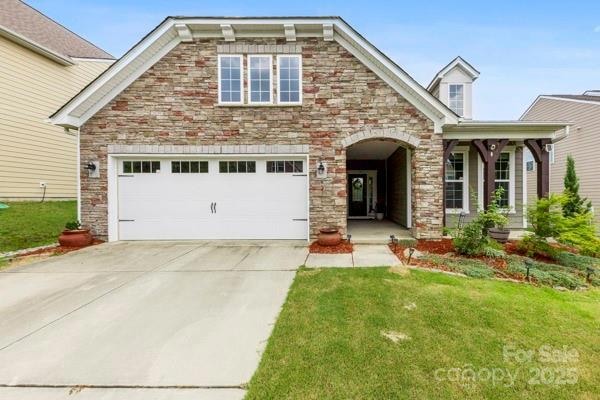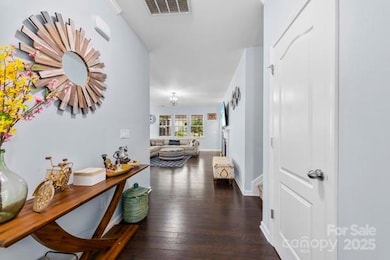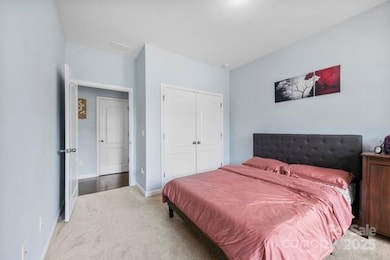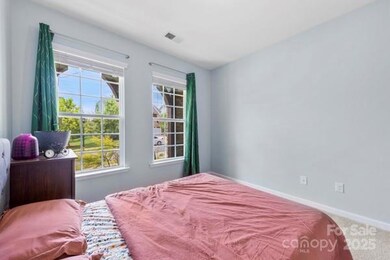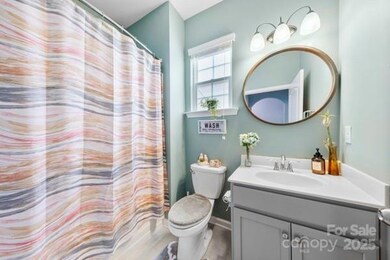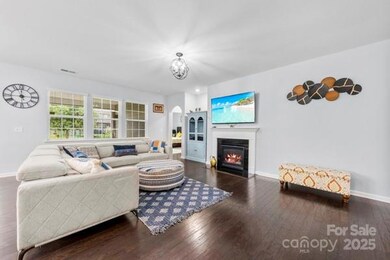12611 Chantrey Way Huntersville, NC 28078
Estimated payment $3,099/month
Highlights
- 1.5-Story Property
- Fireplace
- Laundry Room
- Community Pool
- 2 Car Attached Garage
- Central Heating and Cooling System
About This Home
Welcome to a beautifully designed retreat nestled in one of Huntersville's most desirable neighborhoods. This move-in-ready home offers a thoughtfully laid out floor plan, blending functional living with stylish upgrades throughout. Enjoy cooking and entertaining in the open concept kitchen featuring quartz countertops, stainless steel appliances, a spacious island with bar seating and sleek cabinetry. The kitchen flows seamlessly into the dining area and family room where oversized windows bring natural light and a cozy fireplace adds warmth and charm. The primary suite is a true sanctuary offering a large walk-in closet and spa-like bath with dual vanities and a tiled walk-in shower. Two additional bedrooms, a versatile loft space and a flexible guest room or office space give you room to work, grow or host. Outside a managable backyard perfect for grilling or gardening complete with a built in fire pit and water fountain. Home is steps away from the community pool and sports fields.
Listing Agent
ENRG Global Realty LLC Brokerage Email: shanna.edmundson@enrg.realty License #135033 S Listed on: 07/17/2025
Home Details
Home Type
- Single Family
Est. Annual Taxes
- $3,258
Year Built
- Built in 2017
HOA Fees
- $84 Monthly HOA Fees
Parking
- 2 Car Attached Garage
- Driveway
Home Design
- 1.5-Story Property
- Slab Foundation
- Vinyl Siding
Interior Spaces
- Fireplace
- Dishwasher
- Laundry Room
Bedrooms and Bathrooms
- 3 Full Bathrooms
Additional Features
- Property is zoned NR
- Central Heating and Cooling System
Listing and Financial Details
- Assessor Parcel Number 019-112-16
Community Details
Overview
- Hawthorne Management Association
- Bryton Subdivision
Recreation
- Community Pool
Map
Home Values in the Area
Average Home Value in this Area
Tax History
| Year | Tax Paid | Tax Assessment Tax Assessment Total Assessment is a certain percentage of the fair market value that is determined by local assessors to be the total taxable value of land and additions on the property. | Land | Improvement |
|---|---|---|---|---|
| 2025 | $3,258 | $429,800 | $100,000 | $329,800 |
| 2024 | $3,258 | $429,800 | $100,000 | $329,800 |
| 2023 | $3,258 | $429,800 | $100,000 | $329,800 |
| 2022 | $2,700 | $295,800 | $60,000 | $235,800 |
| 2021 | $2,683 | $295,800 | $60,000 | $235,800 |
| 2020 | $2,658 | $295,800 | $60,000 | $235,800 |
| 2019 | $2,652 | $295,800 | $60,000 | $235,800 |
| 2018 | $2,817 | $65,000 | $65,000 | $0 |
| 2017 | $728 | $65,000 | $65,000 | $0 |
Property History
| Date | Event | Price | Change | Sq Ft Price |
|---|---|---|---|---|
| 08/17/2025 08/17/25 | Price Changed | $514,900 | -1.9% | $204 / Sq Ft |
| 07/17/2025 07/17/25 | For Sale | $524,900 | +9.4% | $208 / Sq Ft |
| 08/28/2023 08/28/23 | Sold | $480,000 | +1.1% | $194 / Sq Ft |
| 07/24/2023 07/24/23 | Pending | -- | -- | -- |
| 07/19/2023 07/19/23 | For Sale | $475,000 | -- | $192 / Sq Ft |
Purchase History
| Date | Type | Sale Price | Title Company |
|---|---|---|---|
| Warranty Deed | $480,000 | None Listed On Document | |
| Special Warranty Deed | $314,500 | None Available |
Mortgage History
| Date | Status | Loan Amount | Loan Type |
|---|---|---|---|
| Open | $422,649 | New Conventional | |
| Closed | $432,000 | New Conventional | |
| Previous Owner | $96,300 | Credit Line Revolving | |
| Previous Owner | $313,000 | New Conventional | |
| Previous Owner | $314,364 | New Conventional |
Source: Canopy MLS (Canopy Realtor® Association)
MLS Number: 4280068
APN: 019-112-16
- 11610 Gilroy Ln
- 15104 Meacham Farm Dr
- 15021 Meacham Farm Dr
- 18009 Aura Mist Way Unit 184
- 14214 New Crest Dr Unit 139
- 11741 Blessington Rd
- 11724 Blessington Rd
- 16005 Luka May Ln Unit 138
- 16014 Luka May Ln Unit 135
- 16010 Luka May Ln Unit 134
- 14205 New Crest Dr Unit 147
- 16006 Luka May Ln Unit 133
- 14114 Cross Dale Dr Unit 132
- 14129 Cross Dale Dr Unit 149
- Kirby Plan at Bryton
- Hampton Plan at Bryton
- Pennington Plan at Bryton
- Marshall Plan at Bryton
- 14110 Cross Dale Dr Unit 131
- 14117 Cross Dale Dr Unit 152
- 13543 Roderick Dr
- 13035 Ardmore Forest Rd
- 11705 Blessington Rd
- 13428 Bryton Gap Blvd
- 11418 Elmira Ave
- 11943 Old Statesville Rd
- 12143 Westeros Ln
- 11122 Hambright Junction Dr
- 13138 Heath Grove Dr
- 8916 Keller Ct
- 10421 Bluejack Oak Ct
- 9632 Terrier Way
- 13415 S Old Statesville Rd
- 17112 Carolina Hickory Dr
- 16200 Croft Dr
- 16200 Croft Dr Unit 5118-305.1406514
- 16200 Croft Dr Unit 6310- 211.1406509
- 16200 Croft Dr Unit 5118-205.1406508
- 16200 Croft Dr Unit 6310- 315.1406510
- 16200 Croft Dr Unit 6310- 316.1406512
