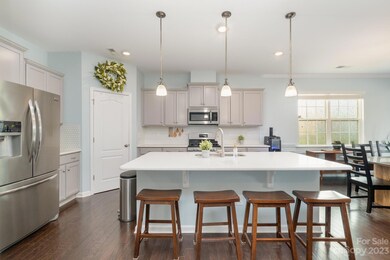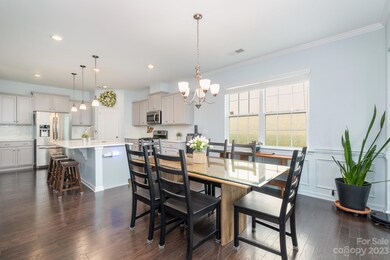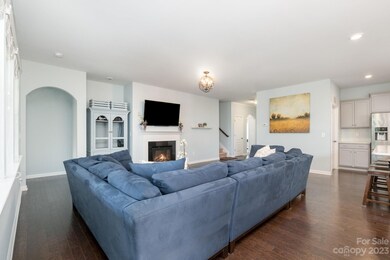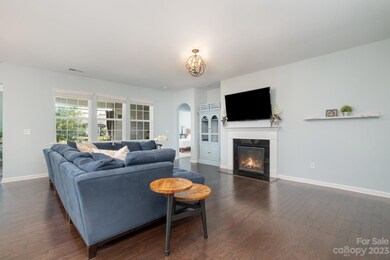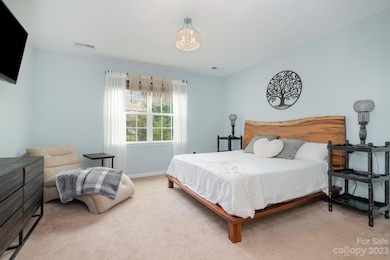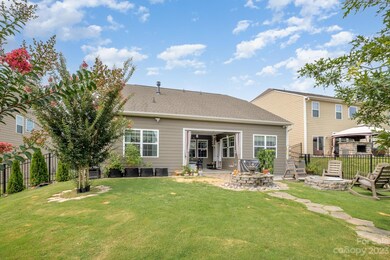
12611 Chantrey Way Huntersville, NC 28078
Highlights
- Open Floorplan
- Wood Flooring
- Sport Court
- Clubhouse
- Community Pool
- Covered patio or porch
About This Home
As of August 2023Super charming & well-maintained home in sought-after Bryton Trace community! Gorgeous curb appeal! Covered porch alcove creates a very private entry! Open floor plan! You will love cozying up to the fireplace in your spacious living room. Fabulous kitchen is complete w/large pantry, quartz counters, center island/breakfast bar, gas cooking & stylish pendant lighting! Spacious bedrooms & closets! Primary ensuite features a custom closet, double vanities, large walk-in shower & soaking tub! You will love the private upper-level bedroom suite - perfect for your guests - plenty of space to stretch out and relax; this bedroom suite is the ultimate retreat. Noteworthy features include a main-level laundry/mud room, 2 attic spaces for storage, newly installed uv air purifier for air ducts too, throughout home! Energy efficient! Incredible location! Close to highways and side roads to town w/great shopping!
3 houses away from pooll field & playground! What are you waiting for? Come see!
Last Agent to Sell the Property
Keller Williams South Park License #259162 Listed on: 07/19/2023

Home Details
Home Type
- Single Family
Est. Annual Taxes
- $2,988
Year Built
- Built in 2017
HOA Fees
- $84 Monthly HOA Fees
Parking
- 2 Car Attached Garage
- Front Facing Garage
- Driveway
Home Design
- Slab Foundation
- Stone Siding
- Hardboard
Interior Spaces
- 1.5-Story Property
- Open Floorplan
- Ceiling Fan
- Fireplace With Gas Starter
- Insulated Windows
- Family Room with Fireplace
- Pull Down Stairs to Attic
- Laundry Room
Kitchen
- Breakfast Bar
- Gas Range
- Microwave
- Dishwasher
- Kitchen Island
- Disposal
Flooring
- Wood
- Tile
Bedrooms and Bathrooms
- Walk-In Closet
- 3 Full Bathrooms
- Garden Bath
Outdoor Features
- Covered patio or porch
Schools
- Blythe Elementary School
- Alexander Middle School
- North Mecklenburg High School
Utilities
- Forced Air Heating and Cooling System
- Heat Pump System
- Heating System Uses Natural Gas
- Electric Water Heater
- Cable TV Available
Listing and Financial Details
- Assessor Parcel Number 019-112-16
Community Details
Overview
- Hawthorne Mgmt Association, Phone Number (704) 377-0114
- Bryton Subdivision
- Mandatory home owners association
Amenities
- Clubhouse
Recreation
- Sport Court
- Community Playground
- Community Pool
- Trails
Ownership History
Purchase Details
Home Financials for this Owner
Home Financials are based on the most recent Mortgage that was taken out on this home.Purchase Details
Home Financials for this Owner
Home Financials are based on the most recent Mortgage that was taken out on this home.Similar Homes in Huntersville, NC
Home Values in the Area
Average Home Value in this Area
Purchase History
| Date | Type | Sale Price | Title Company |
|---|---|---|---|
| Warranty Deed | $480,000 | None Listed On Document | |
| Special Warranty Deed | $314,500 | None Available |
Mortgage History
| Date | Status | Loan Amount | Loan Type |
|---|---|---|---|
| Open | $422,649 | New Conventional | |
| Closed | $432,000 | New Conventional | |
| Previous Owner | $96,300 | Credit Line Revolving | |
| Previous Owner | $313,000 | New Conventional | |
| Previous Owner | $314,364 | New Conventional |
Property History
| Date | Event | Price | Change | Sq Ft Price |
|---|---|---|---|---|
| 07/17/2025 07/17/25 | For Sale | $524,900 | +9.4% | $208 / Sq Ft |
| 08/28/2023 08/28/23 | Sold | $480,000 | +1.1% | $194 / Sq Ft |
| 07/24/2023 07/24/23 | Pending | -- | -- | -- |
| 07/19/2023 07/19/23 | For Sale | $475,000 | -- | $192 / Sq Ft |
Tax History Compared to Growth
Tax History
| Year | Tax Paid | Tax Assessment Tax Assessment Total Assessment is a certain percentage of the fair market value that is determined by local assessors to be the total taxable value of land and additions on the property. | Land | Improvement |
|---|---|---|---|---|
| 2023 | $2,988 | $429,800 | $100,000 | $329,800 |
| 2022 | $2,700 | $295,800 | $60,000 | $235,800 |
| 2021 | $2,683 | $295,800 | $60,000 | $235,800 |
| 2020 | $2,658 | $295,800 | $60,000 | $235,800 |
| 2019 | $2,652 | $295,800 | $60,000 | $235,800 |
| 2018 | $2,817 | $65,000 | $65,000 | $0 |
| 2017 | $728 | $65,000 | $65,000 | $0 |
Agents Affiliated with this Home
-
Shanna Edmundson

Seller's Agent in 2025
Shanna Edmundson
ENRG Global Realty LLC
(704) 575-0807
12 in this area
42 Total Sales
-
Kristen Bernard

Seller's Agent in 2023
Kristen Bernard
Keller Williams South Park
(704) 610-3302
10 in this area
436 Total Sales
-
Krstina Sebez

Seller Co-Listing Agent in 2023
Krstina Sebez
COMPASS
(310) 990-0588
2 in this area
12 Total Sales
-
Snehal Patel
S
Buyer's Agent in 2023
Snehal Patel
Vimal Realty LLC
(917) 399-0787
1 in this area
10 Total Sales
Map
Source: Canopy MLS (Canopy Realtor® Association)
MLS Number: 4046205
APN: 019-112-16
- 12614 Chantrey Way
- 11730 Maher Ln
- 12531 Bryton Ridge Pkwy
- 15021 Meacham Farm Dr
- 11741 Blessington Rd
- 11724 Blessington Rd
- 13705 Roderick Dr Unit 194
- 18009 Aura Mist Way Unit 184
- 16010 Luka May Ln Unit 134
- 16006 Luka May Ln Unit 133
- 14114 Cross Dale Dr Unit 132
- 14110 Cross Dale Dr Unit 131
- 14117 Cross Dale Dr Unit 152
- 11951 Old Statesville Rd
- 15004 Meadows Hunt Ln Unit 155
- 15008 Meadows Hunt Ln Unit 156
- 15012 Meadows Hunt Ln Unit 157
- 15016 Meadows Hunt Ln Unit 158
- 12101 Old Statesville Rd
- 13709 Roderick Dr Unit 193

