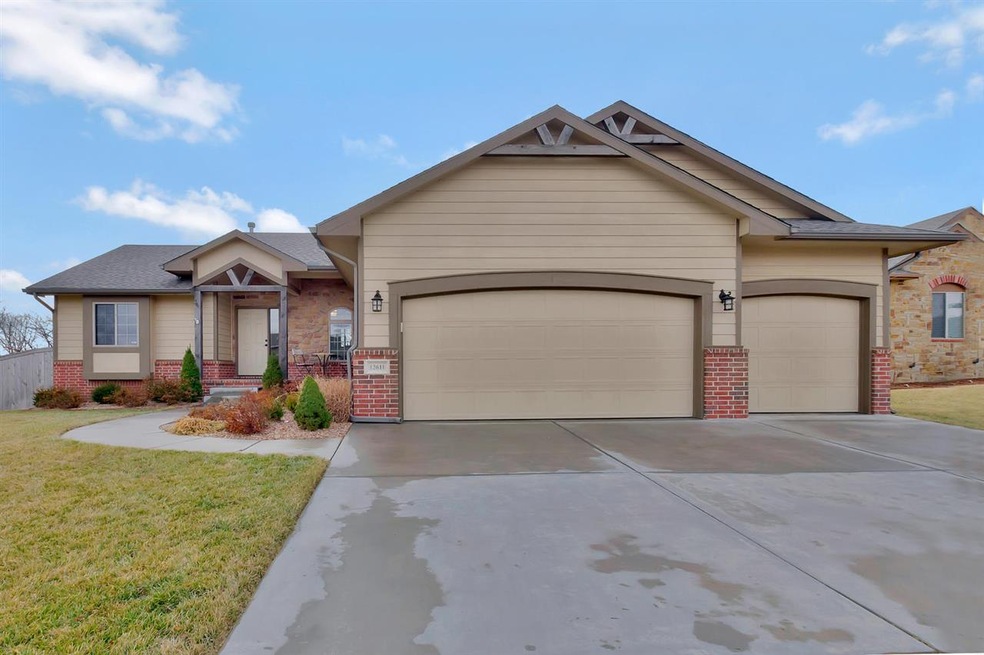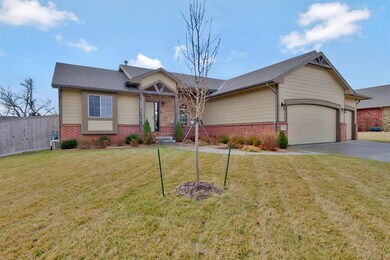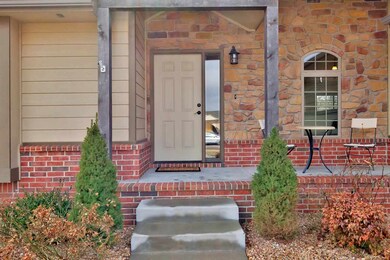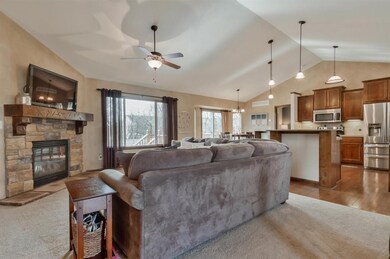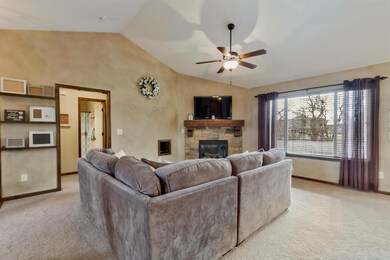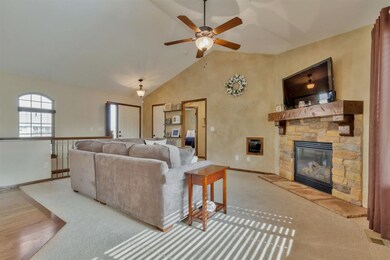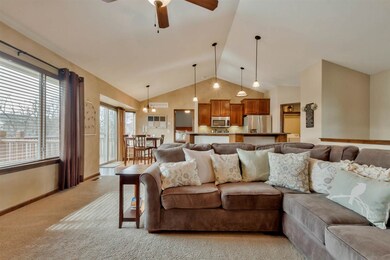
12611 E Woodspring St Wichita, KS 67226
Northeast Wichita NeighborhoodHighlights
- Community Lake
- Vaulted Ceiling
- Wood Flooring
- Deck
- Ranch Style House
- Community Pool
About This Home
As of March 2021Beautiful Robl built home loaded with upgrades! Nestled on a treed lot in the desirable Firethorne Development, this home boasts an open floor plan, hardwood floors, wood beams, granite, a recently refinished wood deck, a 3 car garage, sprinkler system, newer fence, and a split bedroom plan. All appliances remain in the open kitchen with walk in pantry and granite eating bar. Retreat to a beautiful master suite with a private bathroom. The master bathroom features a separate soaker tub, shower, double sinks and a walk-in closet. The BASEMENT IS PARTIALLY FINISHED with a loft style rec room and bar. Really fun theater room space (projector and screen remain)! Plenty of additional space to add a bedroom or two and another bathroom (fiberglass tub is already in the basement, but not installed). Conveniently located within minutes of K-96 Highway and NE Wichita's premiere shopping, dining, and schools. This home is located in the highly desirable USD 375 Circle School District and feeds into the nearby Circle Greenwich Elementary School.
Last Agent to Sell the Property
Berkshire Hathaway PenFed Realty License #SP00048233 Listed on: 02/07/2017
Home Details
Home Type
- Single Family
Est. Annual Taxes
- $2,667
Year Built
- Built in 2010
Lot Details
- 0.3 Acre Lot
- Wood Fence
- Sprinkler System
HOA Fees
- $25 Monthly HOA Fees
Home Design
- Ranch Style House
- Frame Construction
- Composition Roof
Interior Spaces
- 1,327 Sq Ft Home
- Vaulted Ceiling
- Ceiling Fan
- Gas Fireplace
- Window Treatments
- Living Room with Fireplace
- Combination Kitchen and Dining Room
- Wood Flooring
- Unfinished Basement
- Basement Fills Entire Space Under The House
Kitchen
- Breakfast Bar
- Oven or Range
- Electric Cooktop
- Microwave
- Dishwasher
- Kitchen Island
- Disposal
Bedrooms and Bathrooms
- 3 Bedrooms
- Split Bedroom Floorplan
- Walk-In Closet
- 2 Full Bathrooms
- Dual Vanity Sinks in Primary Bathroom
- Separate Shower in Primary Bathroom
Laundry
- Laundry Room
- Laundry on main level
- 220 Volts In Laundry
Parking
- 3 Car Attached Garage
- Garage Door Opener
Outdoor Features
- Deck
- Rain Gutters
Schools
- Circle Greenwich Elementary School
- Benton Middle School
- Circle High School
Utilities
- Humidifier
- Forced Air Heating and Cooling System
- Heating System Uses Gas
Listing and Financial Details
- Assessor Parcel Number 20173-112-03-0-14-03-008.00
Community Details
Overview
- Association fees include recreation facility, gen. upkeep for common ar
- $150 HOA Transfer Fee
- Firethorne Subdivision
- Community Lake
- Greenbelt
Recreation
- Community Pool
Ownership History
Purchase Details
Home Financials for this Owner
Home Financials are based on the most recent Mortgage that was taken out on this home.Purchase Details
Home Financials for this Owner
Home Financials are based on the most recent Mortgage that was taken out on this home.Purchase Details
Home Financials for this Owner
Home Financials are based on the most recent Mortgage that was taken out on this home.Purchase Details
Home Financials for this Owner
Home Financials are based on the most recent Mortgage that was taken out on this home.Purchase Details
Similar Homes in Wichita, KS
Home Values in the Area
Average Home Value in this Area
Purchase History
| Date | Type | Sale Price | Title Company |
|---|---|---|---|
| Interfamily Deed Transfer | -- | Security 1St Title Llc | |
| Warranty Deed | -- | Security 1St Title | |
| Warranty Deed | -- | Security 1St Title Llc | |
| Warranty Deed | -- | Security 1St Title | |
| Warranty Deed | -- | Security 1St Title | |
| Warranty Deed | -- | Security 1St Title | |
| Warranty Deed | -- | Security 1St Title | |
| Warranty Deed | -- | Security 1St |
Mortgage History
| Date | Status | Loan Amount | Loan Type |
|---|---|---|---|
| Open | $219,632 | VA | |
| Closed | $219,632 | VA | |
| Previous Owner | $172,000 | New Conventional | |
| Previous Owner | $194,750 | New Conventional | |
| Previous Owner | $154,400 | Adjustable Rate Mortgage/ARM |
Property History
| Date | Event | Price | Change | Sq Ft Price |
|---|---|---|---|---|
| 03/15/2021 03/15/21 | Sold | -- | -- | -- |
| 02/03/2021 02/03/21 | Pending | -- | -- | -- |
| 01/12/2021 01/12/21 | Price Changed | $251,900 | -1.2% | $133 / Sq Ft |
| 12/11/2020 12/11/20 | For Sale | $254,900 | +13.3% | $134 / Sq Ft |
| 11/05/2018 11/05/18 | Sold | -- | -- | -- |
| 09/23/2018 09/23/18 | Pending | -- | -- | -- |
| 09/18/2018 09/18/18 | For Sale | $225,000 | +9.8% | $119 / Sq Ft |
| 03/28/2017 03/28/17 | Sold | -- | -- | -- |
| 02/10/2017 02/10/17 | Pending | -- | -- | -- |
| 02/07/2017 02/07/17 | For Sale | $205,000 | +2.5% | $154 / Sq Ft |
| 01/29/2014 01/29/14 | Sold | -- | -- | -- |
| 12/18/2013 12/18/13 | Pending | -- | -- | -- |
| 12/02/2013 12/02/13 | For Sale | $200,000 | -- | $151 / Sq Ft |
Tax History Compared to Growth
Tax History
| Year | Tax Paid | Tax Assessment Tax Assessment Total Assessment is a certain percentage of the fair market value that is determined by local assessors to be the total taxable value of land and additions on the property. | Land | Improvement |
|---|---|---|---|---|
| 2025 | $6,004 | $38,272 | $7,567 | $30,705 |
| 2023 | $6,004 | $36,110 | $7,498 | $28,612 |
| 2022 | $5,209 | $29,211 | $7,073 | $22,138 |
| 2021 | $5,144 | $27,555 | $3,623 | $23,932 |
| 2020 | $4,858 | $25,209 | $3,623 | $21,586 |
| 2019 | $4,753 | $24,473 | $3,623 | $20,850 |
| 2018 | $4,446 | $22,150 | $3,577 | $18,573 |
| 2017 | $4,470 | $0 | $0 | $0 |
| 2016 | $4,356 | $0 | $0 | $0 |
| 2015 | $4,517 | $0 | $0 | $0 |
| 2014 | -- | $0 | $0 | $0 |
Agents Affiliated with this Home
-
Andy Nguyen

Seller's Agent in 2021
Andy Nguyen
RE/MAX Associates
(888) 634-1313
9 in this area
117 Total Sales
-
Janiece Erbert

Buyer's Agent in 2021
Janiece Erbert
Keller Williams Signature Partners, LLC
(316) 990-3672
5 in this area
97 Total Sales
-
Sophia Norlin

Seller's Agent in 2018
Sophia Norlin
Keller Williams Signature Partners, LLC
(316) 250-3767
4 in this area
24 Total Sales
-
Phyllis Zimmerman

Seller's Agent in 2017
Phyllis Zimmerman
Berkshire Hathaway PenFed Realty
(316) 734-7411
13 in this area
148 Total Sales
-
Carla Bingenheimer

Seller Co-Listing Agent in 2017
Carla Bingenheimer
Berkshire Hathaway PenFed Realty
(316) 734-7494
7 in this area
97 Total Sales
-
Kelly Kemnitz

Seller's Agent in 2014
Kelly Kemnitz
Reece Nichols South Central Kansas
(316) 308-3717
88 in this area
411 Total Sales
Map
Source: South Central Kansas MLS
MLS Number: 530825
APN: 112-03-0-14-03-008.00
- 2667 N Woodridge Ct
- 2722 N Woodridge St
- 2767 N Woodridge Ct
- 12369 E Woodspring Ct
- 2730 N Woodridge St
- 12219 E Woodspring St
- 2753 N Eagle Ct
- 12446 E 27th Ct N
- 2710 N Bracken Ct
- 12125 E Boxthorn Ct
- 2306 N Lindsay Cir
- 12092 E Shadowridge St
- 12093 E Pepperwood St
- 12828 E Churchill St
- 12921 E Churchill Ct
- 12751 E Canongate Cir
- 12535 E Canongate Cir
- 12750 E Canongate Cir
- 14108 E Mainsgate St
- 1824 N Garnett St
