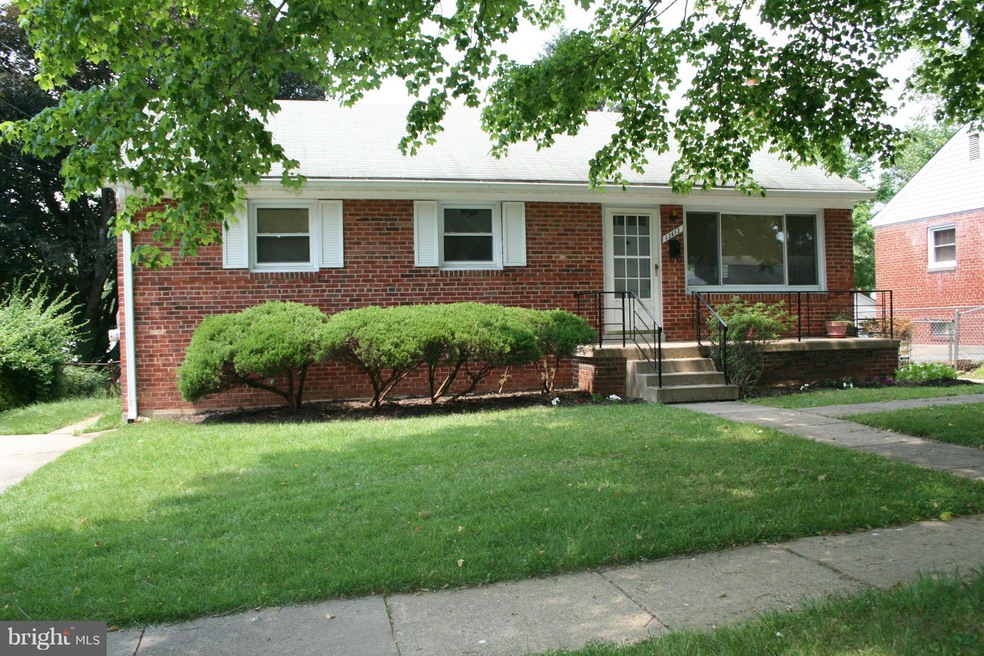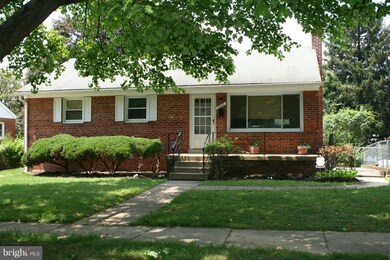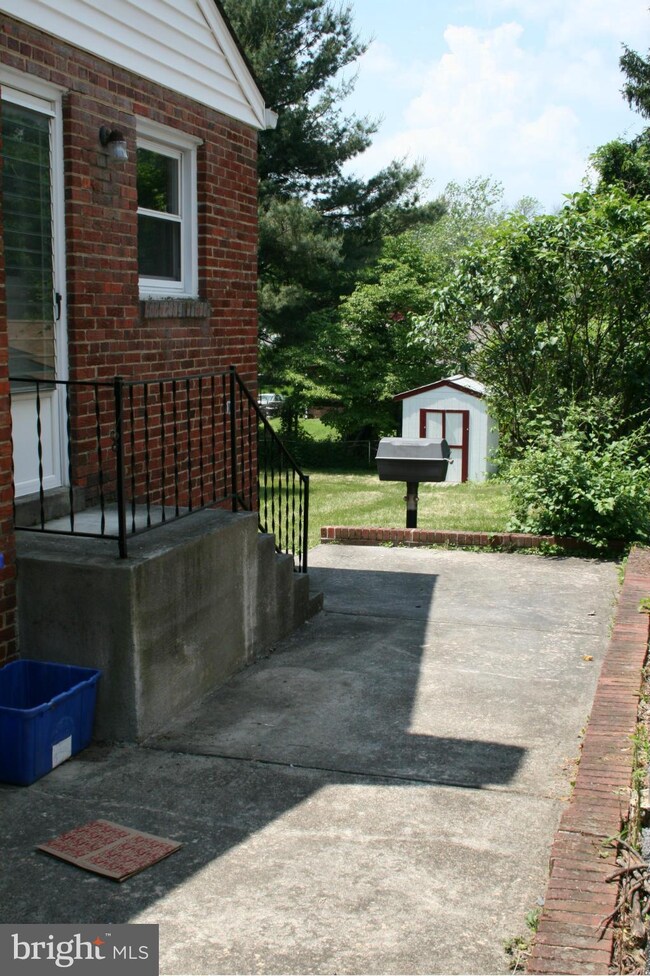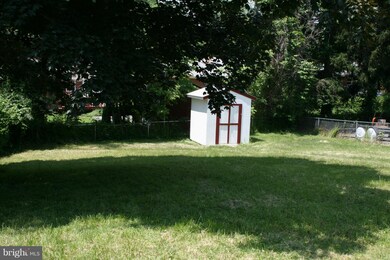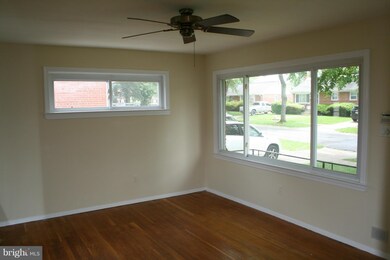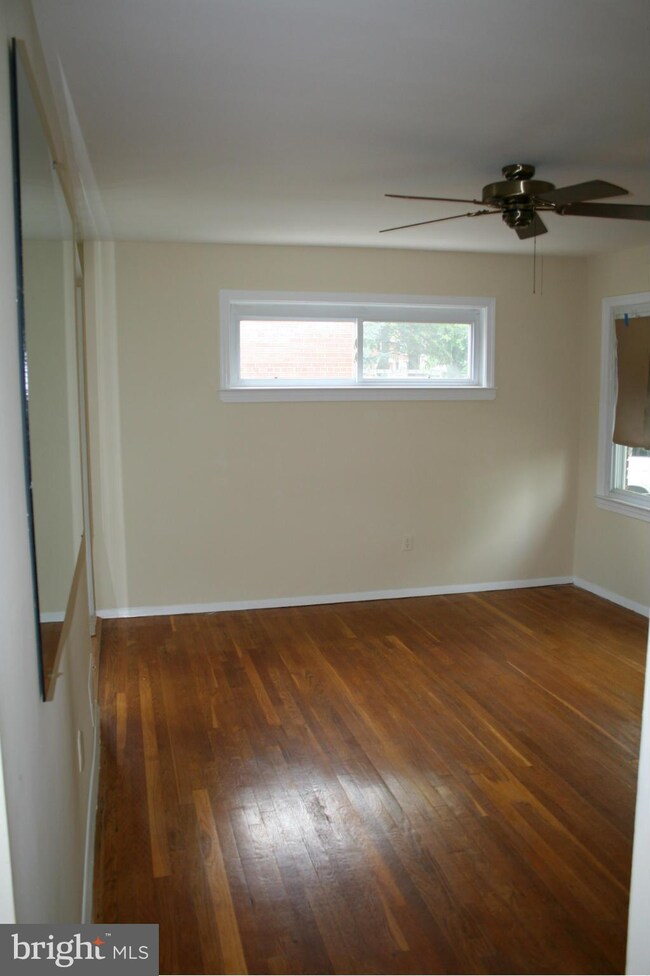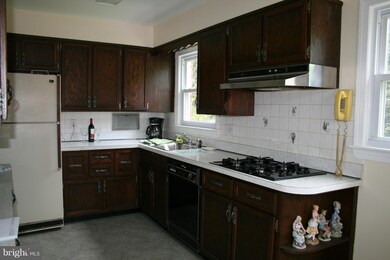
12612 Grace Max St Rockville, MD 20853
Highlights
- Open Floorplan
- Rambler Architecture
- No HOA
- Wheaton High School Rated A
- Wood Flooring
- Brick Porch or Patio
About This Home
As of May 2022Truly a One Owner Home .. Great Opportunity .. Fresh Paint .. 3 BR,1 FB main level, Kitchen w/Dark Stained Cab Incl. Bread box . Built in Wall Oven & Gas Range .. Hardwood Floors thru-out . Vinyl clad Winds + Full Fin Bsmt w/.( Retro Knotty Pine Paneling + Half bath). Plus a Great Yard . Convenient to everything ..Needs a few finishing touches but GREAT VALUE don't delay .. Write Today !!!
Last Agent to Sell the Property
Long & Foster Real Estate, Inc. License #48780 Listed on: 05/29/2016

Last Buyer's Agent
Phyllis Michaels
RE/MAX Realty Services License #MRIS:3070278
Home Details
Home Type
- Single Family
Est. Annual Taxes
- $3,633
Year Built
- Built in 1954
Lot Details
- 8,161 Sq Ft Lot
- Back Yard Fenced
- Open Lot
- Property is zoned R60
Parking
- Off-Street Parking
Home Design
- Rambler Architecture
- Brick Exterior Construction
- Asphalt Roof
- Vinyl Siding
Interior Spaces
- Property has 2 Levels
- Open Floorplan
- Ceiling Fan
- Double Pane Windows
- Vinyl Clad Windows
- Wood Flooring
- Finished Basement
- Basement Fills Entire Space Under The House
Kitchen
- Eat-In Kitchen
- Built-In Oven
- Gas Oven or Range
- Extra Refrigerator or Freezer
- Ice Maker
- Dishwasher
- Disposal
Bedrooms and Bathrooms
- 3 Main Level Bedrooms
- En-Suite Primary Bedroom
- 1.5 Bathrooms
Laundry
- Dryer
- Washer
Outdoor Features
- Brick Porch or Patio
Schools
- Wheaton Woods Elementary School
- Parkland Middle School
- Wheaton High School
Utilities
- Forced Air Heating and Cooling System
- Vented Exhaust Fan
- Natural Gas Water Heater
Community Details
- No Home Owners Association
- Robindale Subdivision
Listing and Financial Details
- Tax Lot 7
- Assessor Parcel Number 161301338568
Ownership History
Purchase Details
Home Financials for this Owner
Home Financials are based on the most recent Mortgage that was taken out on this home.Purchase Details
Home Financials for this Owner
Home Financials are based on the most recent Mortgage that was taken out on this home.Purchase Details
Similar Homes in Rockville, MD
Home Values in the Area
Average Home Value in this Area
Purchase History
| Date | Type | Sale Price | Title Company |
|---|---|---|---|
| Deed | $433,000 | Rgs Title Llc | |
| Deed | $329,500 | Michaels Title & Escrow Llc | |
| Interfamily Deed Transfer | -- | Attorney |
Mortgage History
| Date | Status | Loan Amount | Loan Type |
|---|---|---|---|
| Open | $411,350 | New Conventional | |
| Previous Owner | $335,266 | New Conventional |
Property History
| Date | Event | Price | Change | Sq Ft Price |
|---|---|---|---|---|
| 05/06/2022 05/06/22 | Sold | $520,000 | +4.0% | $375 / Sq Ft |
| 04/08/2022 04/08/22 | Pending | -- | -- | -- |
| 04/04/2022 04/04/22 | For Sale | $499,937 | +15.5% | $361 / Sq Ft |
| 08/31/2020 08/31/20 | Sold | $433,000 | +0.7% | $312 / Sq Ft |
| 07/28/2020 07/28/20 | For Sale | $429,900 | 0.0% | $310 / Sq Ft |
| 07/23/2020 07/23/20 | Pending | -- | -- | -- |
| 07/18/2020 07/18/20 | For Sale | $429,900 | +30.5% | $310 / Sq Ft |
| 07/22/2016 07/22/16 | Sold | $329,500 | 0.0% | $352 / Sq Ft |
| 06/06/2016 06/06/16 | Pending | -- | -- | -- |
| 05/29/2016 05/29/16 | For Sale | $329,500 | -- | $352 / Sq Ft |
Tax History Compared to Growth
Tax History
| Year | Tax Paid | Tax Assessment Tax Assessment Total Assessment is a certain percentage of the fair market value that is determined by local assessors to be the total taxable value of land and additions on the property. | Land | Improvement |
|---|---|---|---|---|
| 2025 | $5,846 | $494,900 | $187,700 | $307,200 |
| 2024 | $5,846 | $444,267 | $0 | $0 |
| 2023 | $4,358 | $393,633 | $0 | $0 |
| 2022 | $3,746 | $343,000 | $187,700 | $155,300 |
| 2021 | $7,228 | $336,900 | $0 | $0 |
| 2020 | $6,818 | $330,800 | $0 | $0 |
| 2019 | $3,409 | $324,700 | $171,600 | $153,100 |
| 2018 | $3,284 | $315,600 | $0 | $0 |
| 2017 | $3,889 | $306,500 | $0 | $0 |
| 2016 | -- | $297,400 | $0 | $0 |
| 2015 | $3,257 | $285,833 | $0 | $0 |
| 2014 | $3,257 | $274,267 | $0 | $0 |
Agents Affiliated with this Home
-
Jane Fairweather

Seller's Agent in 2022
Jane Fairweather
Long & Foster
(240) 223-4663
4 in this area
257 Total Sales
-
Ron Ziegel

Seller Co-Listing Agent in 2022
Ron Ziegel
Long & Foster
(561) 350-8165
2 in this area
45 Total Sales
-
Cindy Bayne

Buyer's Agent in 2022
Cindy Bayne
BHHS PenFed (actual)
(703) 507-3056
3 in this area
71 Total Sales
-
Ardella Powell

Seller's Agent in 2020
Ardella Powell
Long & Foster
(202) 409-9600
43 Total Sales
-
Thomas Armentrout
T
Seller's Agent in 2016
Thomas Armentrout
Long & Foster
(240) 285-7507
5 Total Sales
-
P
Buyer's Agent in 2016
Phyllis Michaels
RE/MAX
Map
Source: Bright MLS
MLS Number: 1002433267
APN: 13-01338568
- 4607 Bayne Ct
- 4701 Adrian St
- 12130Est Veirs Mill Rd
- 12700 Weiss St
- 12810 Caldwell St
- 12700 Turkey Branch Pkwy
- 12708 Turkey Branch Pkwy
- 12312 Selfridge Rd
- 13005 Saint Charles Place
- 12908 Turkey Branch Pkwy
- 12219 Hunters Ln
- 4903 Stickley Rd
- 4700 Eades St
- 4615 Gemstone Terrace
- 12119 Portree Dr
- 13307 Grenoble Dr
- 4802 Randolph Rd
- 12307 Braxfield Ct Unit 3
- 4630 Aspen Hill Rd
- 13307 Justice Rd
