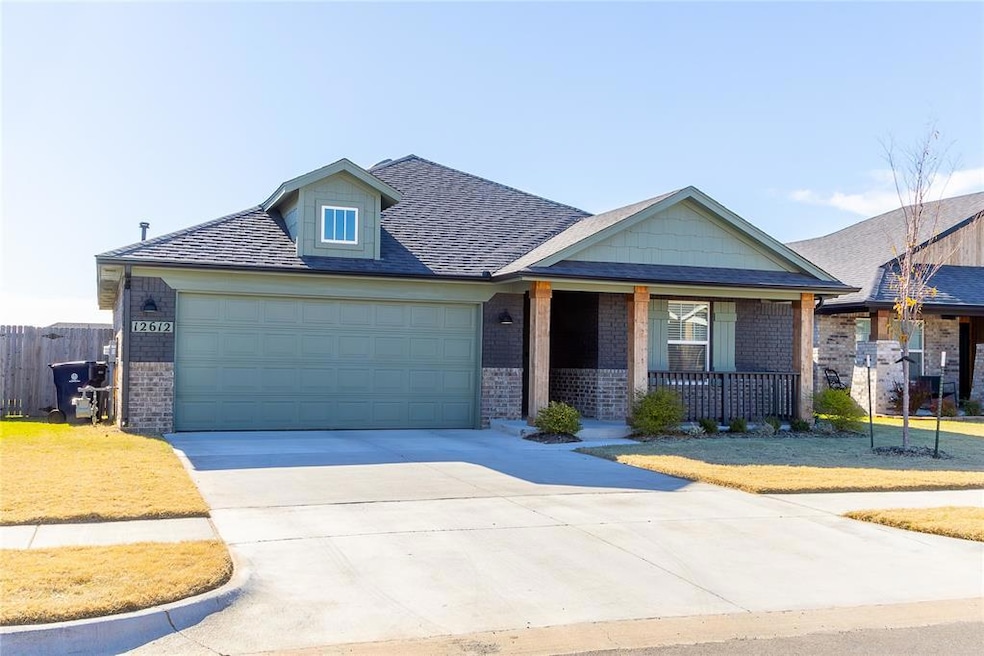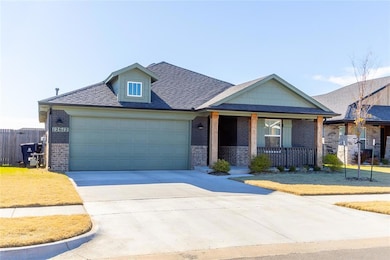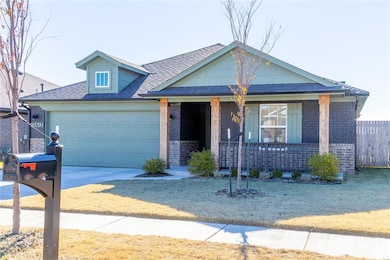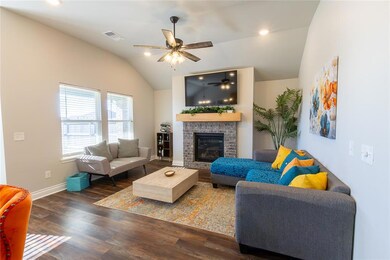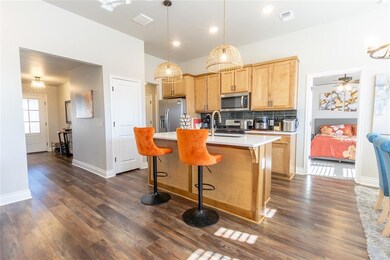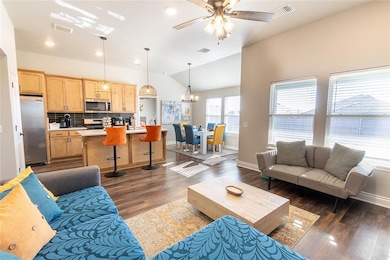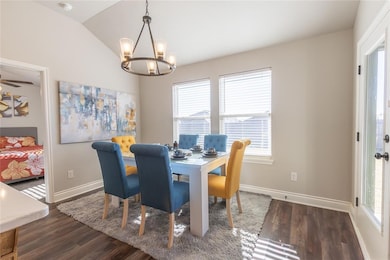12612 NW 4th St Yukon, OK 73099
Westbury South Neighborhood
3
Beds
2
Baths
1,295
Sq Ft
1
Acres
Highlights
- Craftsman Architecture
- Covered patio or porch
- Woodwork
- Mustang Valley Elementary School Rated A
- Interior Lot
- Smart Home
About This Home
This home is located at 12612 NW 4th St, Yukon, OK 73099 and is currently priced at $1,600. This property was built in 2023. 12612 NW 4th St is a home located in Canadian County with nearby schools including Mustang Valley Elementary School, Canyon Ridge Intermediate School, and Mustang North Middle School.
Home Details
Home Type
- Single Family
Year Built
- Built in 2023
Lot Details
- Wood Fence
- Interior Lot
Home Design
- Craftsman Architecture
- Slab Foundation
- Brick Frame
- Composition Roof
Interior Spaces
- 1,295 Sq Ft Home
- 1-Story Property
- Woodwork
- Gas Log Fireplace
- Window Treatments
- Inside Utility
Kitchen
- Gas Oven
- Self-Cleaning Oven
- Gas Range
- Free-Standing Range
- Microwave
- Dishwasher
- Disposal
Flooring
- Carpet
- Tile
- Vinyl
Bedrooms and Bathrooms
- 3 Bedrooms
- 2 Full Bathrooms
Home Security
- Smart Home
- Fire and Smoke Detector
Parking
- Garage
- Garage Door Opener
- Driveway
Schools
- Mustang Creek Elementary School
- Mustang North Middle School
- Mustang High School
Utilities
- Central Heating and Cooling System
- Cable TV Available
Additional Features
- Air Cleaner
- Covered patio or porch
Listing and Financial Details
- Legal Lot and Block 0007 / 028
Map
Source: MLSOK
MLS Number: 1155372
APN: 090151068
Nearby Homes
- 10729 SW 20th St
- 10921 SW 20th St
- 2145 Sycamore Creek Ave
- 11808 Edi Ave
- 2401 Kathleens Crossing
- 10513 SW 23rd St
- 10529 SW 24th Terrace
- 10525 SW 24th Terrace
- 2409 Kathleens Crossing
- 10509 SW 23rd St
- 2413 Kathleens Crossing
- 2400 Kathleens Crossing
- 2417 Kathleens Crossing
- 1921 Norwich Cir
- 2408 Kathleens Crossing
- 2412 Kathleens Crossing
- 2416 Kathleens Crossing
- 2504 Kathleens Crossing
- 2601 Tracy’s Manor
- 10320 Exter Ave
