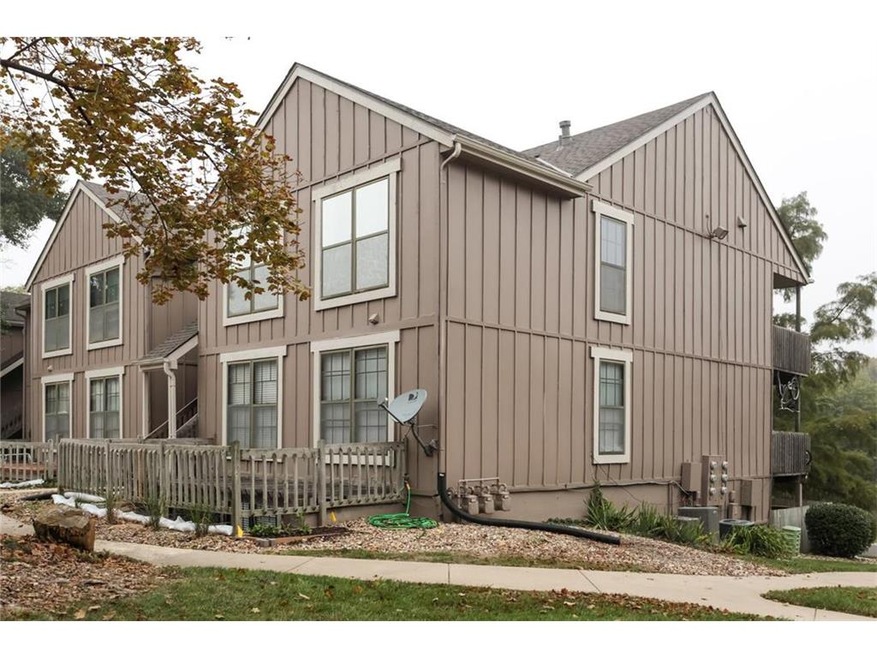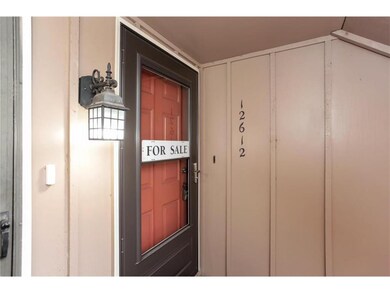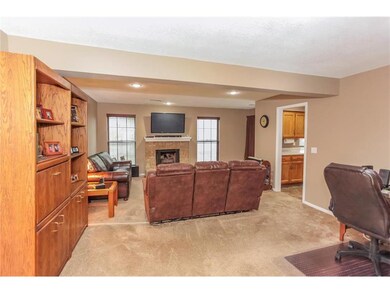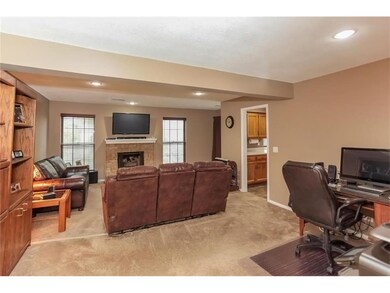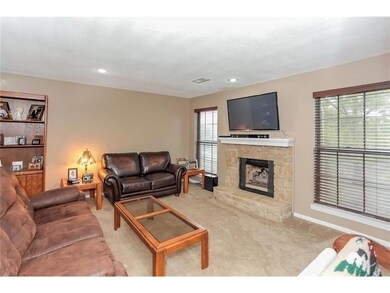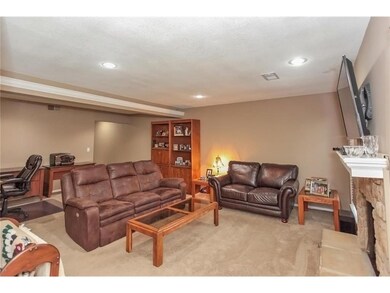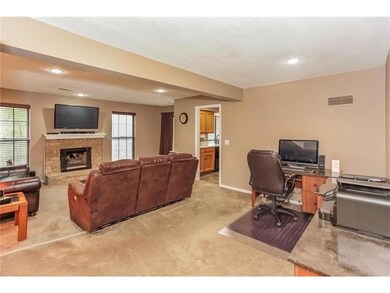
12612 W 110th Terrace Overland Park, KS 66210
Central Overland Park NeighborhoodHighlights
- In Ground Pool
- Clubhouse
- Vaulted Ceiling
- Walnut Grove Elementary School Rated A-
- Deck
- Ranch Style House
About This Home
As of August 2020Beautiful condo close to JCCC! Second floor 2 bedroom 2 bath partially furnished unit with a carport. Updated kitchen with new appliances, flooring, corian countertops and hardware. Bathrooms updated with new countertops, flooring and shower tile. All new interior paint. Nice private deck with view. Enjoy no exterior maintenance and amenities! Fridge, washer/dryer all to stay as well as the kitchen table, couch, end tables, coffee table, flat screen tv and office furniture in living room all staying with the condo.
Last Agent to Sell the Property
Platinum Realty LLC License #SP00223093 Listed on: 10/13/2017

Last Buyer's Agent
Caroline Dew
Keller Williams Realty Partners Inc. License #SP00231999
Property Details
Home Type
- Condominium
Est. Annual Taxes
- $1,015
Year Built
- Built in 1983
HOA Fees
- $290 Monthly HOA Fees
Parking
- Carport
Home Design
- Loft
- Ranch Style House
- Traditional Architecture
- Composition Roof
- Board and Batten Siding
Interior Spaces
- 1,150 Sq Ft Home
- Wet Bar: Shower Over Tub, All Carpet, All Window Coverings, Ceiling Fan(s), Walk-In Closet(s), Fireplace
- Built-In Features: Shower Over Tub, All Carpet, All Window Coverings, Ceiling Fan(s), Walk-In Closet(s), Fireplace
- Vaulted Ceiling
- Ceiling Fan: Shower Over Tub, All Carpet, All Window Coverings, Ceiling Fan(s), Walk-In Closet(s), Fireplace
- Skylights
- Fireplace With Gas Starter
- Shades
- Plantation Shutters
- Drapes & Rods
- Living Room with Fireplace
- Combination Dining and Living Room
Kitchen
- Eat-In Kitchen
- Electric Oven or Range
- Dishwasher
- Granite Countertops
- Laminate Countertops
- Wood Stained Kitchen Cabinets
- Disposal
Flooring
- Wall to Wall Carpet
- Linoleum
- Laminate
- Stone
- Ceramic Tile
- Luxury Vinyl Plank Tile
- Luxury Vinyl Tile
Bedrooms and Bathrooms
- 2 Bedrooms
- Cedar Closet: Shower Over Tub, All Carpet, All Window Coverings, Ceiling Fan(s), Walk-In Closet(s), Fireplace
- Walk-In Closet: Shower Over Tub, All Carpet, All Window Coverings, Ceiling Fan(s), Walk-In Closet(s), Fireplace
- 2 Full Bathrooms
- Double Vanity
- Shower Over Tub
Laundry
- Laundry in Kitchen
- Washer
Outdoor Features
- In Ground Pool
- Deck
- Enclosed Patio or Porch
Schools
- Walnut Grove Elementary School
- Olathe East High School
Additional Features
- Zero Lot Line
- Forced Air Heating and Cooling System
Listing and Financial Details
- Assessor Parcel Number NP855000B8 0U96
Community Details
Overview
- Association fees include building maint, lawn maintenance, free maintenance, roof repair, roof replacement, snow removal, street, trash pick up, water
- The Crossings Subdivision
- On-Site Maintenance
Amenities
- Clubhouse
Recreation
- Community Pool
Ownership History
Purchase Details
Home Financials for this Owner
Home Financials are based on the most recent Mortgage that was taken out on this home.Purchase Details
Home Financials for this Owner
Home Financials are based on the most recent Mortgage that was taken out on this home.Purchase Details
Home Financials for this Owner
Home Financials are based on the most recent Mortgage that was taken out on this home.Purchase Details
Home Financials for this Owner
Home Financials are based on the most recent Mortgage that was taken out on this home.Similar Homes in Overland Park, KS
Home Values in the Area
Average Home Value in this Area
Purchase History
| Date | Type | Sale Price | Title Company |
|---|---|---|---|
| Warranty Deed | -- | Security 1St Title Llc | |
| Warranty Deed | -- | Security 1St Title | |
| Warranty Deed | -- | Continental Title | |
| Warranty Deed | -- | All American Title Company |
Mortgage History
| Date | Status | Loan Amount | Loan Type |
|---|---|---|---|
| Open | $126,900 | New Conventional | |
| Previous Owner | $115,900 | Stand Alone Refi Refinance Of Original Loan | |
| Previous Owner | $101,850 | New Conventional | |
| Previous Owner | $99,047 | FHA | |
| Previous Owner | $100,764 | FHA | |
| Previous Owner | $54,000 | Credit Line Revolving |
Property History
| Date | Event | Price | Change | Sq Ft Price |
|---|---|---|---|---|
| 08/03/2020 08/03/20 | Sold | -- | -- | -- |
| 06/09/2020 06/09/20 | For Sale | $130,000 | +6.1% | $113 / Sq Ft |
| 09/30/2019 09/30/19 | Sold | -- | -- | -- |
| 08/30/2019 08/30/19 | Pending | -- | -- | -- |
| 08/24/2019 08/24/19 | For Sale | $122,500 | +2.2% | $107 / Sq Ft |
| 12/19/2017 12/19/17 | Sold | -- | -- | -- |
| 10/19/2017 10/19/17 | Pending | -- | -- | -- |
| 10/13/2017 10/13/17 | For Sale | $119,900 | -- | $104 / Sq Ft |
Tax History Compared to Growth
Tax History
| Year | Tax Paid | Tax Assessment Tax Assessment Total Assessment is a certain percentage of the fair market value that is determined by local assessors to be the total taxable value of land and additions on the property. | Land | Improvement |
|---|---|---|---|---|
| 2024 | $2,184 | $20,769 | $3,217 | $17,552 |
| 2023 | $2,200 | $20,160 | $3,217 | $16,943 |
| 2022 | $2,088 | $18,733 | $2,678 | $16,055 |
| 2021 | $1,920 | $16,215 | $2,229 | $13,986 |
| 2020 | $1,659 | $14,030 | $2,229 | $11,801 |
| 2019 | $1,680 | $14,099 | $2,027 | $12,072 |
| 2018 | $1,461 | $12,178 | $1,689 | $10,489 |
| 2017 | $1,147 | $9,522 | $1,351 | $8,171 |
| 2016 | $1,014 | $8,648 | $1,351 | $7,297 |
| 2015 | $970 | $8,395 | $1,351 | $7,044 |
| 2013 | -- | $7,061 | $1,883 | $5,178 |
Agents Affiliated with this Home
-
Maribeth Samenus

Seller's Agent in 2020
Maribeth Samenus
Platinum Realty LLC
(816) 289-0520
199 Total Sales
-
Steve Courtney

Buyer's Agent in 2020
Steve Courtney
Keller Williams Realty Partners Inc.
(913) 980-8463
4 in this area
163 Total Sales
-
Doug Mitts

Seller's Agent in 2019
Doug Mitts
Keller Williams Realty Partners Inc.
(913) 266-5825
7 in this area
185 Total Sales
-
Chris Guerrero

Seller's Agent in 2017
Chris Guerrero
Platinum Realty LLC
(913) 449-5178
2 in this area
142 Total Sales
-
Wendy Sloup

Seller Co-Listing Agent in 2017
Wendy Sloup
Platinum Realty LLC
(888) 220-0988
65 Total Sales
-
C
Buyer's Agent in 2017
Caroline Dew
Keller Williams Realty Partners Inc.
Map
Source: Heartland MLS
MLS Number: 2073909
APN: NP855000B8-0U96
- 12618 W 110th Terrace
- 12661 W 110th Terrace
- 12704 W 110th Terrace
- 12740 W 110th Terrace
- 12699 W 110th Terrace
- 10981 Rosehill Rd
- 12786 W 110th Terrace
- 12818 W 110th Terrace
- 13293 W 111th Terrace
- 12782 W 108th Terrace
- 12926 W 108th St
- 12744 W 108th St
- 13326 W 109th St
- 10565 Century Ln
- 12303 W 105th Terrace
- 12438 W 105th Terrace
- 13836 W 112th Terrace
- 13904 W 110th Terrace
- 13300 W 105th St
- 13942 W 113th St
