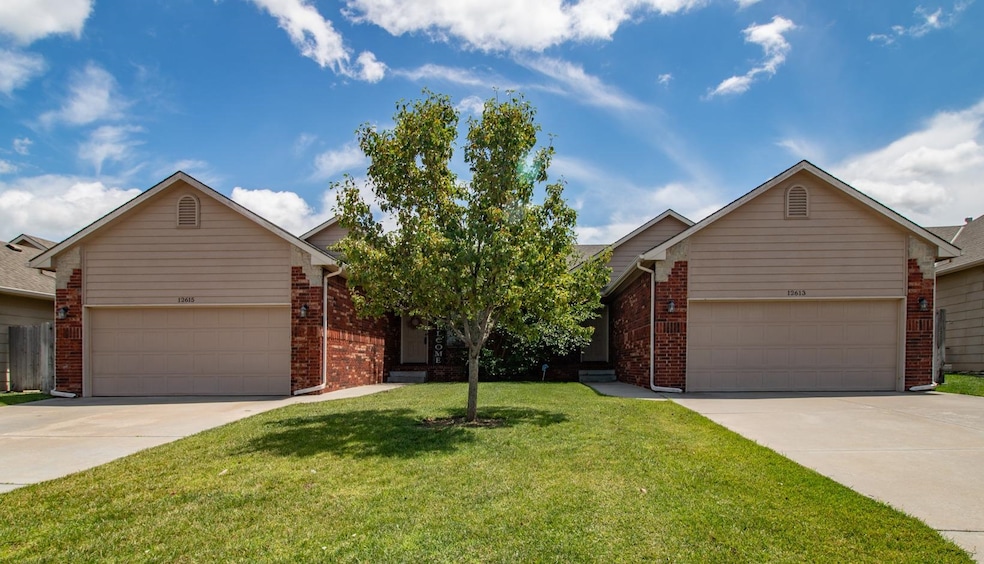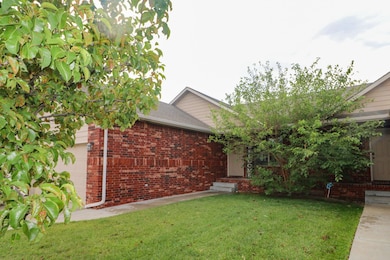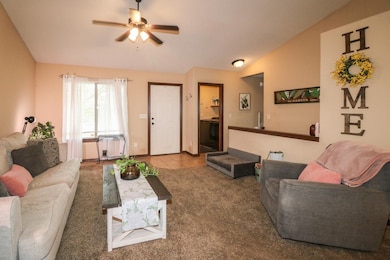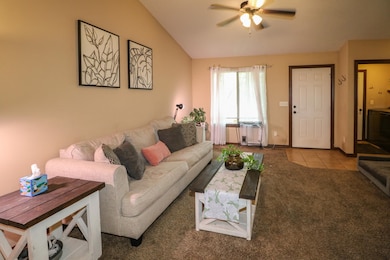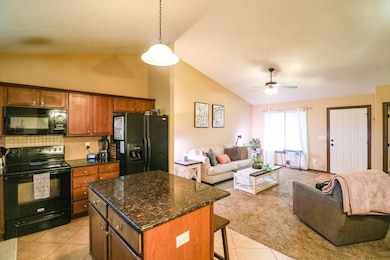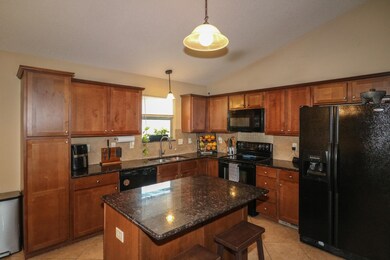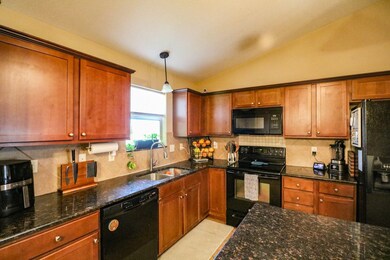
12613 E Willowgreen Cir Wichita, KS 67207
Southeast Wichita NeighborhoodEstimated payment $3,004/month
Highlights
- No HOA
- Storm Windows
- Walk-In Closet
- Covered patio or porch
- Covered Deck
- Living Room
About This Home
GREAT investment opportunity in southeast Wichita -- selling entire unit! Live in one side and lease the other side. Pretty brick exterior, 2 car garage, and EACH UNIT has 4 bedrooms, 3 baths, a finished viewout basement, main floor laundry and a covered deck with a Kansas view! Yard is privacy fenced (both sides) and is serviced by a private water well and sprinkler system. Special assessments are nearly paid in full and there is NO HOA! More information in multi-family listing MLS#657691.
Property Details
Home Type
- Multi-Family
Est. Annual Taxes
- $4,488
Year Built
- Built in 2011
Lot Details
- 0.26 Acre Lot
- Wood Fence
- Sprinkler System
Parking
- 2 Car Garage
Home Design
- Composition Roof
Interior Spaces
- 1-Story Property
- Ceiling Fan
- Gas Fireplace
- Family Room with Fireplace
- Living Room
- Combination Kitchen and Dining Room
- Natural lighting in basement
- Storm Windows
Kitchen
- Microwave
- Dishwasher
- Disposal
Flooring
- Carpet
- Tile
Bedrooms and Bathrooms
- 4 Bedrooms
- Walk-In Closet
- 4 Full Bathrooms
Laundry
- Laundry Room
- Laundry on main level
- 220 Volts In Laundry
Outdoor Features
- Covered Deck
- Covered patio or porch
Schools
- Christa Mcauliffe Elementary School
- Southeast High School
Utilities
- Forced Air Heating and Cooling System
- Heating System Uses Natural Gas
- Irrigation Well
Community Details
- No Home Owners Association
- Casa Bella Subdivision
Listing and Financial Details
- Assessor Parcel Number 118340440300501
Map
Home Values in the Area
Average Home Value in this Area
Tax History
| Year | Tax Paid | Tax Assessment Tax Assessment Total Assessment is a certain percentage of the fair market value that is determined by local assessors to be the total taxable value of land and additions on the property. | Land | Improvement |
|---|---|---|---|---|
| 2025 | $5,528 | $42,424 | $7,452 | $34,972 |
| 2023 | $5,528 | $36,962 | $7,395 | $29,567 |
| 2022 | $5,091 | $32,725 | $6,981 | $25,744 |
| 2021 | $5,192 | $32,725 | $3,531 | $29,194 |
| 2020 | $4,923 | $30,269 | $3,531 | $26,738 |
| 2019 | $4,793 | $29,107 | $3,531 | $25,576 |
| 2018 | $4,487 | $26,428 | $3,485 | $22,943 |
| 2017 | $4,489 | $0 | $0 | $0 |
| 2016 | $4,485 | $0 | $0 | $0 |
| 2015 | -- | $0 | $0 | $0 |
| 2014 | -- | $0 | $0 | $0 |
Property History
| Date | Event | Price | Change | Sq Ft Price |
|---|---|---|---|---|
| 06/27/2025 06/27/25 | For Sale | $474,900 | -- | $122 / Sq Ft |
Purchase History
| Date | Type | Sale Price | Title Company |
|---|---|---|---|
| Warranty Deed | -- | Security 1St Title |
Mortgage History
| Date | Status | Loan Amount | Loan Type |
|---|---|---|---|
| Open | $203,000 | Purchase Money Mortgage |
Similar Homes in Wichita, KS
Source: South Central Kansas MLS
MLS Number: 657704
APN: 118-34-0-44-03-005.01
- 2113 S Michelle St
- 2129 S Tara Falls St
- 2025 S Michelle Ct
- 12838 E Cherry Creek Ct
- 12105 E Clark St
- 2033 S Sierra Hills St
- 12910 E Cherry Creek Ct
- 12914 E Equestrian St
- 12910 E Equestrian St
- 12804 E Equestrian St
- 1924 S Horseback St
- 1920 S Horseback St
- 1916 S Horseback St
- 1980 S Tara Falls Ct
- 12201 E Andrea St
- 2021 S Triple Crown St
- 13011 E Equestrian St
- 13007 E Equestrian St
- 13003 E Equestrian St
- 13000 E Equestrian St
- 13609 E Pawnee Rd
- 10408 E Conifer St
- 1819 S Cranbrook Ave
- 10010 E Boston St
- 300 S 127th St E
- 9320 E Osie St
- 1157 S Webb Rd
- 9211 E Harry St
- 12822 E Blake St
- 110 N 127th St E
- 9100 E Harry St
- 8909 E Harry St
- 9400 E Lincoln St
- 8800 E Harry St
- 2313 S White Oak Dr
- 321 N Jackson Heights St
- 8406 E Harry St
- 2200 S Rock Rd
- 9450 E Corporate Hills Dr
- 1900 S Rock Rd
