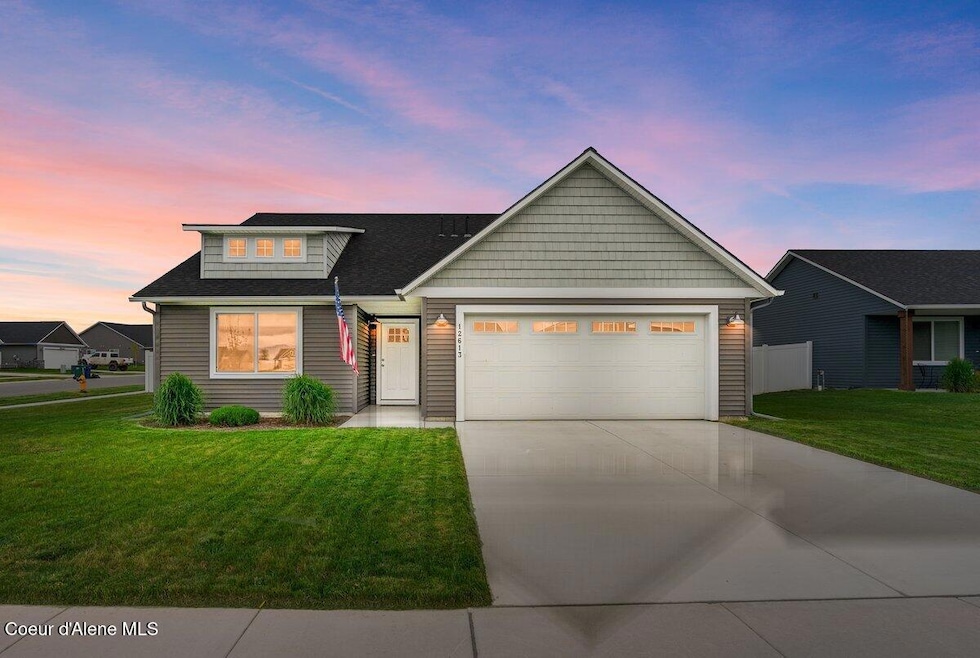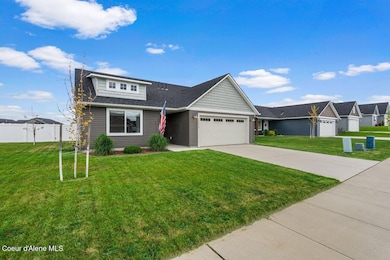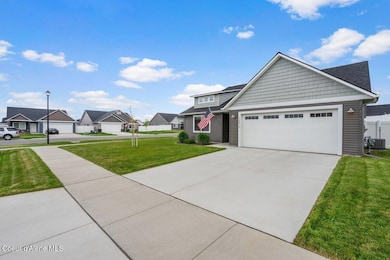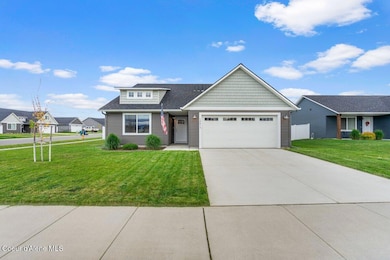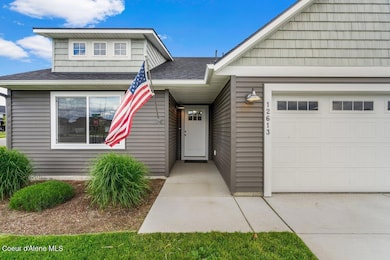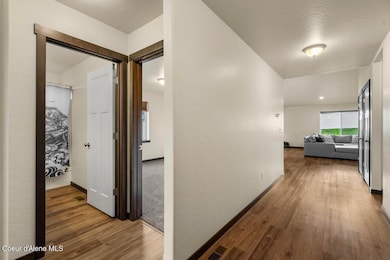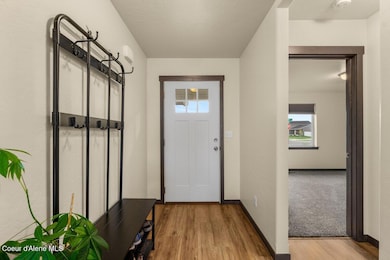
12613 N Lattner St Twin Lakes, ID 83858
Estimated payment $2,941/month
Highlights
- Mountain View
- Covered patio or porch
- Breakfast Bar
- Lawn
- Attached Garage
- Open Space
About This Home
Step into spring with this beautifully designed, nearly new one-story home offering 1,677 square feet of fresh, functional living. Nestled on a sunny corner lot with a fully fenced yard, this home is perfect for enjoying warm days and backyard gatherings. At the heart of the home is a beautiful new kitchen featuring vaulted ceilings, sleek quartz countertops, and a large entertaining island—ideal for casual breakfasts, evening cocktails, or hosting friends and family. The open-concept layout flows seamlessly into the dining and living areas, creating a warm and welcoming space. The spacious primary suite offers a peaceful retreat with a large bedroom, dual-sink vanity, walk-in shower, and generous walk-in closet. Two additional guest bedrooms and a full guest bath provide flexibility for guests, a home office, or hobbies. A separate laundry room adds everyday convenience, while thoughtful design touches throughout make this home as practical as it is stylish.
Last Listed By
The Experience Northwest License #SP28406 Listed on: 05/21/2025
Open House Schedule
-
Saturday, May 31, 202511:00 am to 2:00 pm5/31/2025 11:00:00 AM +00:005/31/2025 2:00:00 PM +00:00Add to Calendar
Home Details
Home Type
- Single Family
Est. Annual Taxes
- $1,820
Year Built
- Built in 2023
Lot Details
- 9,583 Sq Ft Lot
- Open Space
- Property is Fully Fenced
- Landscaped
- Open Lot
- Front Yard Sprinklers
- Lawn
HOA Fees
- $30 Monthly HOA Fees
Parking
- Attached Garage
Property Views
- Mountain
- Neighborhood
Home Design
- Concrete Foundation
- Frame Construction
- Shingle Roof
- Composition Roof
- Vinyl Siding
Interior Spaces
- 1,677 Sq Ft Home
- 1-Story Property
- Crawl Space
- Washer and Electric Dryer Hookup
Kitchen
- Breakfast Bar
- Gas Oven or Range
- Microwave
- Dishwasher
- Kitchen Island
- Disposal
Flooring
- Carpet
- Luxury Vinyl Plank Tile
Bedrooms and Bathrooms
- 4 Main Level Bedrooms
- 2 Bathrooms
Outdoor Features
- Covered patio or porch
- Exterior Lighting
- Rain Gutters
Utilities
- Forced Air Heating and Cooling System
- Heating System Uses Natural Gas
- Furnace
- Gas Available
- Electric Water Heater
- High Speed Internet
Community Details
- Brookshire Subdivision
Listing and Financial Details
- Assessor Parcel Number RL6190190110
Map
Home Values in the Area
Average Home Value in this Area
Tax History
| Year | Tax Paid | Tax Assessment Tax Assessment Total Assessment is a certain percentage of the fair market value that is determined by local assessors to be the total taxable value of land and additions on the property. | Land | Improvement |
|---|---|---|---|---|
| 2024 | $1,820 | $425,990 | $160,000 | $265,990 |
| 2023 | $1,820 | $440,990 | $175,000 | $265,990 |
| 2022 | $1,086 | $185,000 | $185,000 | $0 |
Property History
| Date | Event | Price | Change | Sq Ft Price |
|---|---|---|---|---|
| 05/21/2025 05/21/25 | For Sale | $519,900 | +6.3% | $310 / Sq Ft |
| 05/15/2023 05/15/23 | Sold | -- | -- | -- |
| 04/25/2023 04/25/23 | Pending | -- | -- | -- |
| 03/10/2023 03/10/23 | For Sale | $489,000 | -- | $292 / Sq Ft |
Purchase History
| Date | Type | Sale Price | Title Company |
|---|---|---|---|
| Warranty Deed | -- | Kootenai County Title |
Mortgage History
| Date | Status | Loan Amount | Loan Type |
|---|---|---|---|
| Open | $489,000 | VA |
Similar Homes in Twin Lakes, ID
Source: Coeur d'Alene Multiple Listing Service
MLS Number: 25-5089
APN: RL6190190110
- 12652 N Lattner St
- 12794 N Cavanaugh Dr
- 12726 N Cavanaugh Dr
- 12379 N Cavanaugh Dr
- 11733 N Railway Ave
- 11651 N Railway Ave
- 11691 N Railway Ave
- 11669 N Railway Ave
- 11633 N Railway Ave
- 11557 N Railway Ave
- 12283 N Cavanaugh Dr
- 12935 N Locomotive St
- 12590 N Krauss Cir
- 6481 W Daltrey Way
- 5993 W Harmony St
- 6600 W Irish Cir
- 6559 W Irish Cir
- 6209 W Irish Cir
- 6314 W Irish Dr
- 6020 W Trestle St
