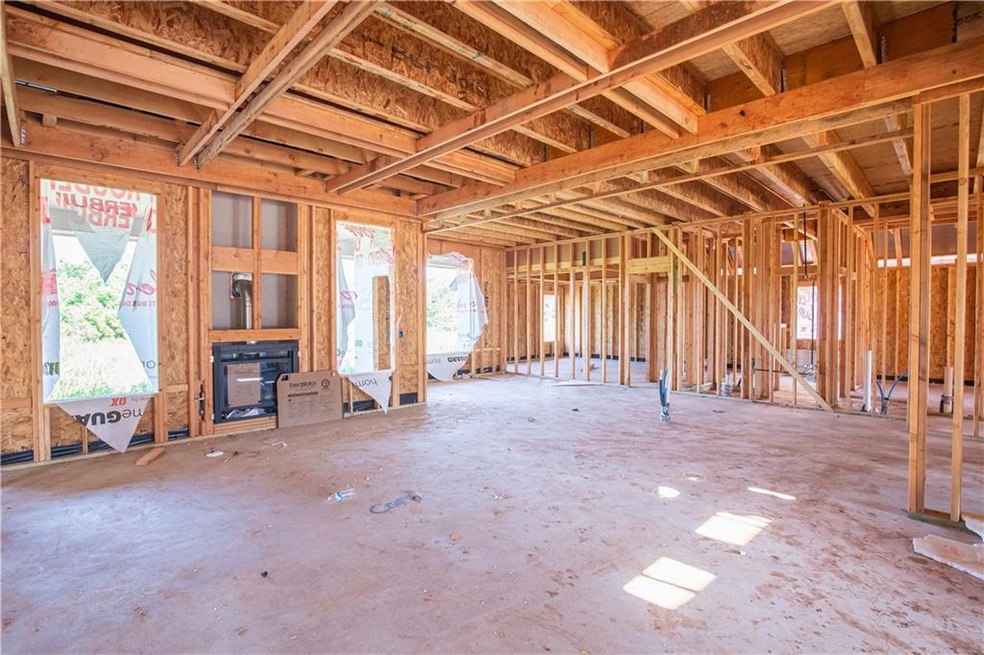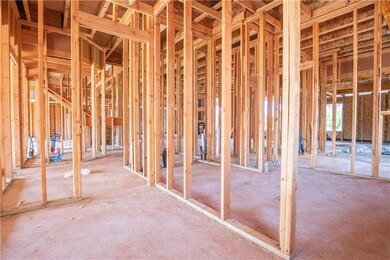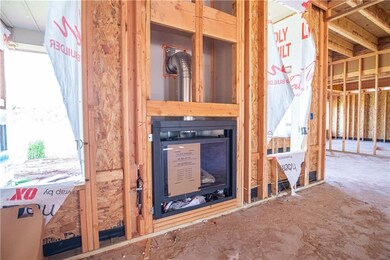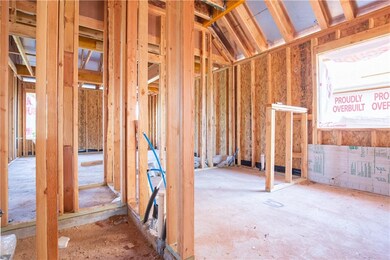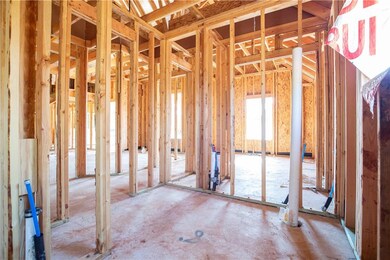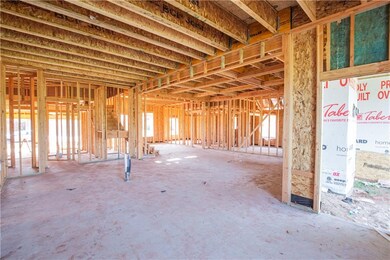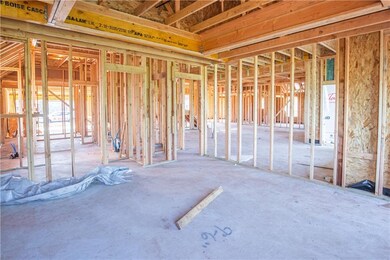
12613 Pinewood Ln Oklahoma City, OK 73142
Cobblestone NeighborhoodEstimated Value: $596,427 - $629,000
Highlights
- Traditional Architecture
- 2 Fireplaces
- 3 Car Attached Garage
- Stone Ridge Elementary School Rated A-
- Covered patio or porch
- Interior Lot
About This Home
As of November 2021This Poppey Bonus Room-5 bedroom floorplan it includes 3,700 Sq Ft of total living space, which includes 3,350 Sq Ft of indoor living space and 350 Sq Ft of outdoor living space. Home has 5 bedrooms, 3 full bathrooms, a powder room, two dining areas, a study off the living room, and a 3 car garage with storm shelter installed. The living room has a coffered ceiling, gas fireplace with stacked stone surround to the ceiling, 2 large windows, & barndoor. The kitchen has built in stainless steel appliances, decorative backsplash, 3cm quartz counter tops featuring a spacious island, custom vent hood vented outside, cabinets to the ceiling. Master suite boasts boxed ceilings with rope lights and crown molding detail, & an attached bathroom with a separate sink vanities, walk in shower, whirlpool tub & walk in closet. Other amenities include a whole home air filtration system, Rinnai Tankless water heater, and R-44 insulation
Home Details
Home Type
- Single Family
Est. Annual Taxes
- $7,400
Year Built
- Built in 2021 | Under Construction
Lot Details
- Interior Lot
- Sprinkler System
HOA Fees
- $36 Monthly HOA Fees
Parking
- 3 Car Attached Garage
- Driveway
Home Design
- Traditional Architecture
- Brick Frame
- Composition Roof
- Masonry
Interior Spaces
- 3,350 Sq Ft Home
- 2-Story Property
- Woodwork
- Ceiling Fan
- 2 Fireplaces
- Metal Fireplace
- Double Pane Windows
- Utility Room with Study Area
- Laundry Room
- Inside Utility
Kitchen
- Built-In Oven
- Electric Oven
- Built-In Range
- Microwave
- Dishwasher
- Disposal
Flooring
- Carpet
- Tile
Bedrooms and Bathrooms
- 5 Bedrooms
- Possible Extra Bedroom
Home Security
- Home Security System
- Smart Home
- Fire and Smoke Detector
Outdoor Features
- Covered patio or porch
Schools
- Piedmont Intermediate Elementary School
- Piedmont Middle School
- Piedmont High School
Utilities
- Central Heating and Cooling System
- Programmable Thermostat
- Tankless Water Heater
- Cable TV Available
Community Details
- Association fees include gated entry, pool, rec facility
- Mandatory home owners association
Listing and Financial Details
- Legal Lot and Block 27 / 11
Ownership History
Purchase Details
Home Financials for this Owner
Home Financials are based on the most recent Mortgage that was taken out on this home.Purchase Details
Home Financials for this Owner
Home Financials are based on the most recent Mortgage that was taken out on this home.Purchase Details
Similar Homes in the area
Home Values in the Area
Average Home Value in this Area
Purchase History
| Date | Buyer | Sale Price | Title Company |
|---|---|---|---|
| Galliher Joshua John | $526,500 | Oklahoma City Abstract & Ttl | |
| Galliher Joshua John | $526,500 | Oklahoma City Abstract | |
| Taber Built Homes Llc | $60,000 | Oklahoma City Abstract & Ttl |
Mortgage History
| Date | Status | Borrower | Loan Amount |
|---|---|---|---|
| Open | Galliher Joshua John | $421,072 | |
| Closed | Galliher Joshua John | $421,072 | |
| Previous Owner | Taber Built Homes Llc | $26,000,000 | |
| Previous Owner | Taber Built Homes Llc | $26,000,000 |
Property History
| Date | Event | Price | Change | Sq Ft Price |
|---|---|---|---|---|
| 11/15/2021 11/15/21 | Sold | $526,340 | 0.0% | $157 / Sq Ft |
| 09/29/2021 09/29/21 | Pending | -- | -- | -- |
| 09/29/2021 09/29/21 | Price Changed | $526,340 | +0.2% | $157 / Sq Ft |
| 09/21/2021 09/21/21 | Price Changed | $525,340 | +0.6% | $157 / Sq Ft |
| 07/19/2021 07/19/21 | Price Changed | $522,340 | +0.8% | $156 / Sq Ft |
| 06/20/2021 06/20/21 | Price Changed | $518,340 | +0.6% | $155 / Sq Ft |
| 06/16/2021 06/16/21 | For Sale | $515,340 | -- | $154 / Sq Ft |
Tax History Compared to Growth
Tax History
| Year | Tax Paid | Tax Assessment Tax Assessment Total Assessment is a certain percentage of the fair market value that is determined by local assessors to be the total taxable value of land and additions on the property. | Land | Improvement |
|---|---|---|---|---|
| 2024 | $7,400 | $59,730 | $8,099 | $51,631 |
| 2023 | $7,400 | $58,355 | $8,099 | $50,256 |
| 2022 | $7,365 | $57,310 | $7,804 | $49,506 |
| 2021 | $86 | $644 | $644 | $0 |
| 2020 | $88 | $644 | $644 | $0 |
| 2019 | $85 | $644 | $644 | $0 |
Agents Affiliated with this Home
-
Zach Holland

Seller's Agent in 2021
Zach Holland
Premium Prop, LLC
(405) 397-3855
29 in this area
2,903 Total Sales
-
Brandon Just

Buyer's Agent in 2021
Brandon Just
Homestead + Co
(405) 623-2021
1 in this area
101 Total Sales
Map
Source: MLSOK
MLS Number: 962501
APN: 216251260
- 12709 Pinewood Ln
- 8833 NW 121st Terrace
- 12801 Red Spruce Cir
- 12800 Red Spruce Cir
- 8521 NW 126th St
- 8521 NW 124th St
- 12120 Brinley Reign Dr
- 8517 NW 124th St
- 8909 NW 129th St
- 8509 NW 125th St
- 8900 NW 130th St
- 9117 NW 123rd St
- 8916 NW 130th St
- 8924 NW 130th St
- 8928 NW 130th St
- 13100 MacKinac Island Dr
- 8413 NW 125th St
- 13120 Knight Island Dr
- 9117 NW 120th St
- 12804 Cobblestone Curve Rd
- 12613 Pinewood Ln
- 12617 Pinewood Ln
- 12612 Pinewood Ln
- 12608 Pinewood Ln
- 12616 Pinewood Ln
- 12605 Pinewood Ln
- 12701 Pinewood Ln
- 12620 Pinewood Ln
- 12604 Pinewood Ln
- 12601 Pinewood Ln
- 12700 Pinewood Ln
- 12600 Pinewood Ln
- 12705 Pinewood Ln
- 12613 Bristlecone Pine Blvd
- 12617 Bristlecone Pine Blvd
- 12704 Pinewood Ln
- 12609 Bristlecone Pine Blvd
- 12621 Bristlecone Pine Blvd
- 12600 N Countyline Rd
- 12509 Pinewood Ln
