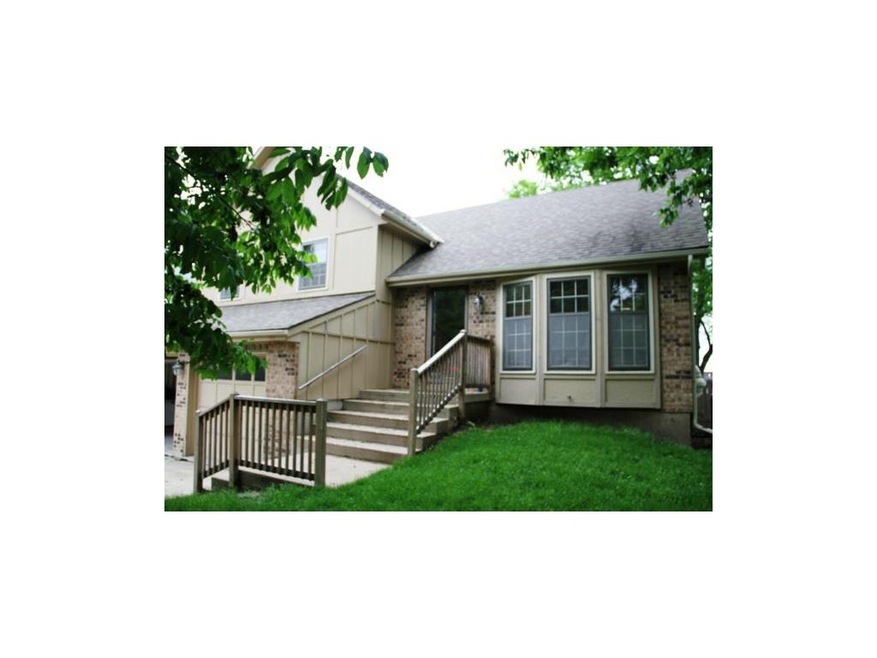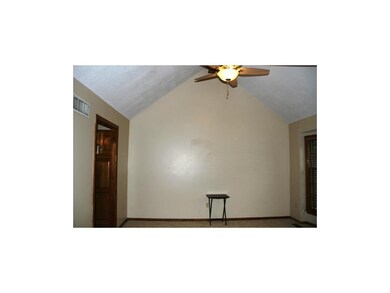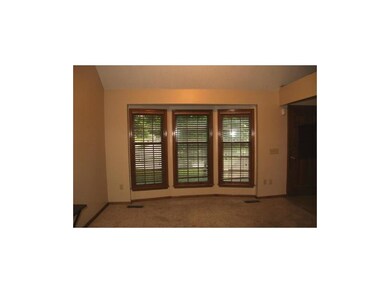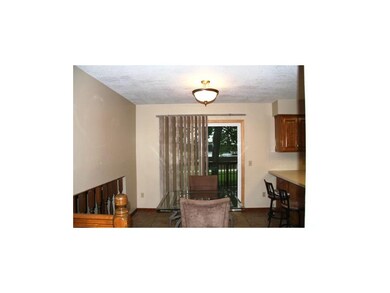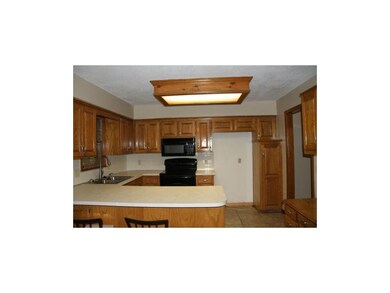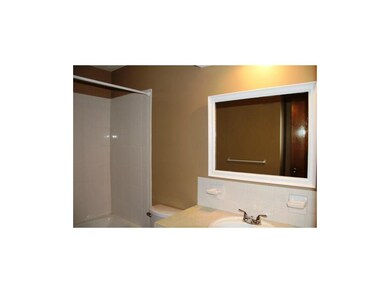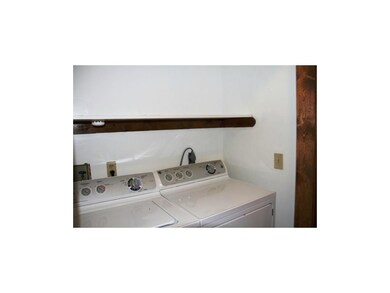
12613 S Blackfoot Dr Olathe, KS 66062
Highlights
- Deck
- Vaulted Ceiling
- Granite Countertops
- Olathe East Sr High School Rated A-
- Traditional Architecture
- Skylights
About This Home
As of August 2025Nice space in great neighborhood! 2 living spaces, fireplace, vaulted ceilings, sub-basement for storage! Beautiful wood-look blinds in most rooms, all bedrooms. Newer appliances, sliding back door, Trane ac. Laundry on bedroom level! Non-conforming 4th bedroom in lower level. All bedrooms are good sizes, big, fenced backyard. House is within walking distance to schools, close access to highway, restaurants and shopping. Newly neutrally painted!
Last Agent to Sell the Property
Donna Toma
BHG Kansas City Homes License #SP00226186 Listed on: 05/10/2015
Co-Listed By
Cathy Verschelden
BHG Kansas City Homes
Home Details
Home Type
- Single Family
Est. Annual Taxes
- $2,277
Year Built
- Built in 1985
Parking
- 2 Car Garage
- Inside Entrance
- Front Facing Garage
- Garage Door Opener
Home Design
- Traditional Architecture
- Split Level Home
- Composition Roof
- Board and Batten Siding
Interior Spaces
- Wet Bar: All Carpet, All Window Coverings, Ceiling Fan(s), Carpet, Fireplace
- Built-In Features: All Carpet, All Window Coverings, Ceiling Fan(s), Carpet, Fireplace
- Vaulted Ceiling
- Ceiling Fan: All Carpet, All Window Coverings, Ceiling Fan(s), Carpet, Fireplace
- Skylights
- Shades
- Plantation Shutters
- Drapes & Rods
- Family Room with Fireplace
- Family Room Downstairs
- Attic Fan
- Finished Basement
Kitchen
- Eat-In Kitchen
- Electric Oven or Range
- Dishwasher
- Granite Countertops
- Laminate Countertops
- Disposal
Flooring
- Wall to Wall Carpet
- Linoleum
- Laminate
- Stone
- Ceramic Tile
- Luxury Vinyl Plank Tile
- Luxury Vinyl Tile
Bedrooms and Bathrooms
- 3 Bedrooms
- Cedar Closet: All Carpet, All Window Coverings, Ceiling Fan(s), Carpet, Fireplace
- Walk-In Closet: All Carpet, All Window Coverings, Ceiling Fan(s), Carpet, Fireplace
- Double Vanity
- All Carpet
Laundry
- Laundry in Hall
- Laundry on upper level
- Washer
Outdoor Features
- Deck
- Enclosed Patio or Porch
Schools
- Countryside Elementary School
- Olathe East High School
Additional Features
- Many Trees
- City Lot
- Central Heating and Cooling System
Community Details
- Indian Creek North Subdivision
Listing and Financial Details
- Assessor Parcel Number DP36500000 0008
Ownership History
Purchase Details
Home Financials for this Owner
Home Financials are based on the most recent Mortgage that was taken out on this home.Purchase Details
Home Financials for this Owner
Home Financials are based on the most recent Mortgage that was taken out on this home.Purchase Details
Home Financials for this Owner
Home Financials are based on the most recent Mortgage that was taken out on this home.Purchase Details
Home Financials for this Owner
Home Financials are based on the most recent Mortgage that was taken out on this home.Purchase Details
Home Financials for this Owner
Home Financials are based on the most recent Mortgage that was taken out on this home.Purchase Details
Purchase Details
Purchase Details
Home Financials for this Owner
Home Financials are based on the most recent Mortgage that was taken out on this home.Purchase Details
Home Financials for this Owner
Home Financials are based on the most recent Mortgage that was taken out on this home.Similar Homes in Olathe, KS
Home Values in the Area
Average Home Value in this Area
Purchase History
| Date | Type | Sale Price | Title Company |
|---|---|---|---|
| Interfamily Deed Transfer | -- | Superior Title | |
| Warranty Deed | -- | Mccaffree Short Title Co | |
| Warranty Deed | -- | Continental Title | |
| Quit Claim Deed | -- | None Available | |
| Special Warranty Deed | -- | Alpha Title Llc | |
| Sheriffs Deed | -- | Mokan Title Services Llc | |
| Quit Claim Deed | -- | None Available | |
| Warranty Deed | -- | Homestead Title | |
| Warranty Deed | -- | Columbian Title Of Johnson C |
Mortgage History
| Date | Status | Loan Amount | Loan Type |
|---|---|---|---|
| Open | $215,000 | New Conventional | |
| Closed | $216,000 | New Conventional | |
| Previous Owner | $161,029 | FHA | |
| Previous Owner | $24,000 | Credit Line Revolving | |
| Previous Owner | $134,300 | New Conventional | |
| Previous Owner | $124,000 | Adjustable Rate Mortgage/ARM | |
| Previous Owner | $123,292 | FHA | |
| Previous Owner | $133,600 | Adjustable Rate Mortgage/ARM | |
| Previous Owner | $33,400 | Stand Alone Second | |
| Previous Owner | $159,000 | Purchase Money Mortgage |
Property History
| Date | Event | Price | Change | Sq Ft Price |
|---|---|---|---|---|
| 08/11/2025 08/11/25 | Sold | -- | -- | -- |
| 06/28/2025 06/28/25 | Pending | -- | -- | -- |
| 06/27/2025 06/27/25 | For Sale | $350,000 | +55.6% | $227 / Sq Ft |
| 05/09/2019 05/09/19 | Sold | -- | -- | -- |
| 03/30/2019 03/30/19 | Pending | -- | -- | -- |
| 03/16/2019 03/16/19 | For Sale | $225,000 | +37.2% | $146 / Sq Ft |
| 07/03/2015 07/03/15 | Sold | -- | -- | -- |
| 05/13/2015 05/13/15 | Pending | -- | -- | -- |
| 05/10/2015 05/10/15 | For Sale | $164,000 | -- | $143 / Sq Ft |
Tax History Compared to Growth
Tax History
| Year | Tax Paid | Tax Assessment Tax Assessment Total Assessment is a certain percentage of the fair market value that is determined by local assessors to be the total taxable value of land and additions on the property. | Land | Improvement |
|---|---|---|---|---|
| 2024 | $4,149 | $37,111 | $6,079 | $31,032 |
| 2023 | $3,913 | $34,270 | $5,287 | $28,983 |
| 2022 | $3,609 | $30,763 | $5,287 | $25,476 |
| 2021 | $3,609 | $29,302 | $4,808 | $24,494 |
| 2020 | $3,487 | $28,003 | $4,177 | $23,826 |
| 2019 | $3,055 | $24,415 | $4,177 | $20,238 |
| 2018 | $2,934 | $23,288 | $3,795 | $19,493 |
| 2017 | $2,671 | $21,010 | $3,298 | $17,712 |
| 2016 | $2,368 | $19,136 | $3,298 | $15,838 |
| 2015 | $2,342 | $18,940 | $3,298 | $15,642 |
| 2013 | -- | $17,572 | $3,134 | $14,438 |
Agents Affiliated with this Home
-

Seller's Agent in 2025
Becki Regan
Coldwell Banker Regan Realtors
(913) 226-0121
4 in this area
61 Total Sales
-

Buyer's Agent in 2025
Misty Froelich
Real Broker, LLC
(913) 201-5171
40 in this area
153 Total Sales
-
T
Seller's Agent in 2019
Tasha Coleman
Platinum Realty LLC
-

Buyer's Agent in 2019
Patrick Regan
Coldwell Banker Regan Realtors
(913) 226-0110
5 in this area
81 Total Sales
-
D
Seller's Agent in 2015
Donna Toma
BHG Kansas City Homes
-
C
Seller Co-Listing Agent in 2015
Cathy Verschelden
BHG Kansas City Homes
Map
Source: Heartland MLS
MLS Number: 1937639
APN: DP36500000-0008
- 15703 W 125th St
- 12405 S Blackfoot Dr
- 12400 S Seminole Dr
- 12508 S Brougham Dr
- 15616 W 123rd Terrace
- 16019 S Twilight Ln
- 15982 S Twilight Ln
- 15998 S Twilight Ln
- 16046 S Twilight Ln
- 16030 S Twilight Ln
- 16063 S Twilight Ln
- 15934 S Twilight Ln
- 16047 S Twilight Ln
- 16014 S Twilight Ln
- 14941 W 124th Terrace
- 16108 W 125th Terrace
- 16116 W 126th St
- 16117 W 125th Terrace
- 16128 W 125th Place
- 12748 S Constance St
