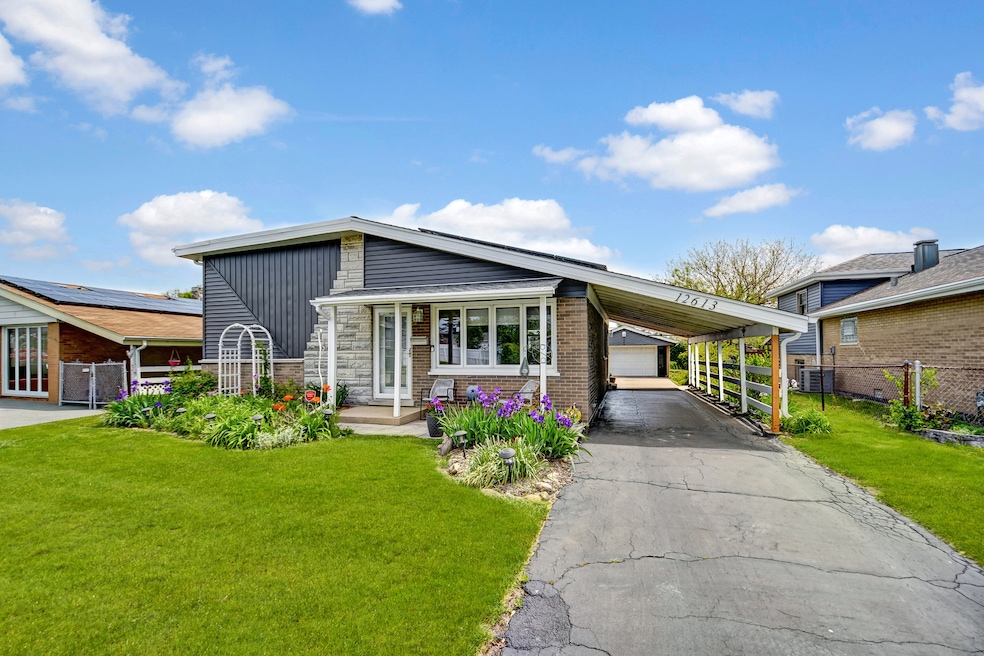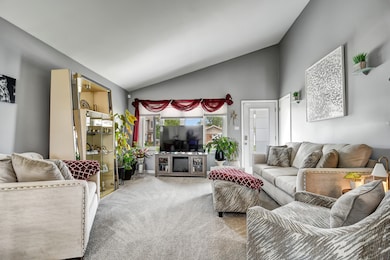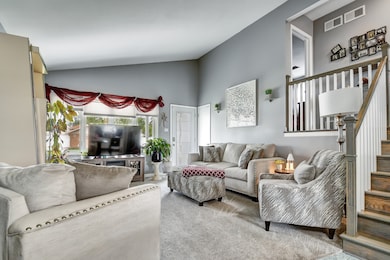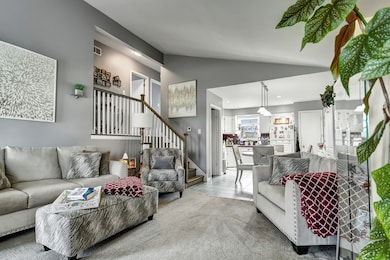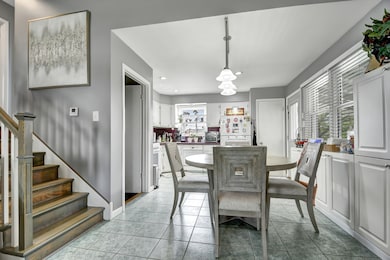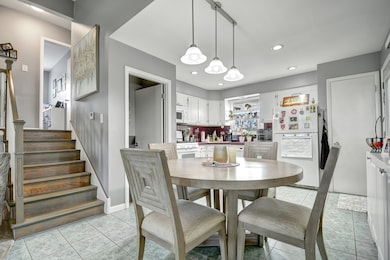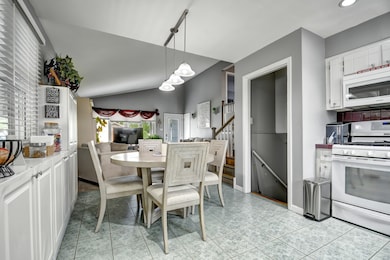
Estimated payment $1,888/month
Highlights
- Above Ground Pool
- Deck
- Patio
- Landscaped Professionally
- Soaking Tub
- Living Room
About This Home
Wall-to-wall cleanliness is a point of pride in this recently decorated, move-in ready Juliette-style split-level home with a side drive, an attached carport, and a detached two-car garage. Step inside to discover the ever-popular open floor plan, featuring a living room with soaring vaulted ceilings, modern white trim and doors throughout, and a seamless flow into the eat-in kitchen. Upstairs, you'll find three comfortable bedrooms and a recently semi-remodeled bathroom. The lower level offers a spacious family room and a convenient second bathroom, stylishly remodeled with a floating vanity. The backyard is summer-fun-ready, complete with a concrete patio, an 18-foot above-ground pool, and surrounding decking. Additional updates include a newer furnace and central air (2 years old), a newer roof (5 years old), and newer siding. (Rented) solar panels have also been installed to help reduce electric bills. Easy to see and easy to buy-this home is ready for a fast closing, so don't delay-schedule your viewing today!
Home Details
Home Type
- Single Family
Est. Annual Taxes
- $2,126
Year Built
- Built in 1961
Lot Details
- Lot Dimensions are 52x125x52x125
- Fenced
- Landscaped Professionally
- Paved or Partially Paved Lot
Parking
- 2 Car Garage
- Driveway
Home Design
- Split Level Home
- Tri-Level Property
- Brick Exterior Construction
- Asphalt Roof
- Concrete Perimeter Foundation
Interior Spaces
- 1,404 Sq Ft Home
- Ceiling Fan
- Window Screens
- Family Room
- Living Room
- Dining Room
- Unfinished Attic
- Carbon Monoxide Detectors
Kitchen
- Range<<rangeHoodToken>>
- Dishwasher
Flooring
- Carpet
- Ceramic Tile
Bedrooms and Bathrooms
- 3 Bedrooms
- 3 Potential Bedrooms
- 2 Full Bathrooms
- Soaking Tub
- Separate Shower
Laundry
- Laundry Room
- Dryer
- Washer
Basement
- Partial Basement
- Sump Pump
- Finished Basement Bathroom
Outdoor Features
- Above Ground Pool
- Deck
- Patio
Schools
- Lane Elementary School
- Prairie Junior High School
Utilities
- Forced Air Heating and Cooling System
- Heating System Uses Natural Gas
- Lake Michigan Water
- Gas Water Heater
Community Details
- Split Level
Listing and Financial Details
- Senior Tax Exemptions
- Homeowner Tax Exemptions
- Senior Freeze Tax Exemptions
Map
Home Values in the Area
Average Home Value in this Area
Tax History
| Year | Tax Paid | Tax Assessment Tax Assessment Total Assessment is a certain percentage of the fair market value that is determined by local assessors to be the total taxable value of land and additions on the property. | Land | Improvement |
|---|---|---|---|---|
| 2024 | $2,126 | $23,000 | $3,575 | $19,425 |
| 2023 | $2,659 | $23,000 | $3,575 | $19,425 |
| 2022 | $2,659 | $15,888 | $3,088 | $12,800 |
| 2021 | $3,525 | $15,887 | $3,087 | $12,800 |
| 2020 | $3,891 | $15,887 | $3,087 | $12,800 |
| 2019 | $3,830 | $15,951 | $2,762 | $13,189 |
| 2018 | $3,683 | $15,951 | $2,762 | $13,189 |
| 2017 | $4,776 | $15,951 | $2,762 | $13,189 |
| 2016 | $4,198 | $13,326 | $2,275 | $11,051 |
| 2015 | $4,116 | $13,326 | $2,275 | $11,051 |
| 2014 | $3,313 | $13,326 | $2,275 | $11,051 |
| 2013 | $4,444 | $15,572 | $2,275 | $13,297 |
Property History
| Date | Event | Price | Change | Sq Ft Price |
|---|---|---|---|---|
| 05/30/2025 05/30/25 | Pending | -- | -- | -- |
| 05/20/2025 05/20/25 | For Sale | $309,873 | -- | $221 / Sq Ft |
Purchase History
| Date | Type | Sale Price | Title Company |
|---|---|---|---|
| Quit Claim Deed | -- | Chicago Title Land Trust Com |
Similar Homes in Alsip, IL
Source: Midwest Real Estate Data (MRED)
MLS Number: 12363661
APN: 24-27-406-003-0000
- 12540 S Tripp Ave
- 4309 W Park Lane Dr Unit 2B
- 4309 W Park Lane Dr Unit 3B
- 4343 W Emerald Way St
- 12436 S Keeler Ave
- 12755 S Kenneth Ave Unit E
- 12736 S Kenneth Ave Unit 1A
- 12752 S Kenneth Ave Unit C
- 12762 S Kenneth Ave Unit H
- 12409 S 44th Ct
- 12827 S Blossom Dr
- 12820 S Blossom Dr
- 3749 W Glen Dr Unit 1001
- 3861 W 123rd St Unit 3861
- 4572 W 131st St Unit 1N
- 12215 S Harding Ave
- 12236 S Avers Ave
- 12247 S Avers Ave
- 12237 S Avers Ave
- 12236 S Hamlin Ave
