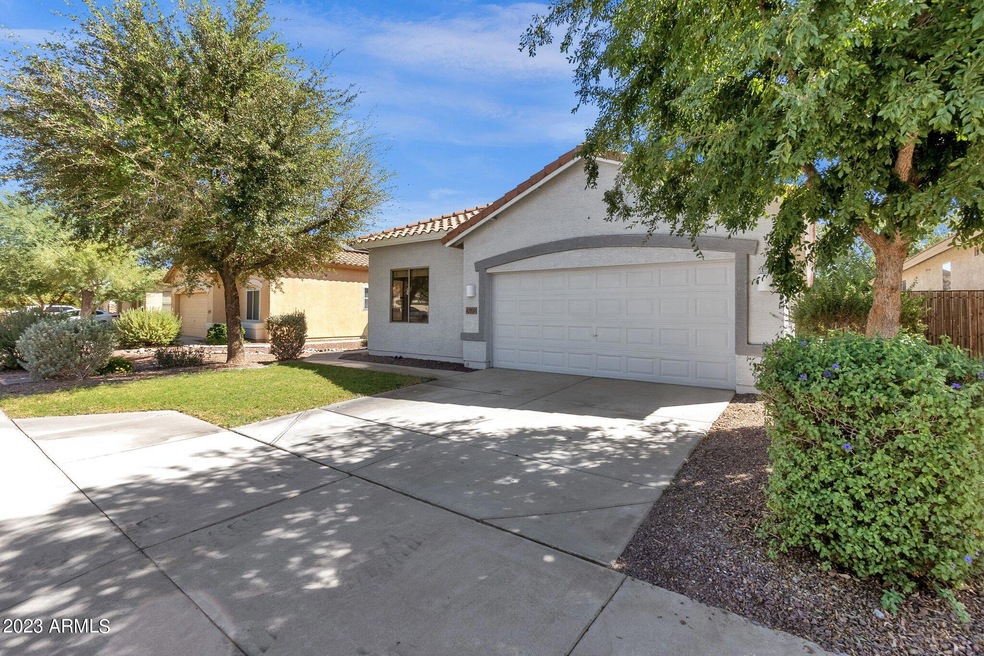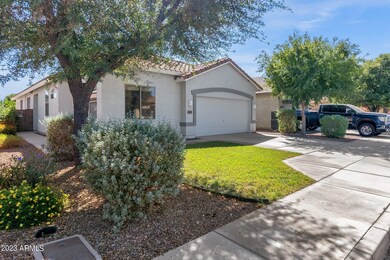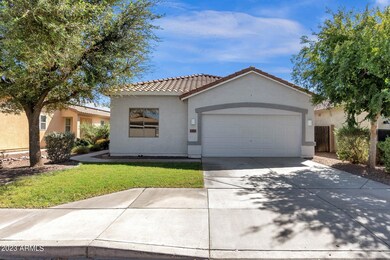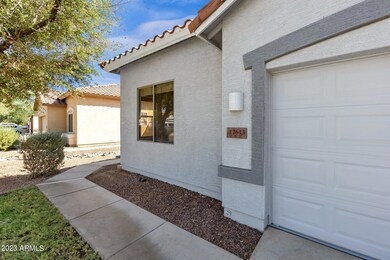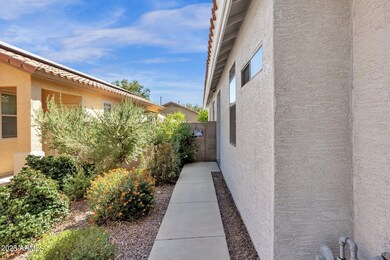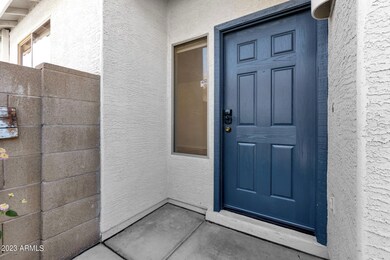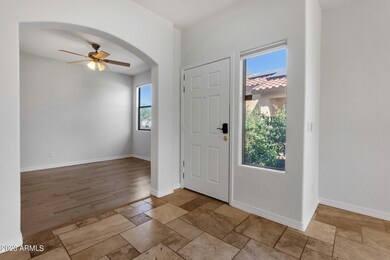
12613 W Cercado Ln Litchfield Park, AZ 85340
Litchfield NeighborhoodHighlights
- Heated Pool
- Solar Power System
- Eat-In Kitchen
- Agua Fria High School Rated A-
- Wood Flooring
- Double Pane Windows
About This Home
As of May 2024Location, Location! The current homeowner, with no intention of moving, embarked on enhancing this remarkable single-story residence featuring 4 bedrooms, a den, and 3 full baths. The property boasts a heated pebble tec saltwater pool and spa, where the pumps, valves, light, and controls were recently replaced in 2023. The in-floor cleaning system operates seamlessly, and the cool decking underwent renovation in the same year. A new water heater was installed in 2021.
The interior showcases Canadian maple hardwood and travertine floors, both redone in 2022. The entire home received fresh interior and exterior paint in 2023. The garage is equipped with a 'mini-split' A/C system, added in 2023, and features a polyurea-coated floor. Security lights envelop the property, ensuring safety. is equipped with a 'mini-split' A/C system, added in 2023, and features a polyurea-coated floor. Security lights envelop the property, ensuring safety
Last Agent to Sell the Property
Realty ONE Group License #SA630604000 Listed on: 10/05/2023
Home Details
Home Type
- Single Family
Est. Annual Taxes
- $1,757
Year Built
- Built in 2002
Lot Details
- 5,285 Sq Ft Lot
- Desert faces the front and back of the property
- Block Wall Fence
- Front and Back Yard Sprinklers
- Sprinklers on Timer
HOA Fees
- $68 Monthly HOA Fees
Parking
- 2 Car Garage
Home Design
- Wood Frame Construction
- Tile Roof
- Stucco
Interior Spaces
- 1,914 Sq Ft Home
- 1-Story Property
- Double Pane Windows
- Washer and Dryer Hookup
Kitchen
- Eat-In Kitchen
- Built-In Microwave
Flooring
- Floors Updated in 2022
- Wood
- Stone
Bedrooms and Bathrooms
- 4 Bedrooms
- Primary Bathroom is a Full Bathroom
- 3 Bathrooms
- Dual Vanity Sinks in Primary Bathroom
- Bathtub With Separate Shower Stall
Pool
- Pool Updated in 2023
- Heated Pool
- Heated Spa
Schools
- Litchfield Elementary School
- Wigwam Creek Middle School
- Agua Fria High School
Utilities
- Mini Split Air Conditioners
- Central Air
- Heating System Uses Natural Gas
- High Speed Internet
- Cable TV Available
Additional Features
- No Interior Steps
- Solar Power System
Listing and Financial Details
- Tax Lot 82
- Assessor Parcel Number 508-07-214
Community Details
Overview
- Association fees include ground maintenance
- First Services Association, Phone Number (480) 551-4300
- Built by Standard Pacific
- Wigwam Creek South Parcel 10 Subdivision
Recreation
- Community Playground
- Bike Trail
Ownership History
Purchase Details
Home Financials for this Owner
Home Financials are based on the most recent Mortgage that was taken out on this home.Purchase Details
Home Financials for this Owner
Home Financials are based on the most recent Mortgage that was taken out on this home.Purchase Details
Purchase Details
Home Financials for this Owner
Home Financials are based on the most recent Mortgage that was taken out on this home.Purchase Details
Purchase Details
Home Financials for this Owner
Home Financials are based on the most recent Mortgage that was taken out on this home.Similar Homes in Litchfield Park, AZ
Home Values in the Area
Average Home Value in this Area
Purchase History
| Date | Type | Sale Price | Title Company |
|---|---|---|---|
| Warranty Deed | $434,900 | Roc Title | |
| Warranty Deed | $208,900 | Great American Title Agency | |
| Warranty Deed | -- | None Available | |
| Interfamily Deed Transfer | -- | Lawyers Title Of Arizona Inc | |
| Cash Sale Deed | $146,500 | Lawyers Title Of Arizona Inc | |
| Special Warranty Deed | $150,098 | First American Title Ins Co |
Mortgage History
| Date | Status | Loan Amount | Loan Type |
|---|---|---|---|
| Open | $427,022 | FHA | |
| Closed | $15,221 | New Conventional | |
| Previous Owner | $207,200 | New Conventional | |
| Previous Owner | $205,115 | FHA | |
| Previous Owner | $5,000,000 | Stand Alone Refi Refinance Of Original Loan | |
| Previous Owner | $61,000 | Credit Line Revolving | |
| Previous Owner | $217,000 | Fannie Mae Freddie Mac | |
| Previous Owner | $38,000 | Credit Line Revolving | |
| Previous Owner | $147,581 | FHA |
Property History
| Date | Event | Price | Change | Sq Ft Price |
|---|---|---|---|---|
| 05/24/2024 05/24/24 | Sold | $434,900 | +1.4% | $227 / Sq Ft |
| 05/02/2024 05/02/24 | Pending | -- | -- | -- |
| 05/01/2024 05/01/24 | Price Changed | $428,900 | -0.2% | $224 / Sq Ft |
| 03/27/2024 03/27/24 | Price Changed | $429,900 | -2.3% | $225 / Sq Ft |
| 03/01/2024 03/01/24 | Price Changed | $439,900 | -2.0% | $230 / Sq Ft |
| 02/07/2024 02/07/24 | Price Changed | $448,900 | -0.2% | $235 / Sq Ft |
| 11/03/2023 11/03/23 | Price Changed | $449,900 | -1.1% | $235 / Sq Ft |
| 10/06/2023 10/06/23 | For Sale | $455,000 | +117.8% | $238 / Sq Ft |
| 04/24/2015 04/24/15 | Sold | $208,900 | 0.0% | $109 / Sq Ft |
| 03/12/2015 03/12/15 | Price Changed | $208,900 | -4.1% | $109 / Sq Ft |
| 02/27/2015 02/27/15 | For Sale | $217,800 | 0.0% | $114 / Sq Ft |
| 01/01/2013 01/01/13 | Rented | $1,395 | 0.0% | -- |
| 11/26/2012 11/26/12 | Under Contract | -- | -- | -- |
| 11/15/2012 11/15/12 | For Rent | $1,395 | 0.0% | -- |
| 10/29/2012 10/29/12 | Sold | $146,500 | +17.2% | $77 / Sq Ft |
| 05/15/2012 05/15/12 | For Sale | $125,000 | -- | $65 / Sq Ft |
Tax History Compared to Growth
Tax History
| Year | Tax Paid | Tax Assessment Tax Assessment Total Assessment is a certain percentage of the fair market value that is determined by local assessors to be the total taxable value of land and additions on the property. | Land | Improvement |
|---|---|---|---|---|
| 2025 | $1,482 | $18,212 | -- | -- |
| 2024 | $1,703 | $17,344 | -- | -- |
| 2023 | $1,703 | $30,600 | $6,120 | $24,480 |
| 2022 | $1,757 | $23,380 | $4,670 | $18,710 |
| 2021 | $1,668 | $22,520 | $4,500 | $18,020 |
| 2020 | $1,545 | $21,210 | $4,240 | $16,970 |
| 2019 | $1,556 | $19,500 | $3,900 | $15,600 |
| 2018 | $1,554 | $18,130 | $3,620 | $14,510 |
| 2017 | $1,516 | $16,430 | $3,280 | $13,150 |
| 2016 | $1,300 | $15,630 | $3,120 | $12,510 |
| 2015 | $1,212 | $15,450 | $3,090 | $12,360 |
Agents Affiliated with this Home
-
Gary Mankewich

Seller's Agent in 2024
Gary Mankewich
Realty One Group
(623) 910-0484
4 in this area
58 Total Sales
-
Rosann Garcia

Buyer's Agent in 2024
Rosann Garcia
DeLex Realty
(520) 560-6190
1 in this area
47 Total Sales
-
T
Seller's Agent in 2015
Tom Steinheiser
Metropolitan Real Estate
-
Marisol Munoz Castro

Buyer's Agent in 2015
Marisol Munoz Castro
Coldwell Banker Realty
(623) 203-8613
55 Total Sales
-
M
Buyer's Agent in 2015
Marisol Castro
Blossom Realty, LLC
-
M
Seller's Agent in 2013
Michael Don Francesco
Metropolitan Real Estate
Map
Source: Arizona Regional Multiple Listing Service (ARMLS)
MLS Number: 6614343
APN: 508-07-214
- 12547 W Pasadena Ave
- 123XX W Estero Ln Unit 9
- 4633 N 127th Dr
- 4702 N 124th Ave
- 12376 W Hazelwood St
- 12441 W Windsor Blvd
- 12375 W Meadowbrook Ave
- 5231 N 125th Dr
- 12926 W Estero Ln
- 12899 W Pasadena Ave
- 12857 W Campbell Ave
- 12937 W Highland Ave
- 12805 W Colter St
- 0-4 W Sells Dr Unit 4
- 0-3 W Sells Dr Unit 3
- 0-1 W Sells Dr Unit 1
- 0-2 W Sells Dr Unit 2
- 0 W Sells Dr Unit 1-4 6893154
- 4541 N 129th Dr
- 12952 W Vista Paseo Dr
