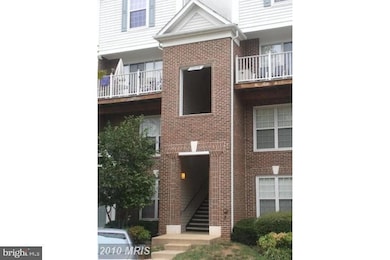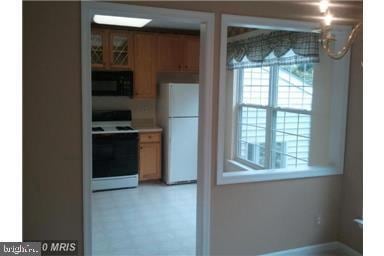12614 Fair Crest Ct Unit 302 Fairfax, VA 22033
Greenbriar Neighborhood
2
Beds
2.5
Baths
1,320
Sq Ft
9,017
Sq Ft Lot
Highlights
- Penthouse
- Scenic Views
- Contemporary Architecture
- Johnson Middle School Rated A
- Open Floorplan
- 1 Fireplace
About This Home
**MOVE IN READY** WONDERFULLY MAINTAINED CONDO IN SOUGHT AFTER COMMUNITY: LOTS OF LIGTH AND VIEWS OF TREES ON BOTH LEVELS; DECK ON MAIN LEVEL. CONVENIENT TO FAIR OAKS MALL, FAIR LAKES SHOPPING CENTER, OTHER SHOPPING AND RESTAURANTS, KITCHEN STAINLESS STEEL APPLIANCES PLUS NEW STAINLESS STEEL WASHER AND DRYER. INTERIOR IN EXCELLENT CONDITION. NEW PHOTOS AFTER COSMETIC WORK IS COMPLETED.
Condo Details
Home Type
- Condominium
Est. Annual Taxes
- $4,464
Year Built
- Built in 2000
Lot Details
- Property is in very good condition
Parking
- 1 Assigned Parking Space
Property Views
- Scenic Vista
- Woods
Home Design
- Penthouse
- Contemporary Architecture
- Metal Siding
Interior Spaces
- 1,320 Sq Ft Home
- Property has 2 Levels
- Open Floorplan
- Ceiling Fan
- 1 Fireplace
- Combination Dining and Living Room
Kitchen
- Eat-In Kitchen
- Oven
- Stove
- Built-In Microwave
- Ice Maker
- Dishwasher
- Stainless Steel Appliances
- Disposal
Flooring
- Partially Carpeted
- Vinyl
Bedrooms and Bathrooms
- 2 Bedrooms
Laundry
- Dryer
- Washer
Utilities
- Forced Air Heating and Cooling System
- Vented Exhaust Fan
- Natural Gas Water Heater
Listing and Financial Details
- Residential Lease
- Security Deposit $2,600
- No Smoking Allowed
- 12-Month Min and 24-Month Max Lease Term
- Available 6/15/25
- $47 Application Fee
- Assessor Parcel Number 0454 11080152
Community Details
Overview
- No Home Owners Association
- Low-Rise Condominium
- Fair Lakes Community
- Fair Lakes Condo Subdivision
- Property Manager
Pet Policy
- No Pets Allowed
Map
Source: Bright MLS
MLS Number: VAFX2242774
APN: 0454-11080152
Nearby Homes
- 12655 Fair Crest Ct Unit 93-301
- 12717 Melville Ln
- 12755 Fair Crest Ct Unit 304
- 12805 Fair Briar Ln
- 12876 Fair Briar Ln
- 4393 Denfeld Trail
- 4524 Superior Square
- 4618 Superior Square
- 05 Fair Lakes Ct
- 04 Fair Lakes Ct
- 03 Fair Lakes Ct
- 02 Fair Lakes Ct
- 01 Fair Lakes Ct
- 00 Fair Lakes Ct
- 4574 Superior Square
- 4542 Superior Square
- 4320 Thomas Brigade Ln
- 4229 Trumbo Ct
- 4490 Market Commons Dr Unit 302
- 4490 Market Commons Dr Unit 602







