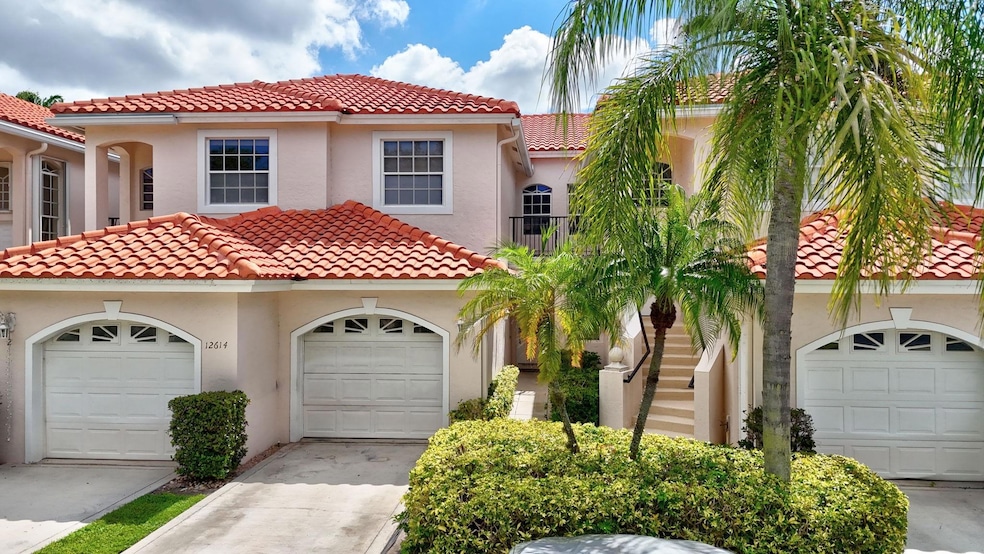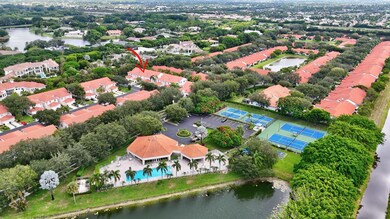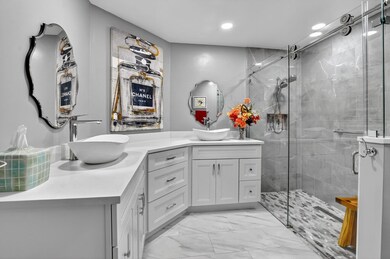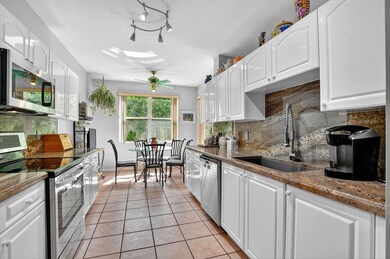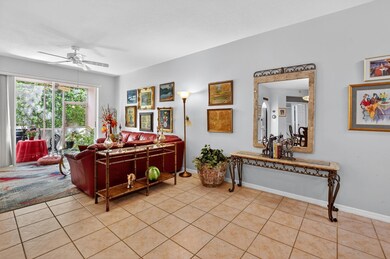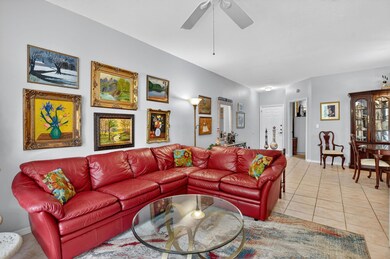12614 Tiboli Chase Ct Unit 1 Boca Raton, FL 33496
Whisper Walk NeighborhoodEstimated payment $3,397/month
Highlights
- Fitness Center
- Gated Community
- Garden View
- Whispering Pines Elementary School Rated A-
- Clubhouse
- Screened Porch
About This Home
The gated, all-ages, community of Villa San Remo is a hidden gem on Lyons Road, close to schools and shopping. This main level home with an attached garage allows secure access to the unit, without going outdoors. When you exit your front door you'll find the clubhouse less than 1/2 block away. The amenities include a pool, tennis, pickleball, basketball, play area, and more. All this in a man-gated community across from A rated schools. You will love the floor plan which includes 3 bedrooms, 2 baths, 1 garage, and screened porch. (1,577 sf) The primary bathroom has been beautifully remodeled. The kitchen has also been updated and has tons of storage and an eat-in space with porch and garden views. Call your favorite realtor and make an appointment today! Rental allowed. No waiting.
Property Details
Home Type
- Condominium
Est. Annual Taxes
- $2,224
Year Built
- Built in 1995
Lot Details
- West Facing Home
HOA Fees
- $650 Monthly HOA Fees
Parking
- Over 1 Space Per Unit
- Guest Parking
Home Design
- Entry on the 1st floor
Interior Spaces
- 1,577 Sq Ft Home
- 2-Story Property
- Ceiling Fan
- Blinds
- Sitting Room
- Combination Dining and Living Room
- Screened Porch
- Garden Views
- Washer and Dryer
Kitchen
- Breakfast Area or Nook
- Eat-In Kitchen
- Electric Range
- Microwave
- Dishwasher
- Disposal
Flooring
- Carpet
- Ceramic Tile
Bedrooms and Bathrooms
- 3 Main Level Bedrooms
- Split Bedroom Floorplan
- 2 Full Bathrooms
- Dual Sinks
Utilities
- Central Heating and Cooling System
- Electric Water Heater
Listing and Financial Details
- Assessor Parcel Number 00424705190029412
Community Details
Overview
- Association fees include common areas, cable TV, ground maintenance, maintenance structure, recreation facilities, reserve fund, roof
- Villa San Remo Subdivision, 1St Floor With Attached Garage Floorplan
Amenities
- Clubhouse
Recreation
- Tennis Courts
- Community Basketball Court
- Pickleball Courts
- Fitness Center
- Community Pool
Pet Policy
- Pets Allowed
Security
- Security Guard
- Gated Community
Map
Home Values in the Area
Average Home Value in this Area
Tax History
| Year | Tax Paid | Tax Assessment Tax Assessment Total Assessment is a certain percentage of the fair market value that is determined by local assessors to be the total taxable value of land and additions on the property. | Land | Improvement |
|---|---|---|---|---|
| 2024 | $1,130 | $159,835 | -- | -- |
| 2023 | $2,153 | $155,180 | $0 | $0 |
| 2022 | $2,193 | $150,660 | $0 | $0 |
| 2021 | $2,156 | $146,272 | $0 | $0 |
| 2020 | $2,134 | $144,252 | $0 | $0 |
| 2019 | $2,104 | $141,009 | $0 | $0 |
| 2018 | $1,993 | $138,380 | $0 | $0 |
| 2017 | $1,947 | $135,534 | $0 | $0 |
| 2016 | $1,943 | $132,746 | $0 | $0 |
| 2015 | $1,984 | $131,823 | $0 | $0 |
| 2014 | $1,985 | $130,777 | $0 | $0 |
Property History
| Date | Event | Price | List to Sale | Price per Sq Ft |
|---|---|---|---|---|
| 10/04/2025 10/04/25 | Off Market | $485,000 | -- | -- |
| 09/29/2025 09/29/25 | For Sale | $485,000 | 0.0% | $308 / Sq Ft |
| 08/21/2025 08/21/25 | For Sale | $485,000 | -- | $308 / Sq Ft |
Purchase History
| Date | Type | Sale Price | Title Company |
|---|---|---|---|
| Warranty Deed | $117,700 | -- |
Source: BeachesMLS (Greater Fort Lauderdale)
MLS Number: F10519080
APN: 00-42-47-05-19-002-9412
- 18538 Breezy Palm Way
- 8191 Whispering Palm Dr
- 8208 Twin Lake Dr
- 18527 Horizon Ave Unit B
- 18428 Via di Regina
- 18546 Horizon Ave Unit 168
- 8653 Via Reale Unit 49U
- 8653 Via Reale Unit 4
- 18161 Daybreak Dr
- 8633 Sunbird Place Unit B145
- 8149 Windgate Dr
- 8624 Sunbird Place Unit A
- 8205 Springview Terrace
- 8136 Whispering Palm Dr Unit B
- 8137 Windgate Dr Unit 254C
- 8620 Jasmine Way Unit B
- 8592 Flamingo Dr
- 8146 Windgate Dr
- 8625 Flamingo Dr Unit D
- 18470 Via di Sorrento
- 8500 Via Romana Unit 1
- 18428 Via di Regina Unit 18428
- 8658 Via Reale Unit 3
- 8593 Raintree Ct
- 8711 Via Giula
- 18541 Cherborg Dr Unit D
- 4295 NW 64th Ln
- 4230 NW 60th Dr
- 5855 NW 42nd Way
- 8190 Springtree Rd Unit 8190
- 8279 Summerbreeze Ln
- 4252 NW 66th Ln
- 8089 Springtree Rd
- 18756 Schooner Dr Unit B
- 8624 Overset Ln
- 18856 Argosy Dr
- 4088 NW Briarcliff Cir
- 6564 Somerset Cir
- 4188 NW 53rd St
- 265 Preston G Unit 265
