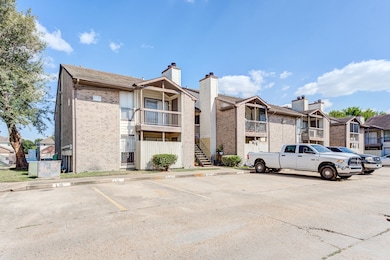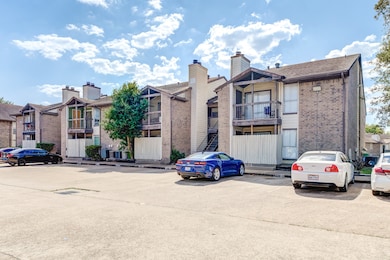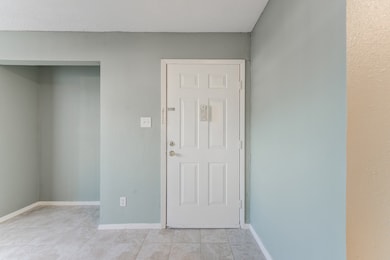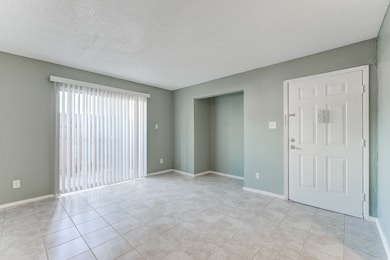12615 Brookglade Cir Unit 201 Houston, TX 77099
Alief NeighborhoodEstimated payment $707/month
Highlights
- 175,694 Sq Ft lot
- Traditional Architecture
- Granite Countertops
- Deck
- 1 Fireplace
- Community Pool
About This Home
Condos, featuring brick exterior, tile and carpet flooring, ceiling fans, washer and dryer, and sliding doors open to a private patio. The galley kitchen is equipped with granite countertops, stainless steel appliances, and electric range, and bright white cabinetry. Enjoy the serene primary suite, complete with walk-in closet, and tub with shower. Nearby amenities include Eldridge Park, Arthur Storey Park, and Houston Funplex. Situated off Beltway 8, Westpark Tollway, and I-69, residents have easy access to anywhere they need to commute in the Houston area. Schools are zoned to Alief ISD.
Property Details
Home Type
- Condominium
Est. Annual Taxes
- $1,279
Year Built
- Built in 1981
HOA Fees
- $238 Monthly HOA Fees
Parking
- Additional Parking
Home Design
- Traditional Architecture
- Brick Exterior Construction
- Slab Foundation
- Composition Roof
- Cement Siding
Interior Spaces
- 674 Sq Ft Home
- 1-Story Property
- Ceiling Fan
- 1 Fireplace
- Living Room
- Utility Room
Kitchen
- Electric Oven
- Electric Range
- Dishwasher
- Granite Countertops
- Disposal
Flooring
- Carpet
- Tile
Bedrooms and Bathrooms
- 1 Bedroom
- 1 Full Bathroom
- Bathtub with Shower
Laundry
- Dryer
- Washer
Home Security
Outdoor Features
- Deck
- Patio
Schools
- Alexander Elementary School
- Holub Middle School
- Aisd Draw High School
Additional Features
- Energy-Efficient Insulation
- Central Heating and Cooling System
Listing and Financial Details
- Exclusions: See exclusions list
- Seller Concessions Offered
Community Details
Overview
- Association fees include common areas, trash
- Brookglade Association
- New Leaf Brookglade Condos Subdivision
Recreation
- Community Pool
Security
- Fire and Smoke Detector
Map
Home Values in the Area
Average Home Value in this Area
Tax History
| Year | Tax Paid | Tax Assessment Tax Assessment Total Assessment is a certain percentage of the fair market value that is determined by local assessors to be the total taxable value of land and additions on the property. | Land | Improvement |
|---|---|---|---|---|
| 2025 | $1,561 | $70,976 | $13,485 | $57,491 |
| 2024 | $1,561 | $70,976 | $13,485 | $57,491 |
| 2023 | $1,561 | $57,277 | $10,883 | $46,394 |
| 2022 | $1,114 | $45,917 | $8,724 | $37,193 |
| 2021 | $1,034 | $42,369 | $8,050 | $34,319 |
| 2020 | $826 | $32,673 | $6,208 | $26,465 |
| 2019 | $900 | $32,673 | $6,208 | $26,465 |
| 2018 | $368 | $27,689 | $5,261 | $22,428 |
| 2017 | $755 | $27,689 | $5,261 | $22,428 |
| 2016 | $1,191 | $0 | $0 | $0 |
| 2015 | $109 | $22,178 | $4,214 | $17,964 |
| 2014 | $109 | $15,492 | $2,943 | $12,549 |
Property History
| Date | Event | Price | List to Sale | Price per Sq Ft |
|---|---|---|---|---|
| 11/24/2025 11/24/25 | For Sale | $69,000 | 0.0% | $102 / Sq Ft |
| 12/31/2021 12/31/21 | Off Market | $746 | -- | -- |
| 05/14/2019 05/14/19 | Rented | $746 | -0.5% | -- |
| 04/14/2019 04/14/19 | Under Contract | -- | -- | -- |
| 03/14/2019 03/14/19 | For Rent | $750 | -- | -- |
Purchase History
| Date | Type | Sale Price | Title Company |
|---|---|---|---|
| Special Warranty Deed | -- | None Available | |
| Special Warranty Deed | -- | Chicago Title Tanglewood |
Mortgage History
| Date | Status | Loan Amount | Loan Type |
|---|---|---|---|
| Previous Owner | $1,228,000 | Purchase Money Mortgage |
Source: Houston Association of REALTORS®
MLS Number: 50179624
APN: 1155760020001
- 12615 Brookglade Cir Unit 403
- 12615 Brookglade Cir Unit 5
- 9207 Dairy View Ln
- 12500 Brookglade Cir Unit 166
- 12500 Brookglade Cir Unit 176
- 12510 Shannon Hills Dr
- 12431 Bexley Dr
- 12300 Brookglade Cir Unit 96
- 12300 Brookglade Cir Unit 124
- 12300 Brookglade Cir Unit 93
- 12300 Brookglade Cir Unit 139
- 12323 Bexley Dr
- 12326 Bexley Dr
- 12318 Bexley Dr
- 12314 Bexley Dr
- 12323 Lima Dr
- 8711 S Dairy Ashford Rd
- 12509 Newbrook Dr Unit 331
- 12839 Glenwolde Dr
- 8612 Dairy View Ln
- 12615 Brookglade Cir Unit 403
- 12615 Brookglade Cir Unit 409
- 12500 Brookglade Cir Unit 206
- 12500 Brookglade Cir Unit 146
- 9301 Dairy View Ln
- 12400 Brookglade Cir Unit 36
- 9119 Regents Cove Ct
- 12515 Bexley Dr
- 12327 Shannon Hills Dr
- 12510 Bexley Dr
- 12327 Bexley Dr
- 12419 Lima Dr
- 12618 Bexley Dr
- 12722 Shannon Hills Dr
- 12724 Shannon Hills Dr
- 12526 Lima Dr
- 12509 Newbrook Dr Unit 331
- 9506 S Dairy Ashford Rd
- 12550 Newbrook Dr
- 12510 Newbrook Dr Unit 223







