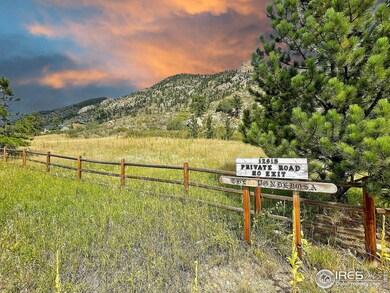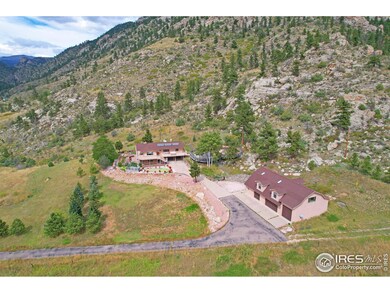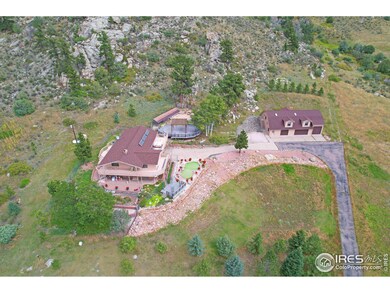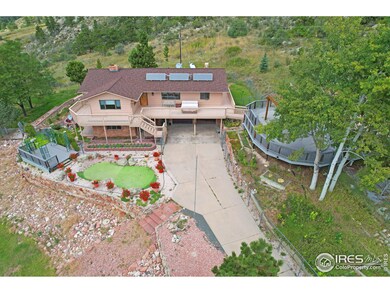
Highlights
- Parking available for a boat
- Spa
- Mountain View
- Big Thompson Elementary School Rated A-
- 51.63 Acre Lot
- Deck
About This Home
As of June 2024What a price for this mountain home setting on a breathtaking 52 acres. Amazing views and not another home in sight! Has almost 100 yards of creek on the property. Stroll around the wrap around deck to enjoy the majestic views. The inside features an all wood interior with hardwood floors, Corian counters in the kitchen and 2 moss rock fireplaces. The lower level has a 4th bedroom, family room, laundry, and 3/4 bath. Home has an additional 1500 sq. foot deck with a pergola. Property has a heated attached garage and an incredible 2,200 sq ft detached garage that is divided into a heated woodworkers shop, 2 car garage in the middle and then a 37' deep RV parking area. If that wasn't enough, the detached shop also has a 1300 sq. ft. upstairs bonus room(see documents tab for measurements.) The road is paved to the house.
Home Details
Home Type
- Single Family
Est. Annual Taxes
- $5,488
Year Built
- Built in 1972
Lot Details
- 51.63 Acre Lot
- Southern Exposure
- Chain Link Fence
Parking
- 2 Car Attached Garage
- Oversized Parking
- Heated Garage
- Parking available for a boat
Home Design
- Raised Ranch Architecture
- Wood Frame Construction
- Composition Roof
- Wood Siding
Interior Spaces
- 2,846 Sq Ft Home
- 1-Story Property
- Skylights
- Multiple Fireplaces
- Double Pane Windows
- Window Treatments
- Wood Frame Window
- Panel Doors
- Living Room with Fireplace
- Dining Room
- Recreation Room with Fireplace
- Wood Flooring
- Mountain Views
- Finished Basement
- Walk-Out Basement
Kitchen
- Electric Oven or Range
- Microwave
- Dishwasher
- Trash Compactor
- Disposal
Bedrooms and Bathrooms
- 4 Bedrooms
- Walk-In Closet
- Primary Bathroom is a Full Bathroom
Laundry
- Laundry on lower level
- Washer and Dryer Hookup
Outdoor Features
- Spa
- Access to stream, creek or river
- Balcony
- Deck
- Separate Outdoor Workshop
- Outdoor Storage
- Outdoor Gas Grill
Location
- Mineral Rights Excluded
Schools
- Big Thompson Elementary School
- Clark Middle School
- Thompson Valley High School
Utilities
- Radiant Heating System
- Propane
- Water Softener is Owned
- Septic System
Community Details
- No Home Owners Association
Listing and Financial Details
- Assessor Parcel Number R0476749
Ownership History
Purchase Details
Similar Homes in the area
Home Values in the Area
Average Home Value in this Area
Purchase History
| Date | Type | Sale Price | Title Company |
|---|---|---|---|
| Quit Claim Deed | -- | -- |
Mortgage History
| Date | Status | Loan Amount | Loan Type |
|---|---|---|---|
| Closed | $50,000 | Credit Line Revolving | |
| Open | $120,000 | Unknown | |
| Closed | $150,000 | Unknown |
Property History
| Date | Event | Price | Change | Sq Ft Price |
|---|---|---|---|---|
| 06/17/2025 06/17/25 | Price Changed | $1,350,000 | -5.9% | $323 / Sq Ft |
| 05/22/2025 05/22/25 | Price Changed | $1,435,000 | -3.4% | $343 / Sq Ft |
| 05/01/2025 05/01/25 | For Sale | $1,485,000 | +48.5% | $355 / Sq Ft |
| 06/21/2024 06/21/24 | Sold | $1,000,000 | 0.0% | $351 / Sq Ft |
| 04/23/2024 04/23/24 | Price Changed | $1,000,000 | -23.1% | $351 / Sq Ft |
| 04/15/2024 04/15/24 | Price Changed | $1,299,900 | -13.3% | $457 / Sq Ft |
| 02/23/2024 02/23/24 | For Sale | $1,500,000 | -- | $527 / Sq Ft |
Tax History Compared to Growth
Tax History
| Year | Tax Paid | Tax Assessment Tax Assessment Total Assessment is a certain percentage of the fair market value that is determined by local assessors to be the total taxable value of land and additions on the property. | Land | Improvement |
|---|---|---|---|---|
| 2025 | $5,554 | $68,883 | $11,725 | $57,158 |
| 2024 | $4,825 | $68,883 | $11,725 | $57,158 |
| 2022 | $3,449 | $48,025 | $3,892 | $44,133 |
| 2021 | $3,421 | $48,084 | $2,681 | $45,403 |
| 2020 | $3,771 | $52,031 | $4,004 | $48,027 |
| 2019 | $3,710 | $52,031 | $4,004 | $48,027 |
| 2018 | $3,065 | $42,178 | $4,032 | $38,146 |
| 2017 | $2,668 | $42,178 | $4,032 | $38,146 |
| 2016 | $1,937 | $32,668 | $4,458 | $28,210 |
| 2015 | $1,913 | $32,670 | $4,460 | $28,210 |
| 2014 | $1,735 | $30,770 | $4,460 | $26,310 |
Agents Affiliated with this Home
-
Jared Reimer

Seller's Agent in 2025
Jared Reimer
Elevations Real Estate, LLC
(970) 222-1049
58 Total Sales
-
Randy Moser

Seller's Agent in 2024
Randy Moser
Sears Real Estate
(970) 590-0935
164 Total Sales
Map
Source: IRES MLS
MLS Number: 1003749
APN: 16290-00-021
- 12547 County Road 43
- 73 Elk Way
- 4911 Storm Mountain Dr
- 231 Granite Dr
- 10697 County Road 43
- 399 Homestead Dr
- 100 Snow Top Dr
- 76 Cairn Ct
- 9512 County Road 43
- 200 Waltonia River Ct
- 1591 W Us Highway 34
- 146 Wild Turkey Place
- 0 Cedar Park Dr Unit 1031446
- 164 Dunraven Glade Rd
- 141 Palisade Mountain Dr
- 535 Meadows Dr
- 348 Waltonia Rd
- 2069 Us Highway 34
- 102 Spruce Mountain Dr
- 396 Snow Top Dr






