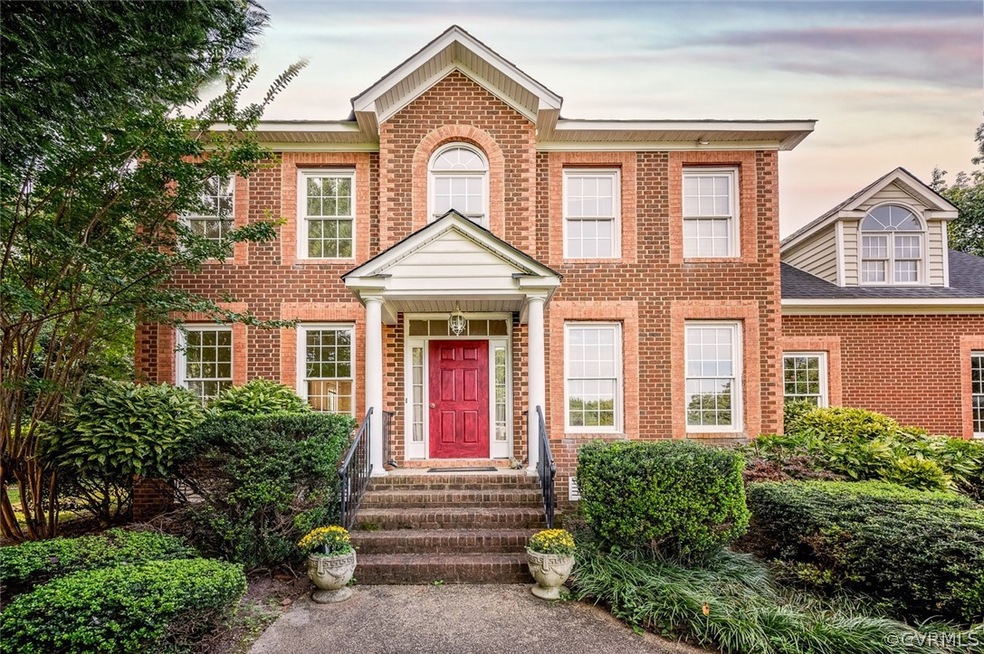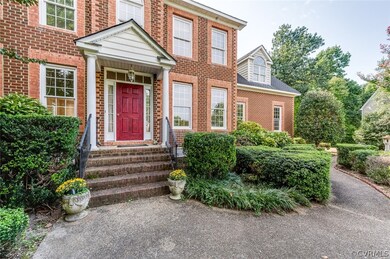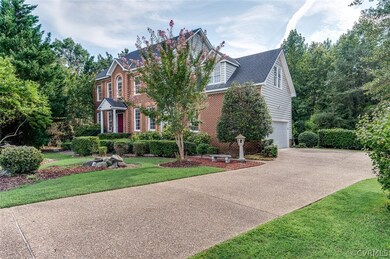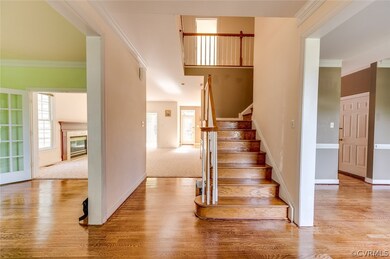
12615 Inverness Place Chesterfield, VA 23836
Bermuda Hundred NeighborhoodEstimated Value: $516,000 - $593,000
Highlights
- Custom Home
- 1 Fireplace
- Zoned Heating and Cooling
- Wood Flooring
- 2 Car Direct Access Garage
- Programmable Thermostat
About This Home
As of December 2021Great opportunity for you to own this large, quiet cul-de-sac lot home located in River's Bend. Freshly painted. Newly refinished hardwood floor, newly installed granite countertops. All boards replaced on the huge deck (24x17) in the private 0.61 acre back yard. HVAC replaced in 2017. New water tank (commercial grade) in 2019. Electric panel replaced in 2019. 9 feet high ceiling. Sprinkler irrigation system for the lawn. 4 bedrooms, 3 full baths & 1 half bath, a large master suite, First floor sun room w/ vaulted ceiling, formal dining/living room and kitchen all have hardwood floor, a half bathroom located on the first floor.; large family room with fireplace. Second floor has a large
master suite with master bathroom, large walk in closet; three other bedrooms also with walk in closet, two full bathrooms. Finished 3rd floor with open loft and two other rooms can be used as play room or office. Finished 2 car garage; large shed in the far end of the backyard. Community pool, tennis court, nature trail. Seller provides landscape service till Aug 2022.
Last Agent to Sell the Property
First Presidential Properties License #0225074941 Listed on: 09/09/2021
Home Details
Home Type
- Single Family
Est. Annual Taxes
- $3,203
Year Built
- Built in 1999
Lot Details
- 0.61 Acre Lot
- Zoning described as R15
HOA Fees
- $53 Monthly HOA Fees
Parking
- 2 Car Direct Access Garage
- Dry Walled Garage
- Garage Door Opener
Home Design
- Custom Home
- Colonial Architecture
- Brick Exterior Construction
- Frame Construction
- Composition Roof
- Vinyl Siding
Interior Spaces
- 3,418 Sq Ft Home
- 2-Story Property
- 1 Fireplace
Flooring
- Wood
- Partially Carpeted
- Tile
Bedrooms and Bathrooms
- 4 Bedrooms
Schools
- Enon Elementary School
- Elizabeth Davis Middle School
- Thomas Dale High School
Utilities
- Zoned Heating and Cooling
- Heating System Uses Natural Gas
- Heat Pump System
- Programmable Thermostat
- Gas Water Heater
Community Details
- Rivers Bend Subdivision
Listing and Financial Details
- Tax Lot 12
- Assessor Parcel Number 814-65-74-52-700-000
Ownership History
Purchase Details
Home Financials for this Owner
Home Financials are based on the most recent Mortgage that was taken out on this home.Purchase Details
Home Financials for this Owner
Home Financials are based on the most recent Mortgage that was taken out on this home.Purchase Details
Home Financials for this Owner
Home Financials are based on the most recent Mortgage that was taken out on this home.Similar Homes in Chesterfield, VA
Home Values in the Area
Average Home Value in this Area
Purchase History
| Date | Buyer | Sale Price | Title Company |
|---|---|---|---|
| Fultz James Allen | $468,000 | Attorney | |
| Chu Mingyan | $345,000 | -- | |
| Moon Mooil | $65,000 | -- |
Mortgage History
| Date | Status | Borrower | Loan Amount |
|---|---|---|---|
| Open | Fultz James Allen | $374,400 | |
| Previous Owner | Chu Mingyan | $276,000 | |
| Previous Owner | Moon Mooil | $180,000 |
Property History
| Date | Event | Price | Change | Sq Ft Price |
|---|---|---|---|---|
| 12/20/2021 12/20/21 | Sold | $468,000 | 0.0% | $137 / Sq Ft |
| 11/20/2021 11/20/21 | Pending | -- | -- | -- |
| 11/10/2021 11/10/21 | For Sale | $468,000 | 0.0% | $137 / Sq Ft |
| 11/04/2021 11/04/21 | Pending | -- | -- | -- |
| 10/01/2021 10/01/21 | Price Changed | $468,000 | -1.5% | $137 / Sq Ft |
| 09/09/2021 09/09/21 | For Sale | $475,000 | -- | $139 / Sq Ft |
Tax History Compared to Growth
Tax History
| Year | Tax Paid | Tax Assessment Tax Assessment Total Assessment is a certain percentage of the fair market value that is determined by local assessors to be the total taxable value of land and additions on the property. | Land | Improvement |
|---|---|---|---|---|
| 2024 | $4,311 | $471,600 | $93,000 | $378,600 |
| 2023 | $4,017 | $441,400 | $89,000 | $352,400 |
| 2022 | $3,646 | $396,300 | $79,000 | $317,300 |
| 2021 | $3,426 | $358,000 | $76,000 | $282,000 |
| 2020 | $3,228 | $337,200 | $72,000 | $265,200 |
| 2019 | $3,184 | $335,200 | $72,000 | $263,200 |
| 2018 | $2,990 | $315,100 | $70,000 | $245,100 |
| 2017 | $2,962 | $305,900 | $66,000 | $239,900 |
| 2016 | $2,883 | $300,300 | $66,000 | $234,300 |
| 2015 | $1,372 | $283,200 | $66,000 | $217,200 |
| 2014 | $2,667 | $275,200 | $66,000 | $209,200 |
Agents Affiliated with this Home
-
Charles Cornwell

Seller's Agent in 2021
Charles Cornwell
First Presidential Properties
(804) 475-9218
3 in this area
634 Total Sales
-
Drew Kisamore

Buyer's Agent in 2021
Drew Kisamore
The Hogan Group Real Estate
(804) 912-9343
2 in this area
135 Total Sales
Map
Source: Central Virginia Regional MLS
MLS Number: 2127731
APN: 814-65-74-52-700-000
- 12801 Hogans Alley
- 305 Redbird Dr
- 12112 Hogans Alley
- 806 Club Crest Blvd
- 809 Club Ridge Ct
- 11809 Hogans Alley
- 11811 Hogans Alley
- 226 Sunset Blvd
- 1224 W Hundred Rd
- 13601 Enon Oaks Place
- 1601 Carty Bay Dr
- 13831 Mangrove Bay Dr
- 13803 Rystock Ct
- 13805 Ramblewood Dr
- 1713 Galley Place
- 1780 Outrigger Dr
- 616 Rebel Ridge Rd
- 1792 Outrigger Dr
- 1806 Twin Rivers Ct
- 1798 Outrigger Dr
- 12615 Inverness Place
- 12609 Inverness Place
- 12614 Inverness Place
- 12603 Inverness Place
- 12606 Inverness Dr
- 12608 Inverness Place
- 12612 Inverness Dr
- 12600 Inverness Dr
- 12401 Inverness Way
- 12602 Inverness Place
- 12313 Inverness Way
- 12407 Inverness Way
- 12607 Inverness Dr
- 12400 Nightingale Dr
- 12307 Inverness Way
- 12413 Inverness Way
- 12301 Inverness Way
- 12601 Inverness Dr
- 12519 Inverness Dr
- 12410 Nightingale Dr






