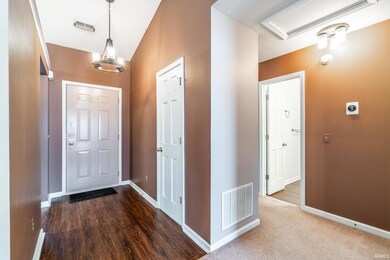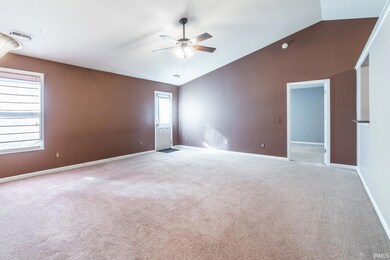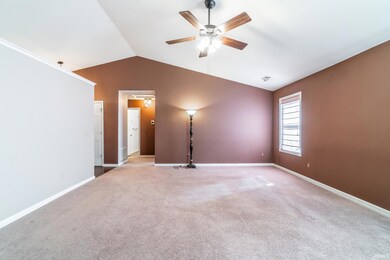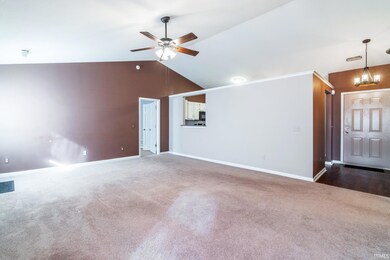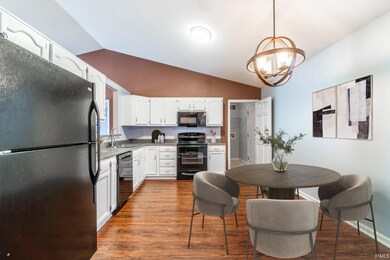
12615 Ivanhoe Ln Fort Wayne, IN 46814
Southwest Fort Wayne NeighborhoodHighlights
- Ranch Style House
- Covered patio or porch
- Eat-In Kitchen
- Homestead Senior High School Rated A
- 2 Car Attached Garage
- Bathtub with Shower
About This Home
As of March 2025What a nice home! Step inside the gracious entryway and feel right at home in this immaculate property. The split-bedroom floor plan includes oversized bedrooms with large closets, a vaulted living room adds an air of spaciousness, the eat-in kitchen has plenty of space for a table, and the laundry is located in the utility room and not a closet. Meal prep is easy in the kitchen with ample counter space and all appliances remain. Relax outdoors shaded by a nice pergola and let your animals run free within the vinyl fencing. The big ticket items have been replaced: furnace/air 2018, roof 2023, water heater 2016. Schedule a showing now to see this home that could be yours.
Last Agent to Sell the Property
North Eastern Group Realty Brokerage Phone: 260-403-4895 Listed on: 02/11/2025

Home Details
Home Type
- Single Family
Est. Annual Taxes
- $1,518
Year Built
- Built in 2002
Lot Details
- 7,841 Sq Ft Lot
- Lot Dimensions are 64x120
- Vinyl Fence
- Landscaped
- Level Lot
HOA Fees
- $17 Monthly HOA Fees
Parking
- 2 Car Attached Garage
- Garage Door Opener
- Driveway
- Off-Street Parking
Home Design
- Ranch Style House
- Brick Exterior Construction
- Asphalt Roof
- Vinyl Construction Material
Interior Spaces
- 1,480 Sq Ft Home
- Ceiling height of 9 feet or more
- Ceiling Fan
Kitchen
- Eat-In Kitchen
- Electric Oven or Range
- Disposal
Flooring
- Carpet
- Vinyl
Bedrooms and Bathrooms
- 3 Bedrooms
- Split Bedroom Floorplan
- En-Suite Primary Bedroom
- 2 Full Bathrooms
- Bathtub with Shower
Laundry
- Laundry on main level
- Electric Dryer Hookup
Home Security
- Carbon Monoxide Detectors
- Fire and Smoke Detector
Schools
- Lafayette Meadow Elementary School
- Summit Middle School
- Homestead High School
Utilities
- Forced Air Heating and Cooling System
- Heating System Uses Gas
- Cable TV Available
Additional Features
- Covered patio or porch
- Suburban Location
Community Details
- Amber Highlands Subdivision
Listing and Financial Details
- Assessor Parcel Number 02-11-29-480-002.000-038
Ownership History
Purchase Details
Home Financials for this Owner
Home Financials are based on the most recent Mortgage that was taken out on this home.Purchase Details
Home Financials for this Owner
Home Financials are based on the most recent Mortgage that was taken out on this home.Purchase Details
Home Financials for this Owner
Home Financials are based on the most recent Mortgage that was taken out on this home.Purchase Details
Home Financials for this Owner
Home Financials are based on the most recent Mortgage that was taken out on this home.Purchase Details
Home Financials for this Owner
Home Financials are based on the most recent Mortgage that was taken out on this home.Purchase Details
Home Financials for this Owner
Home Financials are based on the most recent Mortgage that was taken out on this home.Purchase Details
Purchase Details
Purchase Details
Home Financials for this Owner
Home Financials are based on the most recent Mortgage that was taken out on this home.Purchase Details
Similar Homes in the area
Home Values in the Area
Average Home Value in this Area
Purchase History
| Date | Type | Sale Price | Title Company |
|---|---|---|---|
| Warranty Deed | -- | Metropolitan Title Of In | |
| Quit Claim Deed | -- | None Listed On Document | |
| Warranty Deed | $152,400 | Centurion Land Title Inc | |
| Warranty Deed | -- | None Available | |
| Warranty Deed | -- | None Available | |
| Warranty Deed | -- | Contract Procesing & Title | |
| Warranty Deed | -- | None Available | |
| Warranty Deed | $134,903 | None Available | |
| Warranty Deed | -- | Three Rivers Title Company I | |
| Warranty Deed | -- | Three Rivers Title Company I |
Mortgage History
| Date | Status | Loan Amount | Loan Type |
|---|---|---|---|
| Open | $37,500 | No Value Available | |
| Open | $195,000 | New Conventional | |
| Previous Owner | $165,000 | Construction | |
| Previous Owner | $47,828 | No Value Available | |
| Previous Owner | $85,450 | New Conventional | |
| Previous Owner | $90,500 | No Value Available | |
| Previous Owner | $91,200 | No Value Available | |
| Previous Owner | $121,321 | No Value Available |
Property History
| Date | Event | Price | Change | Sq Ft Price |
|---|---|---|---|---|
| 03/18/2025 03/18/25 | Sold | $260,000 | 0.0% | $176 / Sq Ft |
| 02/13/2025 02/13/25 | Pending | -- | -- | -- |
| 02/11/2025 02/11/25 | For Sale | $260,000 | +70.6% | $176 / Sq Ft |
| 02/12/2019 02/12/19 | Sold | $152,400 | +1.7% | $103 / Sq Ft |
| 01/18/2019 01/18/19 | Pending | -- | -- | -- |
| 01/16/2019 01/16/19 | For Sale | $149,900 | +31.5% | $101 / Sq Ft |
| 10/02/2013 10/02/13 | Sold | $114,000 | -8.0% | $77 / Sq Ft |
| 09/04/2013 09/04/13 | Pending | -- | -- | -- |
| 05/02/2013 05/02/13 | For Sale | $123,900 | +47.5% | $84 / Sq Ft |
| 03/12/2013 03/12/13 | Sold | $84,000 | -17.2% | $57 / Sq Ft |
| 01/14/2013 01/14/13 | Pending | -- | -- | -- |
| 12/04/2012 12/04/12 | For Sale | $101,500 | -- | $69 / Sq Ft |
Tax History Compared to Growth
Tax History
| Year | Tax Paid | Tax Assessment Tax Assessment Total Assessment is a certain percentage of the fair market value that is determined by local assessors to be the total taxable value of land and additions on the property. | Land | Improvement |
|---|---|---|---|---|
| 2024 | $1,543 | $237,100 | $56,300 | $180,800 |
| 2023 | $1,518 | $222,900 | $24,600 | $198,300 |
| 2022 | $1,105 | $179,700 | $24,600 | $155,100 |
| 2021 | $1,007 | $162,900 | $24,600 | $138,300 |
| 2020 | $927 | $149,500 | $24,600 | $124,900 |
| 2019 | $888 | $144,600 | $24,600 | $120,000 |
| 2018 | $750 | $130,500 | $24,600 | $105,900 |
| 2017 | $721 | $122,200 | $24,600 | $97,600 |
| 2016 | $669 | $115,000 | $24,600 | $90,400 |
| 2014 | $657 | $113,800 | $24,600 | $89,200 |
| 2013 | $701 | $114,900 | $24,600 | $90,300 |
Agents Affiliated with this Home
-
Lynette Johnson

Seller's Agent in 2025
Lynette Johnson
North Eastern Group Realty
(260) 403-4895
22 in this area
137 Total Sales
-
Evan Riecke

Buyer's Agent in 2025
Evan Riecke
Encore Sotheby's International Realty
(260) 466-0609
60 in this area
268 Total Sales
-
A
Seller's Agent in 2019
Ashley Holley
CENTURY 21 Bradley Realty, Inc
-
Beth Goldsmith

Buyer's Agent in 2019
Beth Goldsmith
North Eastern Group Realty
(260) 414-9903
72 in this area
245 Total Sales
-
Anita Hess

Seller's Agent in 2013
Anita Hess
Weichert Realtors - Hoosier Heartland
(260) 349-8850
189 Total Sales
-
Joel Essex

Seller's Agent in 2013
Joel Essex
Joel Essex Real Estate, LLC
(260) 740-0105
1 in this area
62 Total Sales
Map
Source: Indiana Regional MLS
MLS Number: 202504299
APN: 02-11-29-480-002.000-038
- 6615 Post Rd
- 13135 Ravine Trail
- 6322 Eagle Nest Ct
- 11531 Brigadoon Ct
- 7076 W Hamilton Rd S
- 6026 Hemingway Run
- 5814 Balfour Cir
- 11923 Eagle Creek Cove
- 7136 Pine Lake Rd
- 11710 Tweedsmuir Run
- 5805 Hemingway Run
- 6215 Shady Creek Ct
- 10909 Bittersweet Dells Ln
- 14717 Walnut Creek Dr
- 10530 Uncas Trail
- 6211 Salford Ct
- 5620 Homestead Rd
- 14612 Liberty Mills Rd
- 5220 Spartan Dr
- 12911 Aboite Center Rd

