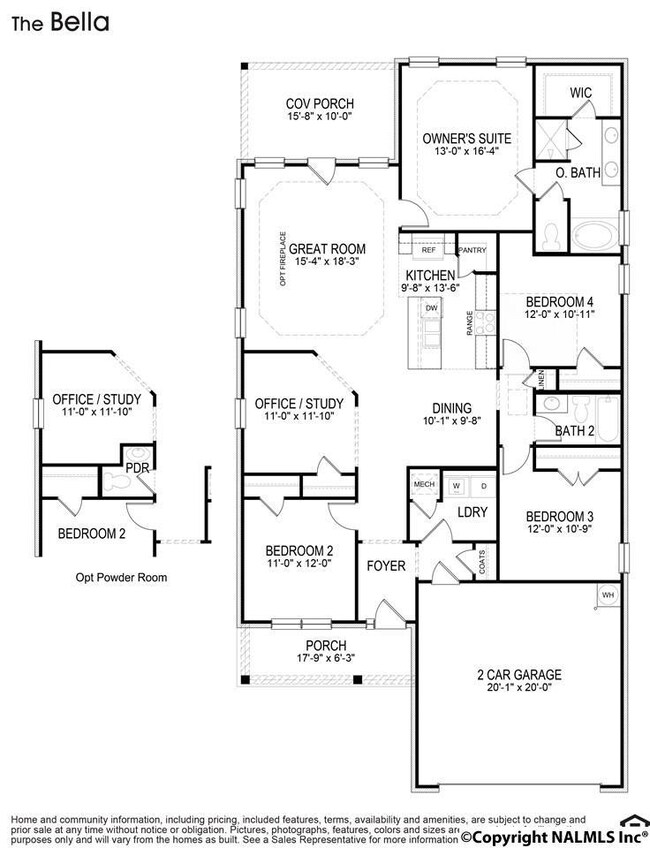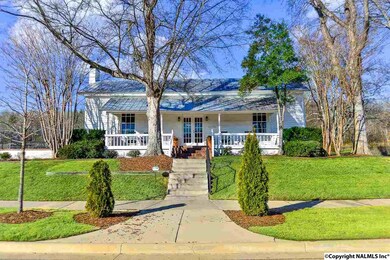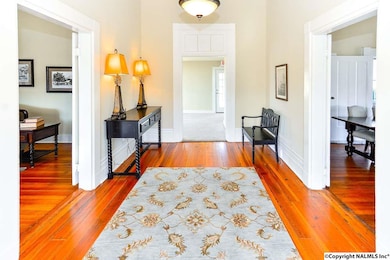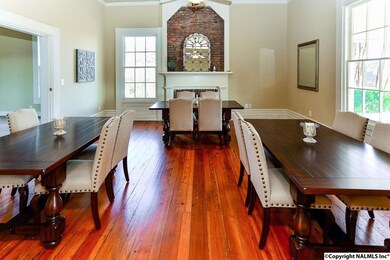
12615 Old Silo Trail SW Huntsville, AL 35803
Highlights
- New Construction
- Clubhouse
- Double Pane Windows
- Farley Elementary School Rated 9+
- Community Pool
- High-Efficiency Water Heater
About This Home
As of March 2020The Bella has lots of open space with 4 bedrooms, 2 full baths and a flex room. In the Living Room there is a wood burning fireplace with stacked stone surround. Recessed lights and a fan. The owner's suite has fan, recessed lighting as well. There are 3 secondary bedrooms and a flex room to keep the family organized. Granite kitchen counter tops, cultured marble vanity tops and tall vanities. Open concept which works well with entertaining and an active lifestyle. Full Brick exterior, full sod, address stone for a welcoming home. Near greenways, Ditto Landing, schools and part of The Dairy charm is the original farm house is the renovated club house and pool are available!
Last Buyer's Agent
Elizabeth Drew
RE/MAX Unlimited License #104468
Home Details
Home Type
- Single Family
Est. Annual Taxes
- $1,557
Year Built
- 2017
Lot Details
- Lot Dimensions are 60 x 140
HOA Fees
- $33 Monthly HOA Fees
Home Design
- Slab Foundation
Interior Spaces
- 1,946 Sq Ft Home
- Property has 1 Level
- Wood Burning Fireplace
- Double Pane Windows
Kitchen
- Oven or Range
- Microwave
- Dishwasher
Bedrooms and Bathrooms
- 4 Bedrooms
- 2 Full Bathrooms
- Low Flow Plumbing Fixtures
Schools
- Challenger Elementary School
- Grissom High School
Utilities
- Central Heating and Cooling System
- Thermostat
- High-Efficiency Water Heater
Listing and Financial Details
- Tax Lot 8
- Assessor Parcel Number 20160526000288700
Community Details
Overview
- Hughes Properties Association
- The Dairy Subdivision
Amenities
- Clubhouse
Recreation
- Community Pool
Ownership History
Purchase Details
Home Financials for this Owner
Home Financials are based on the most recent Mortgage that was taken out on this home.Purchase Details
Home Financials for this Owner
Home Financials are based on the most recent Mortgage that was taken out on this home.Similar Homes in Huntsville, AL
Home Values in the Area
Average Home Value in this Area
Purchase History
| Date | Type | Sale Price | Title Company |
|---|---|---|---|
| Deed | $262,000 | None Available | |
| Deed | $210,443 | None Available |
Mortgage History
| Date | Status | Loan Amount | Loan Type |
|---|---|---|---|
| Open | $248,900 | New Conventional | |
| Previous Owner | $168,354 | New Conventional |
Property History
| Date | Event | Price | Change | Sq Ft Price |
|---|---|---|---|---|
| 06/23/2020 06/23/20 | Off Market | $262,000 | -- | -- |
| 03/23/2020 03/23/20 | Sold | $262,000 | -2.9% | $135 / Sq Ft |
| 02/19/2020 02/19/20 | Pending | -- | -- | -- |
| 01/31/2020 01/31/20 | For Sale | $269,900 | +31.2% | $139 / Sq Ft |
| 12/31/2017 12/31/17 | Off Market | $205,785 | -- | -- |
| 09/29/2017 09/29/17 | Sold | $205,785 | 0.0% | $106 / Sq Ft |
| 08/11/2017 08/11/17 | Pending | -- | -- | -- |
| 04/14/2017 04/14/17 | For Sale | $205,785 | 0.0% | $106 / Sq Ft |
| 04/14/2017 04/14/17 | Price Changed | $205,785 | +2.3% | $106 / Sq Ft |
| 03/31/2017 03/31/17 | Price Changed | $201,160 | 0.0% | $103 / Sq Ft |
| 02/17/2017 02/17/17 | Pending | -- | -- | -- |
| 02/17/2017 02/17/17 | For Sale | $201,160 | -- | $103 / Sq Ft |
Tax History Compared to Growth
Tax History
| Year | Tax Paid | Tax Assessment Tax Assessment Total Assessment is a certain percentage of the fair market value that is determined by local assessors to be the total taxable value of land and additions on the property. | Land | Improvement |
|---|---|---|---|---|
| 2024 | $1,557 | $27,680 | $4,500 | $23,180 |
| 2023 | $1,557 | $26,920 | $4,500 | $22,420 |
| 2022 | $1,390 | $24,800 | $4,500 | $20,300 |
| 2021 | $1,289 | $23,060 | $4,500 | $18,560 |
| 2020 | $1,193 | $21,400 | $4,000 | $17,400 |
| 2019 | $1,193 | $21,400 | $4,000 | $17,400 |
| 2018 | $1,102 | $19,820 | $0 | $0 |
| 2017 | $348 | $6,000 | $0 | $0 |
| 2016 | $0 | $0 | $0 | $0 |
Agents Affiliated with this Home
-
Joanie Blackwell

Seller's Agent in 2020
Joanie Blackwell
RE/MAX
(256) 690-7245
169 Total Sales
-

Seller Co-Listing Agent in 2020
Elizabeth Drew
RE/MAX
-
Jamie Schuster

Buyer's Agent in 2020
Jamie Schuster
Quest Real Estate, LLC
(256) 426-9041
19 Total Sales
-
Lisa McNeal

Seller's Agent in 2017
Lisa McNeal
DHI Realty
(256) 541-5800
219 Total Sales
Map
Source: ValleyMLS.com
MLS Number: 1062729
APN: 23-04-18-0-002-087.141
- 12713 Oak South SW
- 59 acre SW Green Cove Rd
- 2104 Big Leaf Dr SW
- 13919 Hurstland Dr SW
- 13904 Wyandotte Dr SW
- 12005 Bell Mountain Dr SW
- 14016 Mariellen Rd SW
- 2416 Woodhurst Dr SE
- 3002 Grand Lake Way SW
- 2508 Bonnie Oaks Dr SW
- 3010 Grand Lake Way SW
- 12313 Bell Rd SW
- 12311 Bell Rd SW
- 14023 Glenview Dr SW
- 2518 Bonnie Oaks Dr SW
- 15135 Lakeside Trail SW
- 2426 Quail Ridge Ln SW
- 2747 Wynterhall Rd SE
- 207 Marinawoods Dr SE Unit 6
- 15127 Lakeside Trail SW






