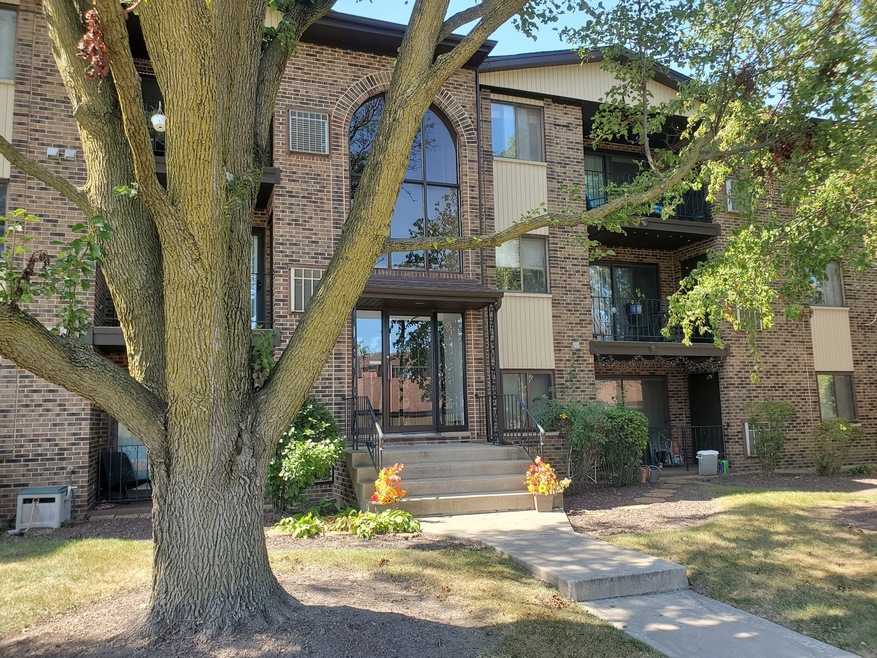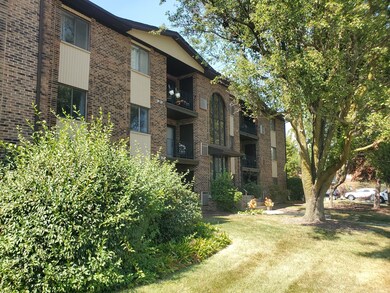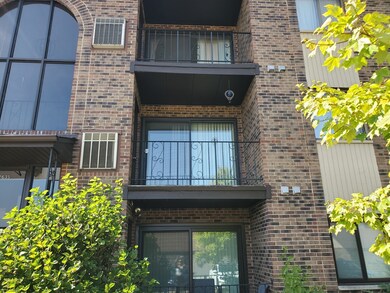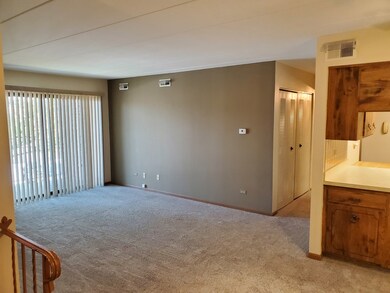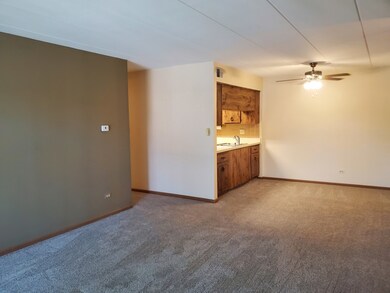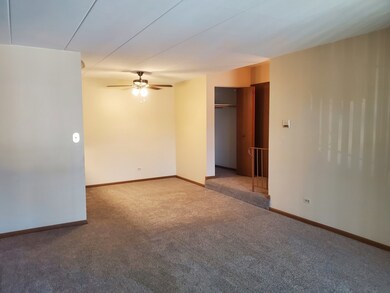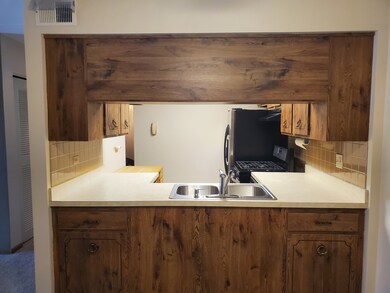
Highlights
- 1 Car Detached Garage
- Laundry Room
- Dining Room
- Living Room
- Forced Air Heating and Cooling System
- Family Room
About This Home
As of December 2024Beautiful all Brick Flexicore Condo in the in the heart of Alsip. 2 bed 2 Bath with walk in closet in Master. 1 Detached indoor garage space and 1 unassigned outdoor space. Generous storage unit located at end of large balcony. New carpet in living room and hallway. Stainless in kitchen. Comes with all 5 appliances. Close to shopping, restaurants and expressways. Seller presently has no exemptions taxes will be lower. Garage # 11. has a separate pin and taxes are 337.35 . This is an as is sale.
Property Details
Home Type
- Condominium
Est. Annual Taxes
- $4,200
Year Built
- Built in 1986
HOA Fees
- $298 Monthly HOA Fees
Parking
- 1 Car Detached Garage
- Parking Included in Price
Home Design
- Brick Exterior Construction
Interior Spaces
- 1,000 Sq Ft Home
- 3-Story Property
- Family Room
- Living Room
- Dining Room
- Laundry Room
Bedrooms and Bathrooms
- 2 Bedrooms
- 2 Potential Bedrooms
- 2 Full Bathrooms
Schools
- Prairie Junior High Elementary School
Utilities
- Forced Air Heating and Cooling System
- Heating System Uses Natural Gas
- Lake Michigan Water
Community Details
Overview
- Association fees include insurance, exterior maintenance, lawn care, scavenger, snow removal
- 12 Units
- Miss Pratt, Mr Hayward Association, Phone Number (708) 425-8700
- Property managed by Erickson Managment
Pet Policy
- Pets up to 15 lbs
- Dogs and Cats Allowed
Map
Home Values in the Area
Average Home Value in this Area
Property History
| Date | Event | Price | Change | Sq Ft Price |
|---|---|---|---|---|
| 12/10/2024 12/10/24 | Sold | $152,000 | -4.9% | $152 / Sq Ft |
| 11/21/2024 11/21/24 | Pending | -- | -- | -- |
| 10/30/2024 10/30/24 | For Sale | $159,900 | 0.0% | $160 / Sq Ft |
| 09/20/2024 09/20/24 | Pending | -- | -- | -- |
| 09/18/2024 09/18/24 | For Sale | $159,900 | -- | $160 / Sq Ft |
Tax History
| Year | Tax Paid | Tax Assessment Tax Assessment Total Assessment is a certain percentage of the fair market value that is determined by local assessors to be the total taxable value of land and additions on the property. | Land | Improvement |
|---|---|---|---|---|
| 2024 | $3,189 | $11,898 | $1,245 | $10,653 |
| 2023 | $3,189 | $11,898 | $1,245 | $10,653 |
| 2022 | $3,189 | $7,942 | $1,067 | $6,875 |
| 2021 | $3,034 | $7,941 | $1,067 | $6,874 |
| 2020 | $2,999 | $7,941 | $1,067 | $6,874 |
| 2019 | $2,704 | $6,902 | $978 | $5,924 |
| 2018 | $2,603 | $6,902 | $978 | $5,924 |
| 2017 | $3,121 | $8,217 | $978 | $7,239 |
| 2016 | $2,838 | $7,320 | $800 | $6,520 |
| 2015 | $2,815 | $7,320 | $800 | $6,520 |
| 2014 | $2,718 | $7,320 | $800 | $6,520 |
| 2013 | $3,354 | $9,768 | $800 | $8,968 |
Mortgage History
| Date | Status | Loan Amount | Loan Type |
|---|---|---|---|
| Previous Owner | $50,000 | Credit Line Revolving | |
| Previous Owner | $25,000 | Unknown | |
| Previous Owner | $65,000 | Unknown |
Deed History
| Date | Type | Sale Price | Title Company |
|---|---|---|---|
| Warranty Deed | $152,000 | First American Title Insurance | |
| Interfamily Deed Transfer | -- | None Available | |
| Interfamily Deed Transfer | -- | None Available | |
| Interfamily Deed Transfer | -- | None Available | |
| Warranty Deed | $40,000 | Pntn |
Similar Homes in Alsip, IL
Source: Midwest Real Estate Data (MRED)
MLS Number: 12166819
APN: 24-28-304-024-1015
- 5215 Park Place Unit J2
- 12801 Carriage Ln Unit 102
- 5704 W 128th St Unit 1C
- 12812 W Playfield Dr
- 12801 W Playfield Dr
- 9208 S Monitor Ave
- 5715 129th St Unit 1A
- 12848 W Playfield Dr
- 12900 Crestbrook Ct Unit 3
- 5844 W 124th St
- 13006 W Playfield Dr
- 5421 W 130th St
- 12840 S Mason Ave
- 12857 S Austin Ave
- 12607 S Meade Ave
- 13051 S Mason Ave
- 6053 W 127th Place
- 6024 W 123rd St
- 12601 S Moody Ave
- 13308 W Circle Drive Pkwy Unit 107
