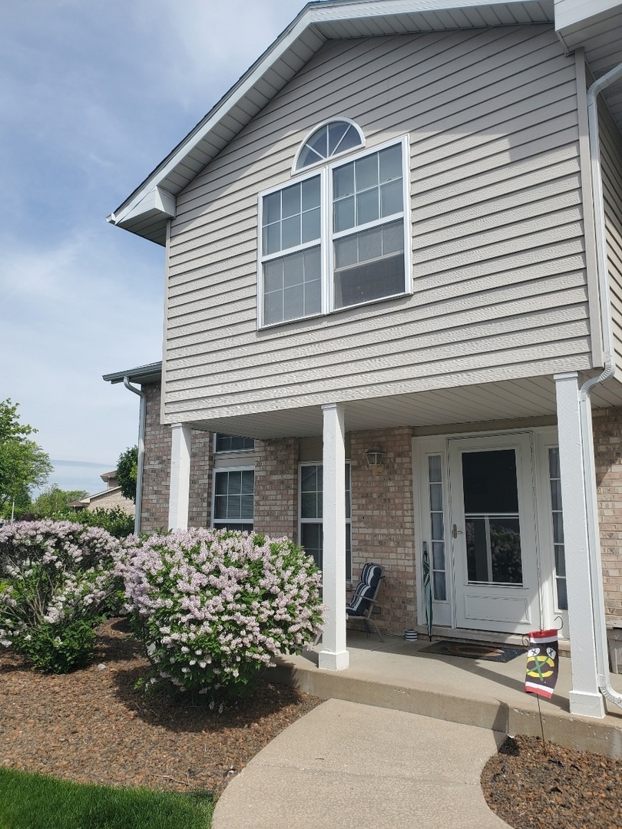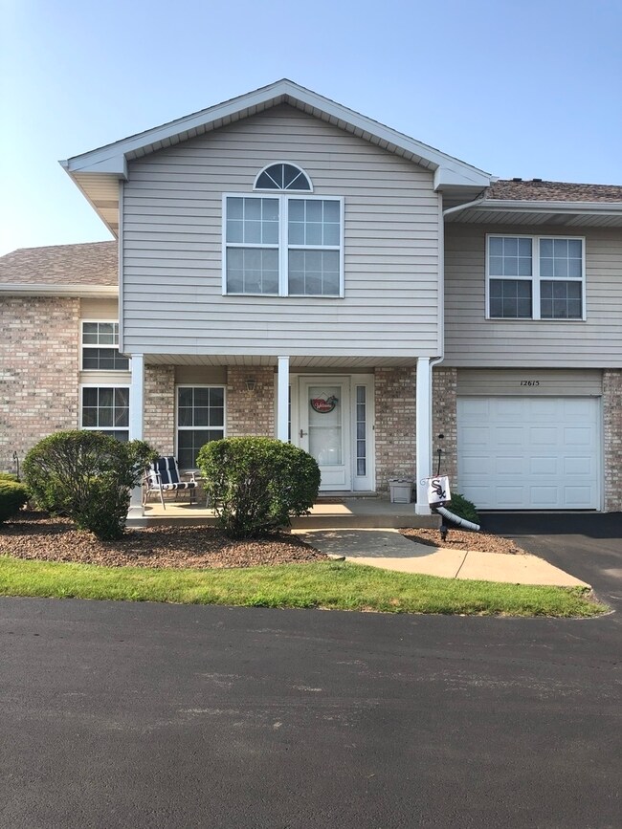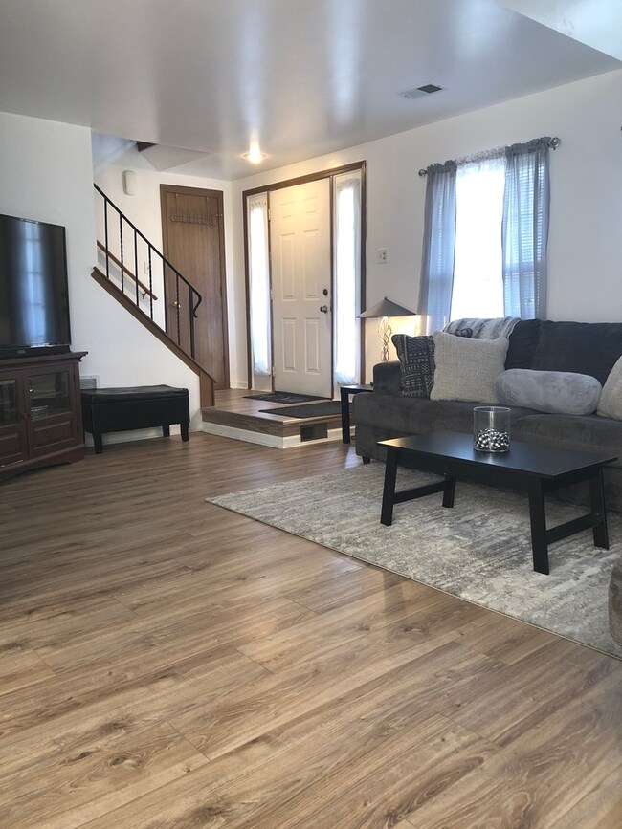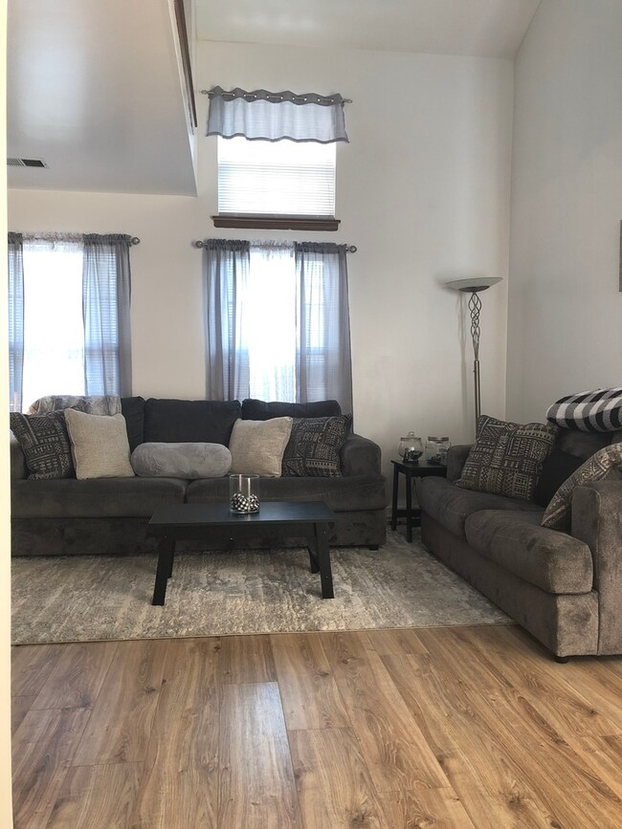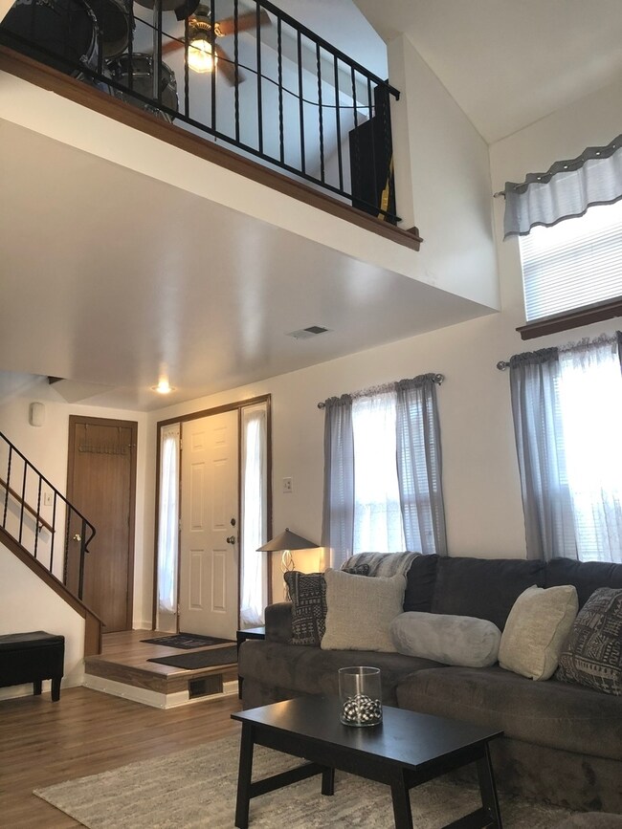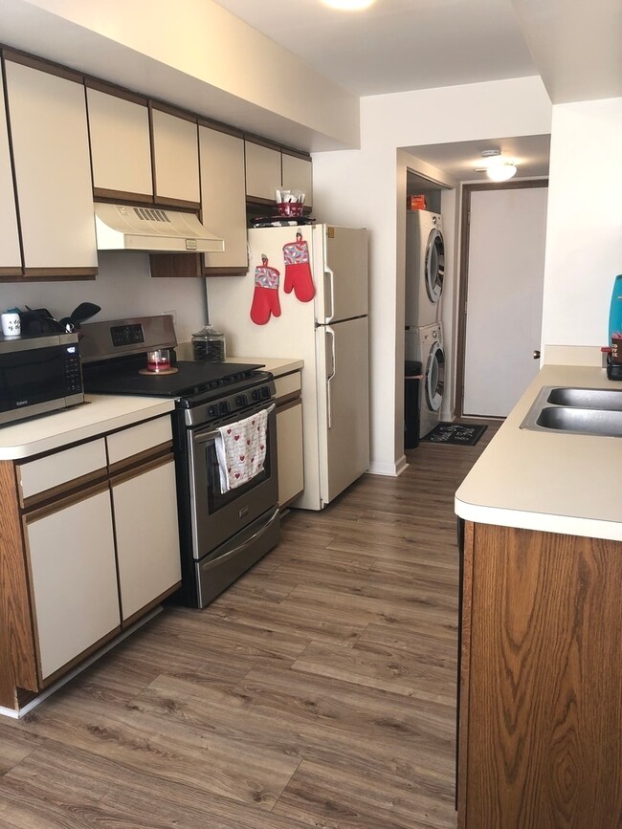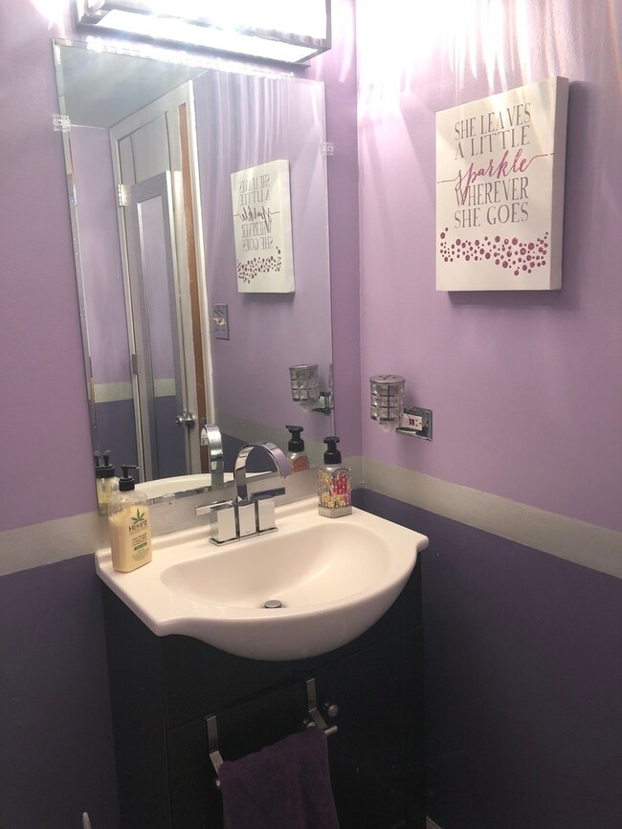
Estimated Value: $179,000 - $236,000
Highlights
- Vaulted Ceiling
- End Unit
- Walk-In Closet
- Loft
- 1 Car Attached Garage
- Patio
About This Home
As of August 2021If you're looking for a spacious home then you don't want to miss out on this one. This beauty features two large bedrooms, master with walk-in-closet, loft area that can be used for a number of things or turned into a 3rd bedroom, cathedral ceilings, plenty of big beautiful windows to let the natural light in, new wood laminate flooring, sliding door leading to a concrete patio, in-unit laundry, and attached garage. Hurry this won't last long!
Last Agent to Sell the Property
Kagan Real Estate, Inc. License #475149362 Listed on: 07/27/2021
Townhouse Details
Home Type
- Townhome
Est. Annual Taxes
- $2,419
Year Built
- Built in 1996
Lot Details
- 10
HOA Fees
- $275 Monthly HOA Fees
Parking
- 1 Car Attached Garage
- Garage Transmitter
- Driveway
- Parking Included in Price
Home Design
- Brick Exterior Construction
- Asphalt Roof
Interior Spaces
- 1-Story Property
- Vaulted Ceiling
- Ceiling Fan
- Sliding Doors
- Combination Kitchen and Dining Room
- Loft
- Laminate Flooring
Kitchen
- Range
- Microwave
- Dishwasher
Bedrooms and Bathrooms
- 2 Bedrooms
- 2 Potential Bedrooms
- Walk-In Closet
Laundry
- Laundry on main level
- Dryer
- Washer
Home Security
Utilities
- Forced Air Heating and Cooling System
- Heating System Uses Natural Gas
- Lake Michigan Water
Additional Features
- Patio
- End Unit
Listing and Financial Details
- Homeowner Tax Exemptions
Community Details
Overview
- Association fees include insurance, exterior maintenance, lawn care, snow removal
- 4 Units
- Debbie Association, Phone Number (708) 532-4600
- Deer Park Subdivision
- Property managed by Advanced Property Specialists Inc.
Pet Policy
- Pets up to 35 lbs
- Dogs and Cats Allowed
Security
- Carbon Monoxide Detectors
Ownership History
Purchase Details
Home Financials for this Owner
Home Financials are based on the most recent Mortgage that was taken out on this home.Purchase Details
Home Financials for this Owner
Home Financials are based on the most recent Mortgage that was taken out on this home.Purchase Details
Home Financials for this Owner
Home Financials are based on the most recent Mortgage that was taken out on this home.Purchase Details
Home Financials for this Owner
Home Financials are based on the most recent Mortgage that was taken out on this home.Purchase Details
Purchase Details
Home Financials for this Owner
Home Financials are based on the most recent Mortgage that was taken out on this home.Similar Homes in the area
Home Values in the Area
Average Home Value in this Area
Purchase History
| Date | Buyer | Sale Price | Title Company |
|---|---|---|---|
| Ardallah Lindsay | $154,000 | Fidelity National Title | |
| Delorenzo Dominic M | $155,000 | Stewart Title Of Illinois | |
| Faretta Robert A | $128,000 | -- | |
| Kelly Christopher M | $117,000 | Ticor Title | |
| Spalla Jo Marie Ann | $100,500 | Ticor Title Insurance |
Mortgage History
| Date | Status | Borrower | Loan Amount |
|---|---|---|---|
| Open | Ardallah Lindsay | $128,350 | |
| Previous Owner | Delorenzo Dominic M | $156,600 | |
| Previous Owner | Delorenzo Dominic M | $139,410 | |
| Previous Owner | Faretta Robert A | $4,723 | |
| Previous Owner | Faretta Robert A | $127,997 | |
| Previous Owner | Kelly Christopher M | $13,000 | |
| Previous Owner | Kelly Christopher M | $117,000 | |
| Previous Owner | Kelly Christopher M | $114,150 | |
| Previous Owner | Spalla Jo Marie Ann | $80,000 | |
| Closed | Delorenzo Dominic M | $15,490 |
Property History
| Date | Event | Price | Change | Sq Ft Price |
|---|---|---|---|---|
| 08/31/2021 08/31/21 | Sold | $154,000 | +2.0% | -- |
| 08/03/2021 08/03/21 | Pending | -- | -- | -- |
| 07/27/2021 07/27/21 | For Sale | $151,000 | -- | -- |
Tax History Compared to Growth
Tax History
| Year | Tax Paid | Tax Assessment Tax Assessment Total Assessment is a certain percentage of the fair market value that is determined by local assessors to be the total taxable value of land and additions on the property. | Land | Improvement |
|---|---|---|---|---|
| 2024 | $4,816 | $17,260 | $2,183 | $15,077 |
| 2023 | $4,816 | $17,260 | $2,183 | $15,077 |
| 2022 | $4,816 | $11,071 | $2,382 | $8,689 |
| 2021 | $3,203 | $11,069 | $2,381 | $8,688 |
| 2020 | $3,221 | $11,069 | $2,381 | $8,688 |
| 2019 | $2,419 | $9,234 | $2,183 | $7,051 |
| 2018 | $2,327 | $9,234 | $2,183 | $7,051 |
| 2017 | $2,397 | $9,234 | $2,183 | $7,051 |
| 2016 | $2,568 | $8,665 | $1,786 | $6,879 |
| 2015 | $3,379 | $10,900 | $1,786 | $9,114 |
| 2014 | $4,668 | $14,342 | $1,786 | $12,556 |
| 2013 | $3,164 | $11,339 | $1,786 | $9,553 |
Agents Affiliated with this Home
-
Wendy McCarthy
W
Seller's Agent in 2021
Wendy McCarthy
Kagan Real Estate, Inc.
3 in this area
26 Total Sales
-
Jennifer Villafan

Buyer's Agent in 2021
Jennifer Villafan
Hoff, Realtors
(708) 822-5128
2 in this area
34 Total Sales
Map
Source: Midwest Real Estate Data (MRED)
MLS Number: 11169544
APN: 24-26-311-019-1020
- 14831 S Central Park Ave
- 12525 S Central Park Ave Unit 1
- 12416 S Trumbull Ave
- 3409 W 124th St
- 3429 W 123rd Place
- 12236 S Avers Ave
- 3928 W 123rd St
- 12215 S Harding Ave
- 3729 W 121st St
- 3641 W 120th Place
- 12613 S Keeler Ave
- 11953 S Lawndale Ave Unit 2B
- 3760 W 120th St Unit A2
- 12540 S Tripp Ave
- 11915 S Lawndale Ave Unit 2C4
- 4309 W Park Lane Dr Unit 2B
- 4309 W Park Lane Dr Unit 3A
- 4309 W Park Lane Dr Unit 3B
- 3680 W 119th St Unit 102
- 11750 S Homan Ave Unit 98
- 12615 S Central Park Ave Unit 1
- 12609 S Central Park Ave Unit 1
- 12613 S Central Park Ave Unit 1
- 12611 S Central Park Ave Unit 1
- 12617 S Central Park Ave Unit 1
- 12619 S Central Park Ave Unit 1
- 12623 S Central Park Ave Unit 1
- 12607 S Central Park Ave Unit 1
- 12605 S Central Park Ave Unit 1
- 12621 S Central Park Ave Unit 1
- 15729 S Central Park Ave
- 12603 S Central Park Ave Unit 1
- 3615 W Deer Park Dr Unit 3615
- 3609 W Deer Park Dr Unit 3609
- 3617 W Deer Park Dr Unit 3617
- 3626 W Deer Park Dr
- 3623 W Deer Park Dr Unit 3623
- 3613 W Deer Park Dr Unit 3613
- 3607 W Deer Park Dr Unit 3607
- 12541 S Central Park Ave Unit 1
