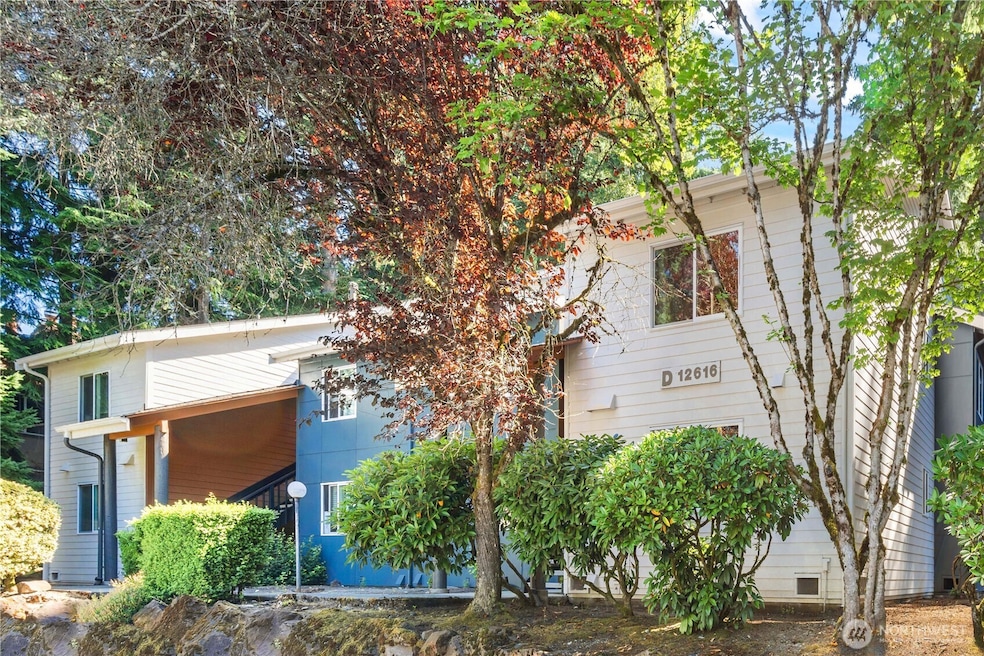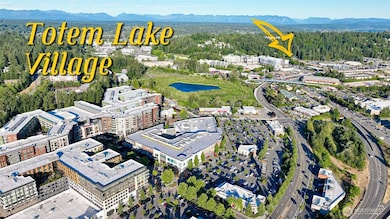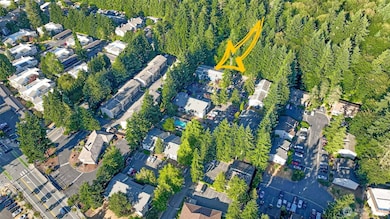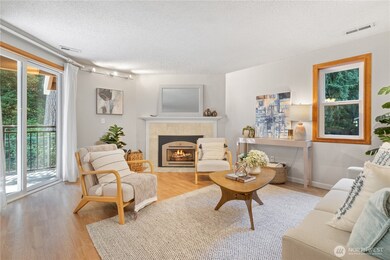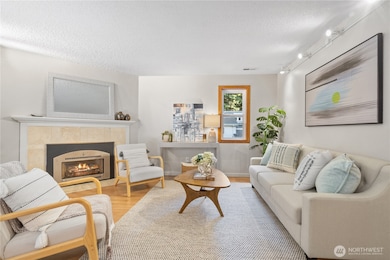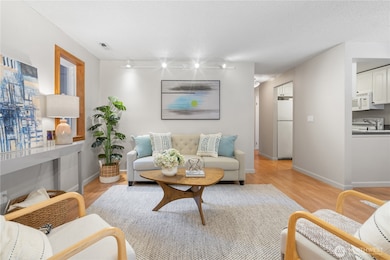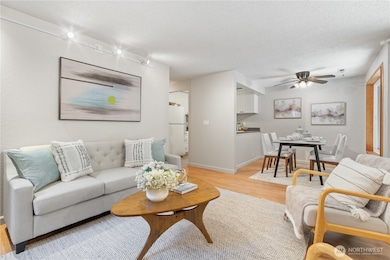12616 NE 119th St Unit D7 Kirkland, WA 98034
North Rose Hill NeighborhoodEstimated payment $3,033/month
Highlights
- Unit is on the top floor
- Clubhouse
- Property is near public transit
- Robert Frost Elementary School Rated A
- Contemporary Architecture
- Territorial View
About This Home
Discover this top-floor corner unit, ideally set in the last row of the community for exceptional privacy and peaceful surroundings. The expansive living room with a cozy fireplace is perfect for relaxing or entertaining. A full-size washer and dryer plus abundant storage in the utility room and balcony deck add convenience. The spacious master bedroom offers a large wardrobe, while the private balcony provides daily greenery views. Recent upgrades include NEW roofing, siding, deck, and windows. Located just minutes from the freeway, Park & Ride, and Totem Lake shopping, this home is in a serene community with ample guest parking. With NO rental cap, it’s a rare find for both homeowners and savvy investors.
Source: Northwest Multiple Listing Service (NWMLS)
MLS#: 2408116
Property Details
Home Type
- Co-Op
Est. Annual Taxes
- $3,125
Year Built
- Built in 1980
Lot Details
- Street terminates at a dead end
- West Facing Home
- 781440031008
HOA Fees
- $535 Monthly HOA Fees
Home Design
- Contemporary Architecture
- Composition Roof
- Wood Siding
- Cement Board or Planked
Interior Spaces
- 949 Sq Ft Home
- 2-Story Property
- Electric Fireplace
- Insulated Windows
- Territorial Views
Kitchen
- Electric Oven or Range
- Microwave
- Dishwasher
- Disposal
Flooring
- Carpet
- Vinyl
Bedrooms and Bathrooms
- 2 Main Level Bedrooms
- Bathroom on Main Level
- 1 Full Bathroom
Laundry
- Electric Dryer
- Washer
Parking
- 1 Parking Space
- Off-Street Parking
Outdoor Features
- Balcony
Location
- Unit is on the top floor
- Property is near public transit
- Property is near a bus stop
Schools
- Frost Elementary School
- Kamiakin Middle School
- Juanita High School
Utilities
- Forced Air Heating System
- Water Heater
Listing and Financial Details
- Down Payment Assistance Available
- Visit Down Payment Resource Website
- Assessor Parcel Number 7814400310
Community Details
Overview
- Association fees include common area maintenance, lawn service, road maintenance, sewer, trash, water
- 52 Units
- Jennifer Hansen Association
- Secondary HOA Phone (206) 268-3315
- Slater Park Condos
- North Rose Hill Subdivision
- Park Phone (206) 268-3315 | Manager Jennifer Hansen
Amenities
- Clubhouse
Recreation
- Community Pool
Pet Policy
- Cats Allowed
Map
Home Values in the Area
Average Home Value in this Area
Tax History
| Year | Tax Paid | Tax Assessment Tax Assessment Total Assessment is a certain percentage of the fair market value that is determined by local assessors to be the total taxable value of land and additions on the property. | Land | Improvement |
|---|---|---|---|---|
| 2024 | $3,125 | $364,000 | $106,600 | $257,400 |
| 2023 | $3,439 | $384,000 | $106,600 | $277,400 |
| 2022 | $2,711 | $339,000 | $75,800 | $263,200 |
| 2021 | $2,642 | $288,000 | $71,000 | $217,000 |
| 2020 | $2,769 | $258,000 | $71,000 | $187,000 |
| 2018 | $2,406 | $288,000 | $71,000 | $217,000 |
| 2017 | $2,051 | $224,000 | $66,300 | $157,700 |
| 2016 | $1,830 | $197,000 | $61,600 | $135,400 |
| 2015 | $1,478 | $172,000 | $56,800 | $115,200 |
| 2014 | -- | $131,000 | $56,800 | $74,200 |
| 2013 | -- | $100,000 | $56,800 | $43,200 |
Property History
| Date | Event | Price | List to Sale | Price per Sq Ft | Prior Sale |
|---|---|---|---|---|---|
| 10/17/2025 10/17/25 | Price Changed | $425,000 | 0.0% | $448 / Sq Ft | |
| 10/17/2025 10/17/25 | For Sale | $425,000 | -1.8% | $448 / Sq Ft | |
| 10/08/2025 10/08/25 | Off Market | $433,000 | -- | -- | |
| 07/18/2025 07/18/25 | For Sale | $433,000 | +47.8% | $456 / Sq Ft | |
| 08/07/2017 08/07/17 | Sold | $293,000 | +1.4% | $309 / Sq Ft | View Prior Sale |
| 07/24/2017 07/24/17 | Pending | -- | -- | -- | |
| 07/21/2017 07/21/17 | For Sale | $289,000 | -- | $305 / Sq Ft |
Purchase History
| Date | Type | Sale Price | Title Company |
|---|---|---|---|
| Warranty Deed | $293,000 | First American | |
| Warranty Deed | -- | None Available | |
| Warranty Deed | -- | Stewart Title | |
| Warranty Deed | $225,000 | Stewart Title | |
| Warranty Deed | $99,950 | Transnation Title Insurance | |
| Warranty Deed | $77,500 | Transamerica Title Ins Co |
Mortgage History
| Date | Status | Loan Amount | Loan Type |
|---|---|---|---|
| Previous Owner | $33,750 | No Value Available | |
| Previous Owner | $168,750 | No Value Available | |
| Previous Owner | $100,000 | No Value Available | |
| Previous Owner | $75,750 | No Value Available |
Source: Northwest Multiple Listing Service (NWMLS)
MLS Number: 2408116
APN: 781440-0310
- 12607 NE 119th St
- 12712 NE 120th St Unit G1
- 12712 NE 120th St Unit G-8
- 12716 NE 120th St Unit H7
- 12516 NE 117th Place Unit C4
- 12744 NE 116th St Unit K-33
- 12719 NE 116th St Unit E302
- 11314 127th Place NE
- 11303 126th Ave NE
- 12439 NE Totem Lake Way Unit A106
- 11633 132nd Ct NE
- 13015 NE 113th St
- 13320 NE 112th Place
- 11178 134th Ct NE
- 13468 NE 112th Place
- 13426 NE 112th Place
- 11170 134th Ct NE
- 13426 (HS 2) NE 112th Place
- 13434 (HS 3) NE 112th Place
- Poppy Plan at Canopy Cottages
- 12000 131st Ln NE
- 12430 NE 120th St
- 12531 NE 124th St
- 12515 NE 116th St Unit 23
- 13215 NE 123rd St
- 12540 120th Ave NE
- 11101 123rd Ln NE
- 12377 137th Place NE
- 12655 120th Ave NE
- 12670 120th Ave NE
- 11723 NE 117th Ct
- 11903 NE 128th St Unit 519
- 10655 132nd Ave NE
- 12233 NE 131st Way
- 12337 120th Ave NE
- 12700 116th Ave NE
- 10930 116th Ave NE
- 11733 NE 131st Place
- 11706 110th Ave NE
- 11105 NE 123rd Ln
