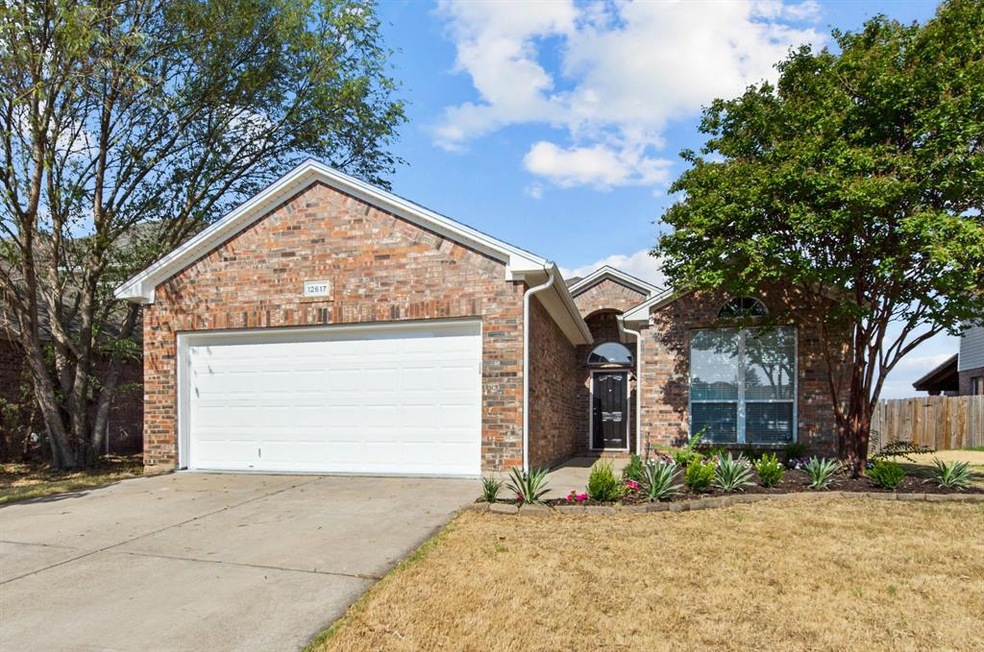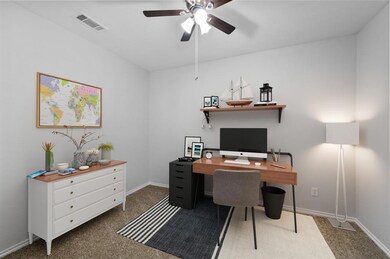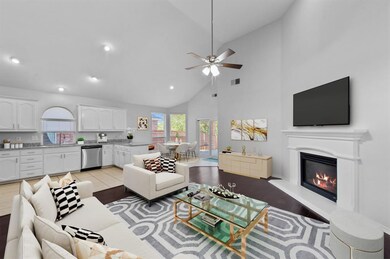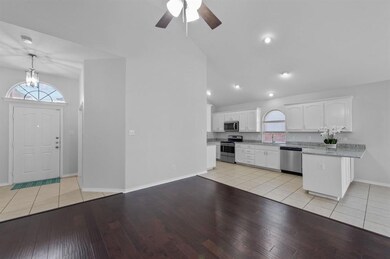
12617 Cottageville Ln Fort Worth, TX 76244
Timberland NeighborhoodHighlights
- Open Floorplan
- Community Lake
- Granite Countertops
- Kay Granger Elementary School Rated A-
- Vaulted Ceiling
- Community Pool
About This Home
As of October 2022MOVE IN READY!!! COMPLETE COSMETIC RENOVATION, INCLUDING A NEW ROOF!*** Fresh paint throughout the house, cabinets and doors! New granite countertops in the kitchen and bathrooms! Stained fence! New ceiling fans in all rooms! New carpets in all bedrooms! New plumbing fixtures! Full set of New stainless steel appliances!! New refrigerator, new dishwasher, new microwave, new range!*** 4th room has double doors and a window, it that can be perfect as a good size 4th bedroom, an office, a game room, media room or anything you like. ***Open and bright floorplan! Impressive 12 ft ceilings in the living area! Beautiful gas fireplace. Excellent covered patio to relax, with a specious backyard! Finished garage with an epoxy floor and extra cabinets. Minutes from the Alliance center and I35. Close to shopping, schools, dining & entertainment. Subdivision has a community pool, parks, trails and more. Exemplary NorthWest ISD! WELCOME HOME!
Home Details
Home Type
- Single Family
Est. Annual Taxes
- $6,258
Year Built
- Built in 2004
Lot Details
- 6,708 Sq Ft Lot
- Wood Fence
- Landscaped
- Interior Lot
- Sprinkler System
- Few Trees
HOA Fees
- $38 Monthly HOA Fees
Parking
- 2 Car Attached Garage
- Workshop in Garage
- Front Facing Garage
- Epoxy
Home Design
- Brick Exterior Construction
- Slab Foundation
- Shingle Roof
- Composition Roof
Interior Spaces
- 1,672 Sq Ft Home
- 1-Story Property
- Open Floorplan
- Vaulted Ceiling
- Ceiling Fan
- Fireplace With Gas Starter
- Window Treatments
- Fire and Smoke Detector
Kitchen
- Electric Oven
- Electric Cooktop
- Microwave
- Ice Maker
- Dishwasher
- Granite Countertops
- Disposal
Flooring
- Carpet
- Ceramic Tile
- Luxury Vinyl Plank Tile
Bedrooms and Bathrooms
- 3 Bedrooms
- Walk-In Closet
- 2 Full Bathrooms
- Double Vanity
Outdoor Features
- Covered patio or porch
Schools
- Kay Granger Elementary School
- Byron Nelson High School
Utilities
- Central Heating and Cooling System
- Heating System Uses Natural Gas
- Gas Water Heater
- High Speed Internet
Listing and Financial Details
- Legal Lot and Block 16 / 3
- Assessor Parcel Number 40398579
Community Details
Overview
- Association fees include all facilities
- Mc Pherson Ranch HOA
- Mc Pherson Ranch Subdivision
- Community Lake
Recreation
- Tennis Courts
- Community Playground
- Community Pool
- Park
Ownership History
Purchase Details
Home Financials for this Owner
Home Financials are based on the most recent Mortgage that was taken out on this home.Purchase Details
Home Financials for this Owner
Home Financials are based on the most recent Mortgage that was taken out on this home.Purchase Details
Home Financials for this Owner
Home Financials are based on the most recent Mortgage that was taken out on this home.Similar Homes in Fort Worth, TX
Home Values in the Area
Average Home Value in this Area
Purchase History
| Date | Type | Sale Price | Title Company |
|---|---|---|---|
| Warranty Deed | -- | None Available | |
| Vendors Lien | -- | None Available | |
| Vendors Lien | -- | Dhi Title |
Mortgage History
| Date | Status | Loan Amount | Loan Type |
|---|---|---|---|
| Open | $279,200 | Balloon | |
| Closed | $163,500 | New Conventional | |
| Previous Owner | $108,000 | Fannie Mae Freddie Mac | |
| Closed | $20,250 | No Value Available |
Property History
| Date | Event | Price | Change | Sq Ft Price |
|---|---|---|---|---|
| 10/03/2022 10/03/22 | Sold | -- | -- | -- |
| 09/09/2022 09/09/22 | Pending | -- | -- | -- |
| 09/01/2022 09/01/22 | Price Changed | $350,000 | -1.4% | $209 / Sq Ft |
| 08/25/2022 08/25/22 | Price Changed | $355,000 | -1.4% | $212 / Sq Ft |
| 08/17/2022 08/17/22 | Price Changed | $360,000 | 0.0% | $215 / Sq Ft |
| 07/21/2022 07/21/22 | For Sale | $360,000 | 0.0% | $215 / Sq Ft |
| 08/11/2017 08/11/17 | Rented | $1,595 | 0.0% | -- |
| 08/11/2017 08/11/17 | For Rent | $1,595 | 0.0% | -- |
| 08/10/2017 08/10/17 | Sold | -- | -- | -- |
| 07/25/2017 07/25/17 | Pending | -- | -- | -- |
| 07/19/2017 07/19/17 | For Sale | $215,000 | -- | $129 / Sq Ft |
Tax History Compared to Growth
Tax History
| Year | Tax Paid | Tax Assessment Tax Assessment Total Assessment is a certain percentage of the fair market value that is determined by local assessors to be the total taxable value of land and additions on the property. | Land | Improvement |
|---|---|---|---|---|
| 2024 | $3,207 | $339,486 | $65,000 | $274,486 |
| 2023 | $7,493 | $330,960 | $65,000 | $265,960 |
| 2022 | $7,263 | $283,086 | $50,000 | $233,086 |
| 2021 | $6,725 | $239,961 | $50,000 | $189,961 |
| 2020 | $5,926 | $215,000 | $50,000 | $165,000 |
| 2019 | $6,169 | $215,000 | $50,000 | $165,000 |
| 2018 | $2,682 | $194,416 | $40,000 | $154,416 |
| 2017 | $4,965 | $194,416 | $40,000 | $154,416 |
| 2016 | $4,513 | $173,898 | $30,000 | $143,898 |
| 2015 | $2,583 | $140,800 | $30,000 | $110,800 |
| 2014 | $2,583 | $140,800 | $30,000 | $110,800 |
Agents Affiliated with this Home
-
Gil Cohen
G
Seller's Agent in 2022
Gil Cohen
INC Realty LLC
(469) 610-0066
1 in this area
26 Total Sales
-
Tanya ONeil

Buyer's Agent in 2022
Tanya ONeil
Great Western Realty
(214) 404-9573
1 in this area
81 Total Sales
-
Darrah Adamcik

Seller's Agent in 2017
Darrah Adamcik
Ebby Halliday
(817) 901-4447
78 Total Sales
-
Susan Wilson

Seller's Agent in 2017
Susan Wilson
NewGen Properties LLC
(817) 909-6600
20 Total Sales
Map
Source: North Texas Real Estate Information Systems (NTREIS)
MLS Number: 20120988
APN: 40398579
- 4849 Crumbcake Dr
- 12700 Homestretch Dr
- 4009 Bickmore Ln
- 12812 Homestretch Dr
- 3532 Gallant Trail
- 4912 Sunset Cir N
- 4105 Bickmore Ln
- 4728 Daisy Leaf Dr
- 3461 Twin Pines Dr
- 3425 Furlong Way
- 3408 Beekman Dr
- 12801 Royal Ascot Dr
- 3512 Durango Root Ct
- 3936 Old Richwood Ln
- 4905 Carrotwood Dr
- 12713 Travers Trail
- 3921 Old Richwood Ln
- 12953 Hurricane Ln
- 12632 Saratoga Springs Cir
- 12225 Vienna Apple Rd






