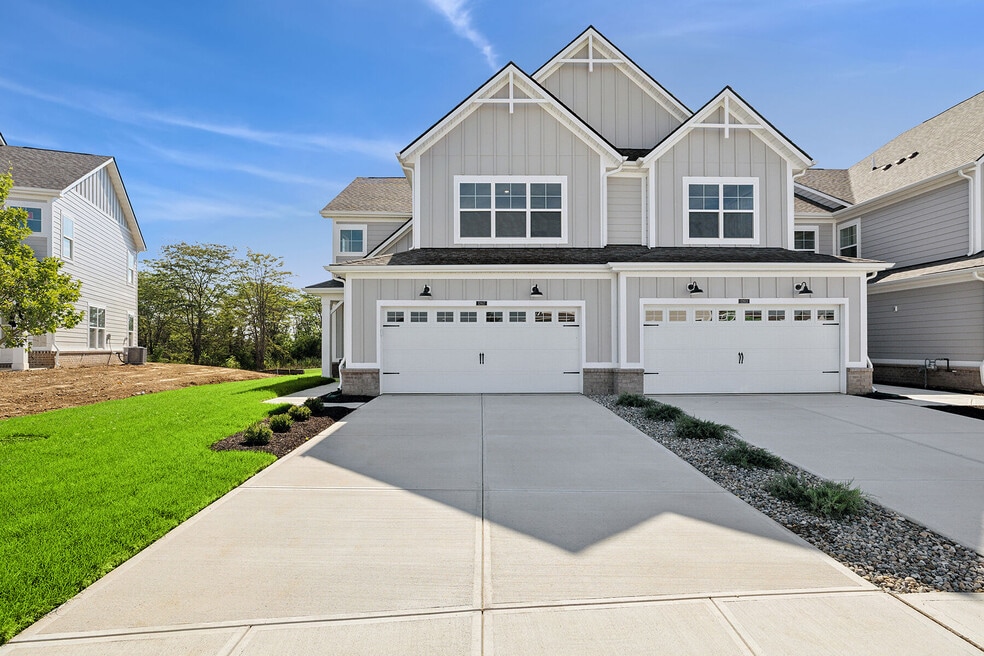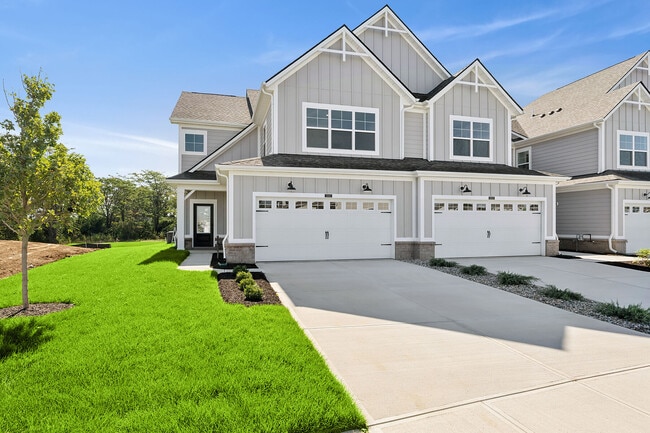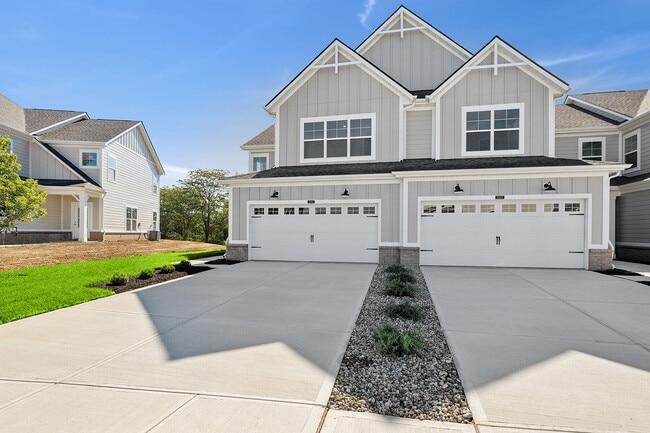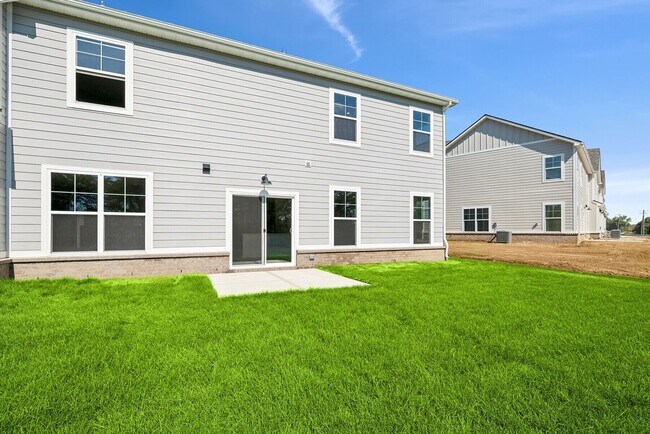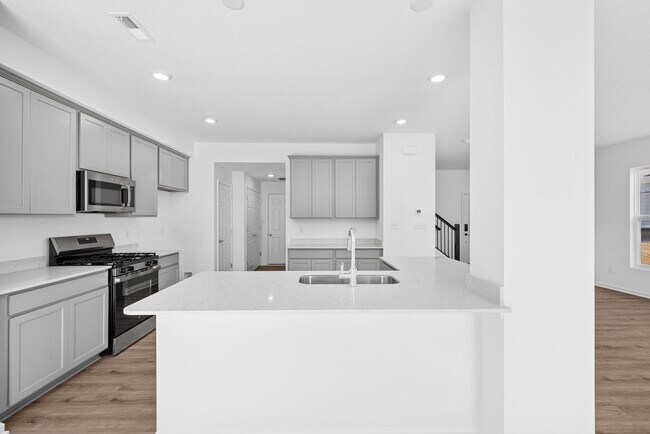
12617 Morning Ridge Way Noblesville, IN 46060
Silo Ridge - Townhome SeriesEstimated payment $2,130/month
Highlights
- New Construction
- Pond in Community
- Lap or Exercise Community Pool
- Durbin Elementary School Rated A
- No HOA
- Breakfast Area or Nook
About This Home
If you’re on the hunt for a new townhome, take a look at the 2-story T2025 floorplan, boasting 2–3 bedrooms, 2.5 bathrooms, over 2,000 square feet, and a handful of options for you to design the home that fits your vision and ticks off the boxes on your must-haves list. A modern farmhouse- or craftsman-style exterior with vertical siding, black-lined windows, and a 2-car garage door offers a grand first impression before you even step foot inside. Once inside, you be greeted by an open sightline into your 15’2” x 23’7” gathering room and your kitchen. The staircase leading up to your second floor also sits right at the front. In addition to the open-concept layout of the main floor, one of the other special design features in the T2025 is the natural lighting streaming in through the window-lined walls, giving you a space you’ll love coming home to each and every day. An L-shaped kitchen island sits right in the center of the first floor, offering plenty of room for meal prep with and a set of high-top chairs or barstools. Plus, the kitchen overlooks both the family room and breakfast area, so you’ll still be able to chat with your partner or family members in the other rooms. Head out to your back patio through the sliding glass doors off the breakfast area—fit for an outdoor furniture set and potted plants. Continue the tour to the second floor. Your laundry closet sits at the t... MLS# 22036408
Builder Incentives
Do you love your M/I Home? Share the experience with friends and family - invite them to become your neighbors and enjoy a special "thank you" from us when they purchase.
Celebrate the season of giving with M/I Homes! Join us in making a difference for families across the Indianapolis and surrounding areas.
Looking to move soon? Our Quick Move-In homes offer convenience, comfort, and modern design features—all ready when you are. Enjoy thoughtfully upgraded interiors, included appliances, and appealing financing options designed to make your transiti...
Sales Office
| Monday |
2:00 PM - 6:00 PM
|
| Tuesday - Wednesday |
11:00 AM - 6:00 PM
|
| Thursday |
Closed
|
| Friday - Saturday |
11:00 AM - 6:00 PM
|
| Sunday |
12:00 PM - 6:00 PM
|
Townhouse Details
Home Type
- Townhome
Parking
- 2 Car Garage
Home Design
- New Construction
Interior Spaces
- 2-Story Property
- Breakfast Area or Nook
Bedrooms and Bathrooms
- 3 Bedrooms
Community Details
Overview
- No Home Owners Association
- Pond in Community
Recreation
- Community Playground
- Lap or Exercise Community Pool
- Trails
Map
Other Move In Ready Homes in Silo Ridge - Townhome Series
About the Builder
- 12617 Morning Ridge Way Unit 1801
- Silo Ridge - Townhome Series
- Silo Ridge - Uptown Series
- Silo Ridge - Prestige Series
- Silo Ridge - 40' Smart Series
- 16646 Cattle Hollow Ln
- Silo Ridge - Villas
- 0 E State Road 38 Unit MBR22071953
- Finch Creek
- Parks at Crossroads
- 16476 Valhalla Dr
- 4844 Conner St
- 18483 Mallery Rd
- Montelena
- 0 Prairie Baptist Rd
- 10084 Adler Ct
- 0 Durbin Rd Unit MBR22070795
- Marilyn Woods - The Signature Collection
- 12018 Vera Ct
