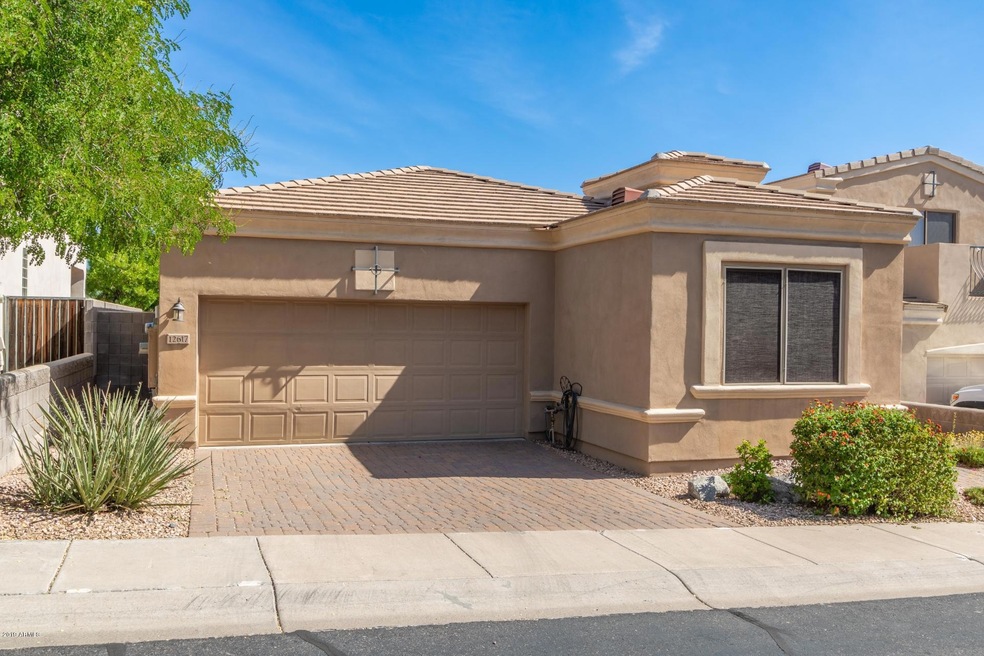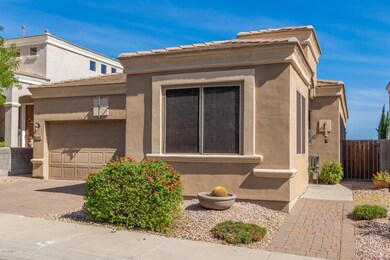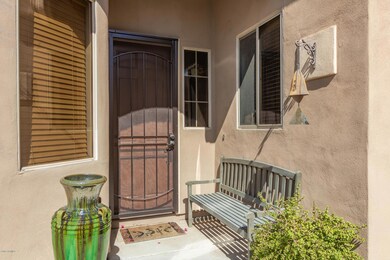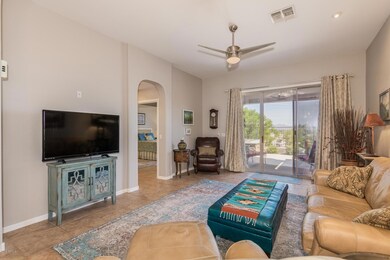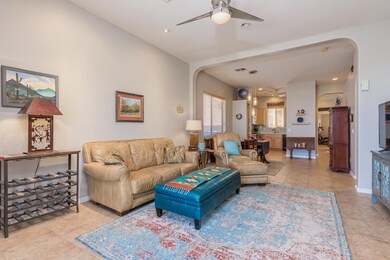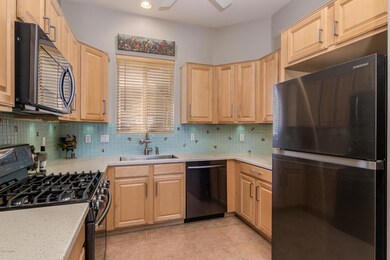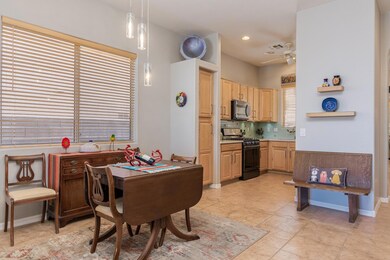
12617 N 19th St Phoenix, AZ 85022
Paradise Valley NeighborhoodHighlights
- Heated Spa
- Solar Power System
- Mountain View
- Shadow Mountain High School Rated A-
- Gated Community
- Santa Barbara Architecture
About This Home
As of November 2019Rarely Offered & Acclaimed Gated Sweetwater Vistas presents a pristine single level home w/40 mile views! This perfect lock & leave will be one you never want to leave! Thoughtful floorplan offers abundant nat'l light, soaring ceilings, tile floors, modern lighting & dream kitchen. GAS stove, glass backsplash, solid wood cabinetry, modern pulls & black stainless steel appliances complete this gourmet ensemble. Views from the kitchen, dining & great room! Formal entry w/guest suite or office/den privately split from deluxe master complete w/dual sinks, soaking tub, private commode, W/I closet & glass slider to private covered patio w/therapeutic, stacked stone Jacuzzi, lush, maint-free faux lawn, Travertine patio pavers & SWEEPING VIEWS from every angle. 2cGar. HOA maintains the front yard!
Last Agent to Sell the Property
RE/MAX Excalibur License #SA546164000 Listed on: 10/18/2019

Home Details
Home Type
- Single Family
Est. Annual Taxes
- $2,156
Year Built
- Built in 2000
Lot Details
- 5,327 Sq Ft Lot
- Private Streets
- Desert faces the front and back of the property
- Wrought Iron Fence
- Artificial Turf
- Front Yard Sprinklers
HOA Fees
- $112 Monthly HOA Fees
Parking
- 2 Car Direct Access Garage
- Garage Door Opener
Home Design
- Santa Barbara Architecture
- Wood Frame Construction
- Tile Roof
- Stucco
Interior Spaces
- 1,555 Sq Ft Home
- 1-Story Property
- Ceiling height of 9 feet or more
- Ceiling Fan
- Double Pane Windows
- Low Emissivity Windows
- Tinted Windows
- Solar Screens
- Mountain Views
Kitchen
- Gas Cooktop
- Built-In Microwave
- ENERGY STAR Qualified Appliances
- Granite Countertops
Flooring
- Carpet
- Tile
Bedrooms and Bathrooms
- 3 Bedrooms
- Primary Bathroom is a Full Bathroom
- 2 Bathrooms
- Dual Vanity Sinks in Primary Bathroom
- Bathtub With Separate Shower Stall
Pool
- Heated Spa
- Above Ground Spa
Schools
- Hidden Hills Elementary School
- Shea Middle School
- Shadow Mountain High School
Utilities
- Central Air
- Heating System Uses Natural Gas
- High Speed Internet
- Cable TV Available
Additional Features
- No Interior Steps
- Solar Power System
- Covered patio or porch
Listing and Financial Details
- Tax Lot 5
- Assessor Parcel Number 166-40-392
Community Details
Overview
- Association fees include ground maintenance, street maintenance, front yard maint
- Osselaer Association, Phone Number (602) 277-4418
- Sweetwater Vistas Subdivision
Security
- Gated Community
Ownership History
Purchase Details
Home Financials for this Owner
Home Financials are based on the most recent Mortgage that was taken out on this home.Purchase Details
Home Financials for this Owner
Home Financials are based on the most recent Mortgage that was taken out on this home.Purchase Details
Home Financials for this Owner
Home Financials are based on the most recent Mortgage that was taken out on this home.Purchase Details
Home Financials for this Owner
Home Financials are based on the most recent Mortgage that was taken out on this home.Purchase Details
Home Financials for this Owner
Home Financials are based on the most recent Mortgage that was taken out on this home.Similar Homes in Phoenix, AZ
Home Values in the Area
Average Home Value in this Area
Purchase History
| Date | Type | Sale Price | Title Company |
|---|---|---|---|
| Interfamily Deed Transfer | -- | Empire West Title Agency Llc | |
| Warranty Deed | $327,500 | First American Title Ins Co | |
| Warranty Deed | -- | First American Title Insuran | |
| Warranty Deed | $230,000 | Grand Canyon Title Agency | |
| Warranty Deed | $202,811 | Capital Title Agency | |
| Warranty Deed | -- | Capital Title Agency |
Mortgage History
| Date | Status | Loan Amount | Loan Type |
|---|---|---|---|
| Open | $187,750 | New Conventional | |
| Closed | $187,500 | New Conventional | |
| Previous Owner | $230,000 | New Conventional | |
| Previous Owner | $184,000 | New Conventional | |
| Previous Owner | $192,650 | New Conventional |
Property History
| Date | Event | Price | Change | Sq Ft Price |
|---|---|---|---|---|
| 11/21/2019 11/21/19 | Sold | $327,500 | -0.8% | $211 / Sq Ft |
| 10/21/2019 10/21/19 | Pending | -- | -- | -- |
| 10/18/2019 10/18/19 | For Sale | $330,000 | +14.8% | $212 / Sq Ft |
| 04/18/2017 04/18/17 | Sold | $287,500 | 0.0% | $185 / Sq Ft |
| 03/12/2017 03/12/17 | Pending | -- | -- | -- |
| 03/10/2017 03/10/17 | For Sale | $287,500 | 0.0% | $185 / Sq Ft |
| 10/01/2015 10/01/15 | Rented | $1,550 | -11.4% | -- |
| 09/10/2015 09/10/15 | Under Contract | -- | -- | -- |
| 05/19/2015 05/19/15 | Off Market | $1,750 | -- | -- |
| 05/06/2015 05/06/15 | For Rent | $2,000 | -- | -- |
Tax History Compared to Growth
Tax History
| Year | Tax Paid | Tax Assessment Tax Assessment Total Assessment is a certain percentage of the fair market value that is determined by local assessors to be the total taxable value of land and additions on the property. | Land | Improvement |
|---|---|---|---|---|
| 2025 | $1,912 | $26,767 | -- | -- |
| 2024 | $2,207 | $25,492 | -- | -- |
| 2023 | $2,207 | $36,230 | $7,240 | $28,990 |
| 2022 | $2,186 | $27,970 | $5,590 | $22,380 |
| 2021 | $2,222 | $27,260 | $5,450 | $21,810 |
| 2020 | $2,146 | $25,060 | $5,010 | $20,050 |
| 2019 | $2,156 | $24,250 | $4,850 | $19,400 |
| 2018 | $2,077 | $22,860 | $4,570 | $18,290 |
| 2017 | $1,984 | $20,180 | $4,030 | $16,150 |
| 2016 | $2,291 | $17,920 | $3,580 | $14,340 |
| 2015 | $1,811 | $17,860 | $3,570 | $14,290 |
Agents Affiliated with this Home
-

Seller's Agent in 2019
Beth Steil
RE/MAX
(480) 326-0969
1 in this area
58 Total Sales
-

Buyer's Agent in 2019
Dan Olivas
RE/MAX
(480) 818-1927
1 in this area
32 Total Sales
-

Seller's Agent in 2017
Kristie Lindeman
Fathom Realty Elite
(602) 799-4567
2 in this area
43 Total Sales
-

Seller Co-Listing Agent in 2017
Vickie Todd
Fathom Realty Elite
(602) 790-0349
2 in this area
24 Total Sales
-

Buyer's Agent in 2017
Sandra Allen
Berkshire Hathaway HomeServices Arizona Properties
(602) 292-6417
1 in this area
26 Total Sales
-

Seller's Agent in 2015
Jamie Zubick
West USA Realty
(480) 220-6977
7 in this area
78 Total Sales
Map
Source: Arizona Regional Multiple Listing Service (ARMLS)
MLS Number: 5993916
APN: 166-40-392
- 12641 N 18th Place
- 12811 N 19th Place
- 12642 N 18th St
- 12642 N 20th St
- 12440 N 20th St Unit 223
- 12810 N 20th St
- 12841 N 19th St
- 12846 N Nancy Jane Ln Unit 4
- 1720 E Thunderbird Rd Unit 1033
- 1720 E Thunderbird Rd Unit 1056
- 1720 E Thunderbird Rd Unit 1094
- 1720 E Thunderbird Rd Unit 2059
- 13004 N 19th Place
- 13013 N 18th St
- 13020 N 18th St
- 13032 N 19th St
- 13036 N 19th St
- 13017 N 20th St
- 13036 N 20th St
- 13402 N 21st Place Unit 5
