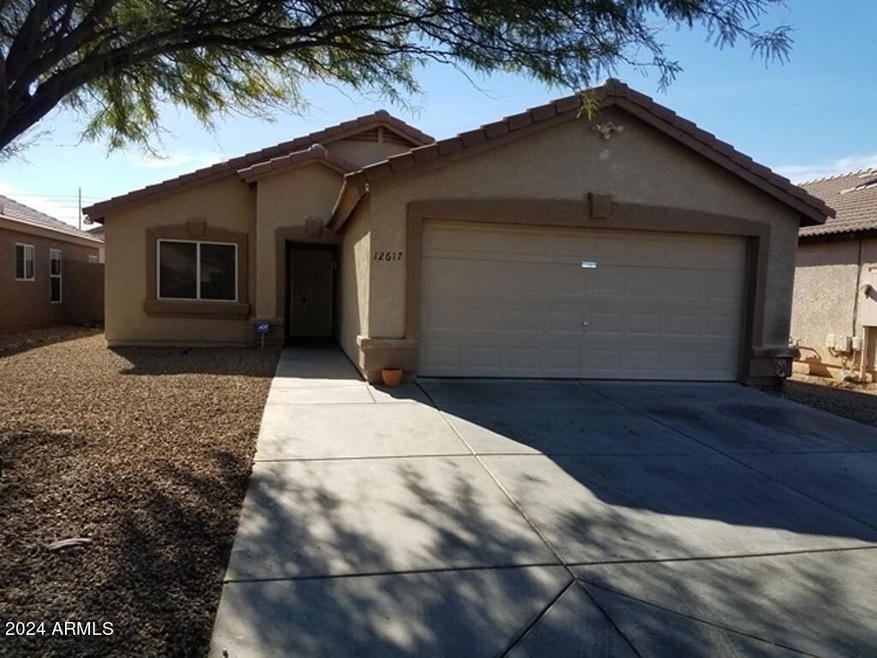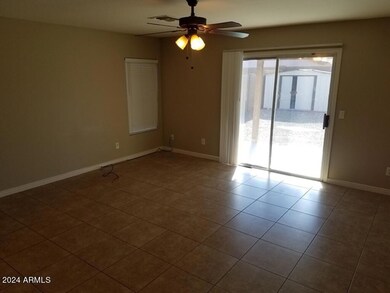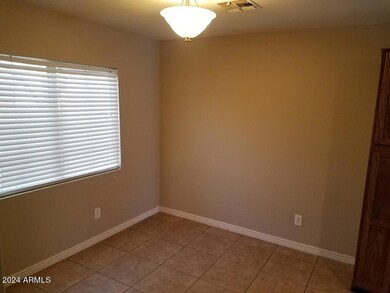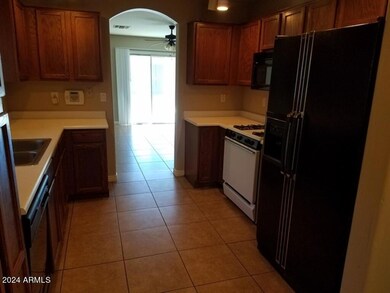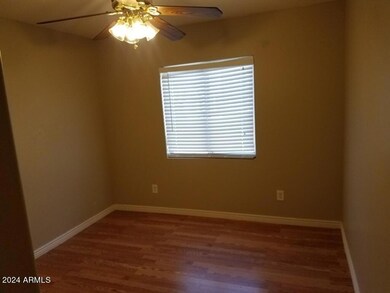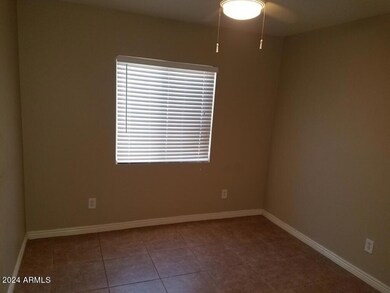
12617 W Bloomfield Rd El Mirage, AZ 85335
Highlights
- No HOA
- Tile Flooring
- Heating Available
- Eat-In Kitchen
- Central Air
- 3-minute walk to Charter Oak Park
About This Home
As of September 2024NO HOA! 3 bedroom 2 bath home in Parque Verde is available! Home features ceiling fans through out, rocked backyard, covered patio, and comes with all appliances including washer and dryer. Property is located near parks, schools, shopping and highway access.
Last Agent to Sell the Property
Phoenix Property Group License #BR633866000 Listed on: 07/17/2024
Home Details
Home Type
- Single Family
Est. Annual Taxes
- $992
Year Built
- Built in 2000
Lot Details
- 5,175 Sq Ft Lot
- Block Wall Fence
Parking
- 2 Car Garage
Home Design
- Wood Frame Construction
- Tile Roof
- Stucco
Interior Spaces
- 1,358 Sq Ft Home
- 1-Story Property
Kitchen
- Eat-In Kitchen
- Electric Cooktop
Flooring
- Laminate
- Tile
Bedrooms and Bathrooms
- 3 Bedrooms
- 2 Bathrooms
Schools
- Dysart Elementary School
- Dysart High School
Utilities
- Central Air
- Heating Available
Community Details
- No Home Owners Association
- Association fees include no fees
- Parque Verde Unit 1 Subdivision
Listing and Financial Details
- Tax Lot 74
- Assessor Parcel Number 501-37-542
Ownership History
Purchase Details
Home Financials for this Owner
Home Financials are based on the most recent Mortgage that was taken out on this home.Purchase Details
Home Financials for this Owner
Home Financials are based on the most recent Mortgage that was taken out on this home.Purchase Details
Home Financials for this Owner
Home Financials are based on the most recent Mortgage that was taken out on this home.Purchase Details
Home Financials for this Owner
Home Financials are based on the most recent Mortgage that was taken out on this home.Purchase Details
Home Financials for this Owner
Home Financials are based on the most recent Mortgage that was taken out on this home.Purchase Details
Purchase Details
Similar Homes in El Mirage, AZ
Home Values in the Area
Average Home Value in this Area
Purchase History
| Date | Type | Sale Price | Title Company |
|---|---|---|---|
| Warranty Deed | $345,000 | Great American Title Agency | |
| Interfamily Deed Transfer | -- | Fidelity Natl Title Agency | |
| Warranty Deed | $97,450 | Fidelity Natl Title Agency | |
| Warranty Deed | $210,000 | Alliance Title Partners | |
| Warranty Deed | $122,500 | Title Partners For Alliance | |
| Interfamily Deed Transfer | -- | First American Title Ins Co | |
| Interfamily Deed Transfer | -- | Lawyers Title Of Arizona Inc | |
| Warranty Deed | $116,000 | Lawyers Title Of Arizona Inc | |
| Cash Sale Deed | $92,255 | Fidelity National Title | |
| Quit Claim Deed | -- | Fidelity National Title |
Mortgage History
| Date | Status | Loan Amount | Loan Type |
|---|---|---|---|
| Open | $338,751 | FHA | |
| Previous Owner | $1,357,600 | New Conventional | |
| Previous Owner | $75,000 | Purchase Money Mortgage | |
| Previous Owner | $97,700 | Unknown | |
| Previous Owner | $206,755 | FHA | |
| Previous Owner | $48,400 | Credit Line Revolving | |
| Previous Owner | $110,250 | New Conventional |
Property History
| Date | Event | Price | Change | Sq Ft Price |
|---|---|---|---|---|
| 09/17/2024 09/17/24 | Sold | $345,000 | +3.0% | $254 / Sq Ft |
| 07/24/2024 07/24/24 | Pending | -- | -- | -- |
| 07/17/2024 07/17/24 | For Sale | $335,000 | +260.2% | $247 / Sq Ft |
| 04/30/2015 04/30/15 | Sold | $93,000 | -6.1% | $68 / Sq Ft |
| 11/03/2014 11/03/14 | For Sale | $99,000 | -- | $73 / Sq Ft |
Tax History Compared to Growth
Tax History
| Year | Tax Paid | Tax Assessment Tax Assessment Total Assessment is a certain percentage of the fair market value that is determined by local assessors to be the total taxable value of land and additions on the property. | Land | Improvement |
|---|---|---|---|---|
| 2025 | $1,012 | $9,351 | -- | -- |
| 2024 | $992 | $8,905 | -- | -- |
| 2023 | $992 | $24,600 | $4,920 | $19,680 |
| 2022 | $994 | $18,360 | $3,670 | $14,690 |
| 2021 | $1,032 | $16,750 | $3,350 | $13,400 |
| 2020 | $1,035 | $15,020 | $3,000 | $12,020 |
| 2019 | $1,005 | $12,800 | $2,560 | $10,240 |
| 2018 | $993 | $11,720 | $2,340 | $9,380 |
| 2017 | $934 | $10,430 | $2,080 | $8,350 |
| 2016 | $903 | $9,620 | $1,920 | $7,700 |
| 2015 | $731 | $9,480 | $1,890 | $7,590 |
Agents Affiliated with this Home
-
John Poyner
J
Seller's Agent in 2024
John Poyner
Phoenix Property Group
(623) 451-4209
4 in this area
179 Total Sales
-
Dalyla Dang
D
Buyer's Agent in 2024
Dalyla Dang
Coldwell Banker Realty
(623) 594-7680
1 in this area
27 Total Sales
-
John Parris
J
Seller's Agent in 2015
John Parris
Realty City
(623) 694-9016
51 in this area
81 Total Sales
-
Leonard Clementi

Buyer's Agent in 2015
Leonard Clementi
My Home Group
(602) 266-7800
106 Total Sales
Map
Source: Arizona Regional Multiple Listing Service (ARMLS)
MLS Number: 6732310
APN: 501-37-542
- 12638 W Bloomfield Rd
- 12606 W Shaw Butte Dr
- 12532 W Charter Oak Rd
- 12749 W Bloomfield Rd
- 12106 N 128th Ave
- 12818 W Rosewood Dr
- 12417 W Scotts Dr
- 12813 W Paradise Dr Unit 2
- 12717 W Laurel Ln Unit 2
- 12510 W Cherry Hills Dr
- 12811 N 127th Dr
- 12410 W Flores Dr
- 12318 W Columbine Dr
- 12621 W Aster Dr
- 12305 W Flores Dr
- 12913 W Rosewood Dr
- 12228 N 122nd Dr
- 12909 W Aster Dr
- 13030 W Columbine Dr
- 13113 N 127th Ln
