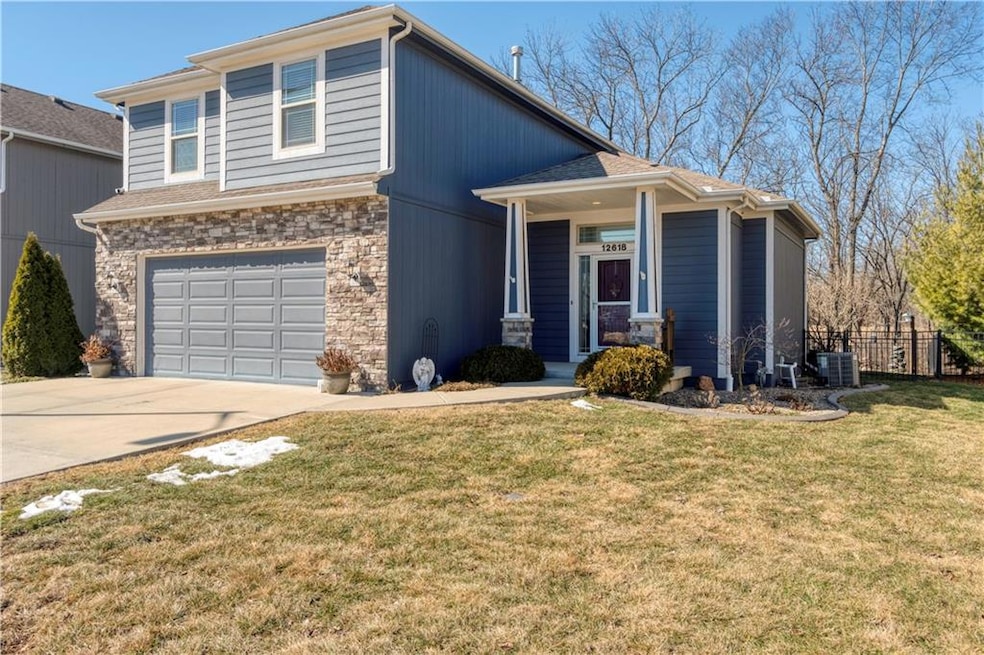
12618 Charlotte St Kansas City, MO 64146
Mission Lake NeighborhoodHighlights
- ENERGY STAR Certified Homes
- Great Room with Fireplace
- Double Vanity
- Traditional Architecture
- 2 Car Attached Garage
- Walk-In Closet
About This Home
As of April 20252 Story Home with 3 Bedrooms, 3.5 bathrooms and 2 car garage on a cul de sac. huge kitchen with center island and walk in pantry, awesome upgraded features, great quality, maintenance provided subdivision, large bedrooms, master suite with walk-in closet & double vanity, bedroom level laundry, beautiful fireplace! Private Backyard with wildlife saying hello. concrete edging. black iron fence. man cave basement. water feature stays. mature landscaping. Walk in closet. Close to Prairie Fire and Red Bridge Shopping Center.
Last Agent to Sell the Property
ReeceNichols -The Village Brokerage Phone: 913-219-2965 License #SP00053923 Listed on: 02/28/2025

Co-Listed By
ReeceNichols -The Village Brokerage Phone: 913-219-2965 License #SP00014048
Home Details
Home Type
- Single Family
Est. Annual Taxes
- $4,761
Year Built
- Built in 2015
HOA Fees
- $92 Monthly HOA Fees
Parking
- 2 Car Attached Garage
- Front Facing Garage
Home Design
- Traditional Architecture
- Composition Roof
- Wood Siding
Interior Spaces
- 2-Story Property
- Ceiling Fan
- Gas Fireplace
- Great Room with Fireplace
- Combination Kitchen and Dining Room
- Laundry on upper level
Kitchen
- Built-In Electric Oven
- Dishwasher
- Kitchen Island
- Disposal
Flooring
- Carpet
- Ceramic Tile
Bedrooms and Bathrooms
- 3 Bedrooms
- Walk-In Closet
- Double Vanity
- Shower Only
Finished Basement
- Basement Fills Entire Space Under The House
- Natural lighting in basement
Schools
- Martin City Elementary School
- Grandview High School
Utilities
- Central Air
- Heating System Uses Natural Gas
Additional Features
- ENERGY STAR Certified Homes
- 4,741 Sq Ft Lot
- City Lot
Community Details
- Association fees include curbside recycling, lawn service, snow removal, trash
- Somerset Gardens Subdivision, Magnolia Floorplan
Listing and Financial Details
- Assessor Parcel Number 65-810-21-37-00-0-00-000
- $0 special tax assessment
Ownership History
Purchase Details
Home Financials for this Owner
Home Financials are based on the most recent Mortgage that was taken out on this home.Purchase Details
Home Financials for this Owner
Home Financials are based on the most recent Mortgage that was taken out on this home.Purchase Details
Similar Homes in the area
Home Values in the Area
Average Home Value in this Area
Purchase History
| Date | Type | Sale Price | Title Company |
|---|---|---|---|
| Warranty Deed | -- | Atc | |
| Warranty Deed | -- | Kansas City Title Inc | |
| Quit Claim Deed | -- | Accommodation |
Mortgage History
| Date | Status | Loan Amount | Loan Type |
|---|---|---|---|
| Open | $287,000 | New Conventional | |
| Previous Owner | $228,000 | New Conventional | |
| Previous Owner | $206,400 | New Conventional | |
| Previous Owner | $207,100 | New Conventional | |
| Previous Owner | $156,000 | Construction |
Property History
| Date | Event | Price | Change | Sq Ft Price |
|---|---|---|---|---|
| 04/04/2025 04/04/25 | Sold | -- | -- | -- |
| 03/02/2025 03/02/25 | Pending | -- | -- | -- |
| 02/28/2025 02/28/25 | For Sale | $410,000 | +110.4% | $182 / Sq Ft |
| 10/28/2015 10/28/15 | Sold | -- | -- | -- |
| 09/01/2015 09/01/15 | Pending | -- | -- | -- |
| 12/20/2014 12/20/14 | For Sale | $194,900 | -- | -- |
Tax History Compared to Growth
Tax History
| Year | Tax Paid | Tax Assessment Tax Assessment Total Assessment is a certain percentage of the fair market value that is determined by local assessors to be the total taxable value of land and additions on the property. | Land | Improvement |
|---|---|---|---|---|
| 2024 | $4,761 | $56,094 | $2,941 | $53,153 |
| 2023 | $4,675 | $56,094 | $5,774 | $50,320 |
| 2022 | $4,715 | $52,440 | $6,986 | $45,454 |
| 2021 | $4,714 | $52,440 | $6,986 | $45,454 |
| 2020 | $4,047 | $47,592 | $6,986 | $40,606 |
| 2019 | $3,860 | $47,592 | $6,986 | $40,606 |
| 2018 | $3,537 | $41,420 | $6,080 | $35,340 |
| 2017 | $3,537 | $4,482 | $4,482 | $0 |
| 2016 | $379 | $4,370 | $4,370 | $0 |
| 2014 | $115 | $1,311 | $1,311 | $0 |
Agents Affiliated with this Home
-
Dirk Watkins

Seller's Agent in 2025
Dirk Watkins
ReeceNichols -The Village
(913) 219-2965
1 in this area
60 Total Sales
-
Doug Watkins
D
Seller Co-Listing Agent in 2025
Doug Watkins
ReeceNichols -The Village
(913) 593-6362
1 in this area
40 Total Sales
-
Brendon Harper

Buyer's Agent in 2025
Brendon Harper
RE/MAX State Line
(913) 486-6994
2 in this area
131 Total Sales
-
Roger Deines

Seller's Agent in 2015
Roger Deines
ReeceNichols - Lees Summit
(816) 210-6101
1 in this area
307 Total Sales
Map
Source: Heartland MLS
MLS Number: 2532813
APN: 65-810-21-37-00-0-00-000
- 12525 Charlotte St
- 12503 Charlotte St
- 747 E 124th St
- 12427 Charlotte St
- 12334 Charlotte St
- 202 E 127th St
- 521 E 129th Terrace
- 12215 McGee St
- 12200 Grand Ave
- 68 Woodbridge Ln
- 74 Woodbridge Ln
- 12227 Charlotte St
- 12926 Virginia Ave
- 141 Woodbridge Ln
- 607 E 122nd St
- 104 E 122nd St
- 200 E 122nd St
- 204 E 122nd St
- 208 E 122nd St
- 12927 Virginia Ave






