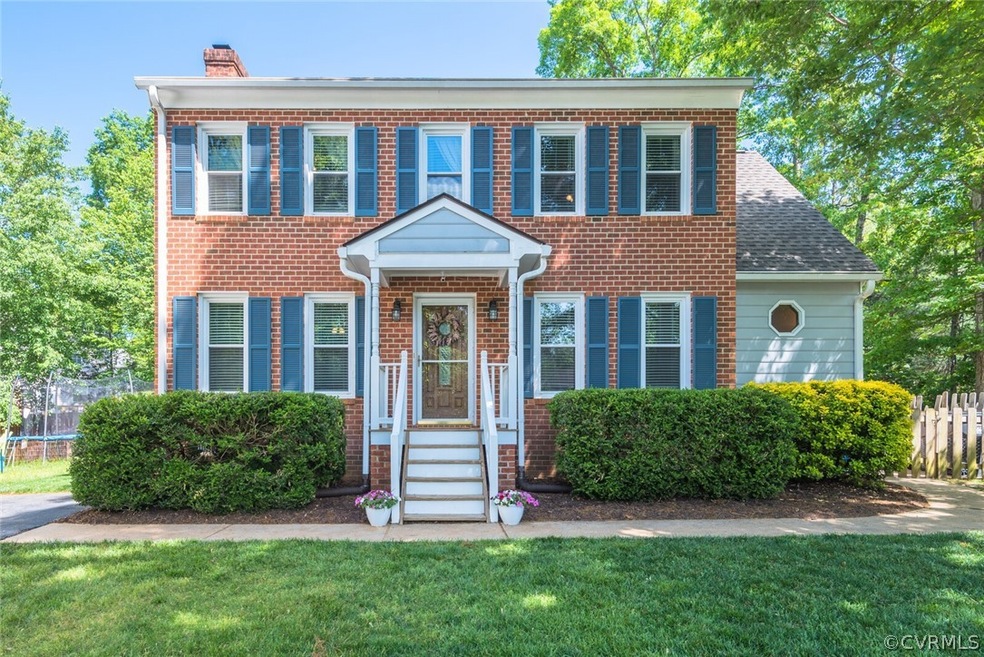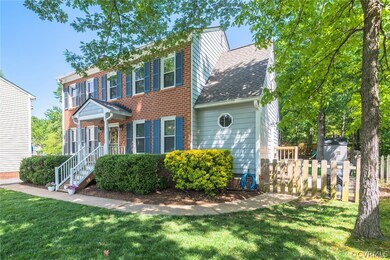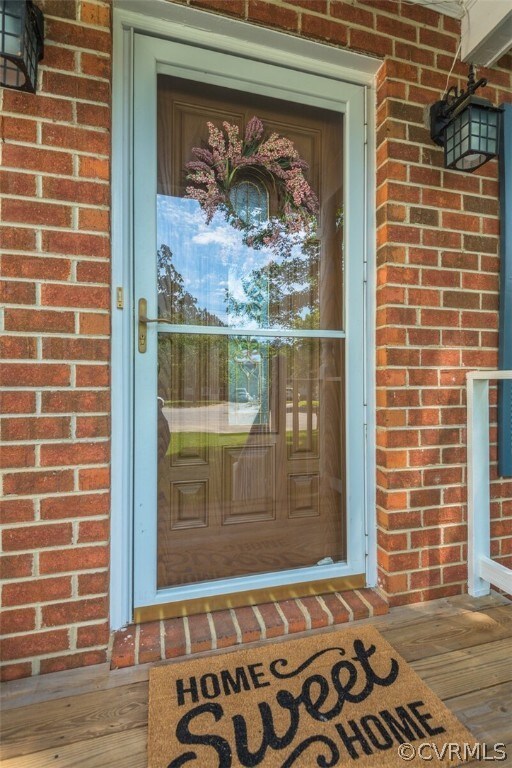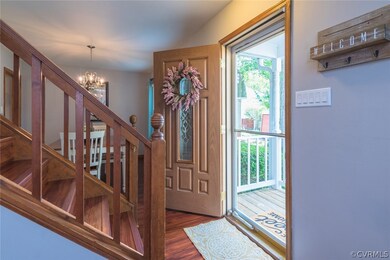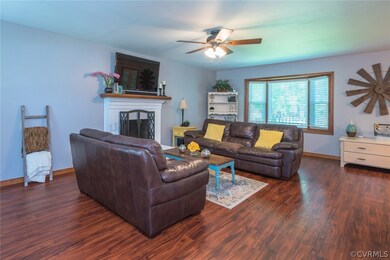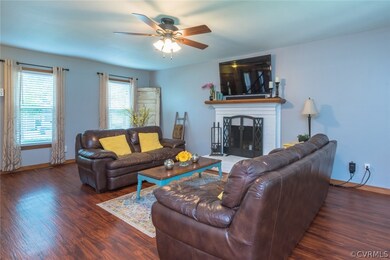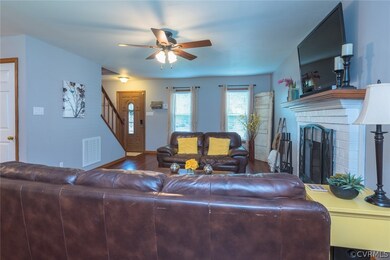
12619 Horseshoe Bay Ct Midlothian, VA 23114
Highlights
- Colonial Architecture
- Wood Flooring
- Eat-In Kitchen
- Midlothian High School Rated A
- Separate Formal Living Room
- Walk-In Closet
About This Home
As of June 2021This one won't last long! Charming 2 story Colonial in the highly sought-after Midlothian area. This home features 3 bedrooms, 2.5 bathrooms, huge 3 season sunroom, wood-burning fireplace, newer roof, huge backyard, shed, playset, firepit (with party lights that convey!) Everything you have been looking for and more! Nestled into a quiet cul-de-sac; patiently waiting for you to call it home!
Last Agent to Sell the Property
The Hogan Group Real Estate License #0225093823 Listed on: 05/03/2021

Home Details
Home Type
- Single Family
Est. Annual Taxes
- $2,168
Year Built
- Built in 1990
Lot Details
- 8,276 Sq Ft Lot
- Back Yard Fenced
- Zoning described as R7
Home Design
- Colonial Architecture
- Brick Exterior Construction
- Frame Construction
- Shingle Roof
- Composition Roof
- Hardboard
Interior Spaces
- 1,656 Sq Ft Home
- 2-Story Property
- Ceiling Fan
- Wood Burning Fireplace
- Fireplace Features Masonry
- Separate Formal Living Room
- Crawl Space
- Dryer
Kitchen
- Eat-In Kitchen
- Electric Cooktop
- Stove
- Range Hood
- Dishwasher
- Disposal
Flooring
- Wood
- Laminate
Bedrooms and Bathrooms
- 3 Bedrooms
- En-Suite Primary Bedroom
- Walk-In Closet
Outdoor Features
- Shed
Schools
- Evergreen Elementary School
- Midlothian Middle School
- Midlothian High School
Utilities
- Central Air
- Heat Pump System
- Water Heater
Community Details
- Hamilton Subdivision
Listing and Financial Details
- Tax Lot 28
- Assessor Parcel Number 734-69-32-29-600-000
Ownership History
Purchase Details
Home Financials for this Owner
Home Financials are based on the most recent Mortgage that was taken out on this home.Purchase Details
Home Financials for this Owner
Home Financials are based on the most recent Mortgage that was taken out on this home.Purchase Details
Home Financials for this Owner
Home Financials are based on the most recent Mortgage that was taken out on this home.Similar Homes in Midlothian, VA
Home Values in the Area
Average Home Value in this Area
Purchase History
| Date | Type | Sale Price | Title Company |
|---|---|---|---|
| Warranty Deed | $300,000 | Homeland Title Stlmnt Agency | |
| Warranty Deed | $218,000 | Dominion Capital Title Llc | |
| Warranty Deed | $133,500 | -- |
Mortgage History
| Date | Status | Loan Amount | Loan Type |
|---|---|---|---|
| Open | $306,900 | VA | |
| Previous Owner | $218,000 | Adjustable Rate Mortgage/ARM | |
| Previous Owner | $140,000 | Stand Alone Refi Refinance Of Original Loan | |
| Previous Owner | $106,800 | New Conventional |
Property History
| Date | Event | Price | Change | Sq Ft Price |
|---|---|---|---|---|
| 06/10/2021 06/10/21 | Sold | $300,000 | +9.1% | $181 / Sq Ft |
| 05/10/2021 05/10/21 | Pending | -- | -- | -- |
| 05/03/2021 05/03/21 | For Sale | $275,000 | +26.1% | $166 / Sq Ft |
| 05/12/2016 05/12/16 | Sold | $218,000 | -2.2% | $132 / Sq Ft |
| 03/30/2016 03/30/16 | Pending | -- | -- | -- |
| 03/18/2016 03/18/16 | For Sale | $223,000 | -- | $135 / Sq Ft |
Tax History Compared to Growth
Tax History
| Year | Tax Paid | Tax Assessment Tax Assessment Total Assessment is a certain percentage of the fair market value that is determined by local assessors to be the total taxable value of land and additions on the property. | Land | Improvement |
|---|---|---|---|---|
| 2025 | $3,097 | $345,200 | $63,000 | $282,200 |
| 2024 | $3,097 | $329,100 | $56,000 | $273,100 |
| 2023 | $2,888 | $317,400 | $54,000 | $263,400 |
| 2022 | $2,648 | $287,800 | $52,000 | $235,800 |
| 2021 | $2,394 | $249,400 | $50,000 | $199,400 |
| 2020 | $2,251 | $236,900 | $48,000 | $188,900 |
| 2019 | $2,168 | $228,200 | $48,000 | $180,200 |
| 2018 | $2,131 | $225,000 | $48,000 | $177,000 |
| 2017 | $2,075 | $210,900 | $48,000 | $162,900 |
| 2016 | $1,882 | $196,000 | $46,000 | $150,000 |
| 2015 | $1,820 | $187,000 | $45,000 | $142,000 |
| 2014 | $1,820 | $187,000 | $45,000 | $142,000 |
Agents Affiliated with this Home
-

Seller's Agent in 2021
Mike Hogan
The Hogan Group Real Estate
(804) 655-0751
15 in this area
997 Total Sales
-

Seller Co-Listing Agent in 2021
Carol Van Horn
The Hogan Group Real Estate
(804) 366-6550
4 in this area
89 Total Sales
-

Buyer's Agent in 2021
Alison Hamlin
The Rick Cox Realty Group
(804) 586-5908
4 in this area
68 Total Sales
-

Seller's Agent in 2016
Troy Hogge
Long & Foster
(804) 400-6373
6 in this area
91 Total Sales
-

Buyer's Agent in 2016
Jenny Maraghy
Compass
(804) 405-7337
10 in this area
894 Total Sales
Map
Source: Central Virginia Regional MLS
MLS Number: 2112574
APN: 734-69-32-29-600-000
- 12321 Boxford Ln
- 1631 Porters Mill Terrace
- 1712 Porters Mill Ln
- 1513 Porters Mill Rd
- 1453 Lockett Ridge Rd
- 1436 Porters Mill Terrace
- 1406 Walton Bluff Terrace
- 1430 Lockett Ridge Rd
- 1519 Kingscross Rd
- 1025 Arborway Ln
- 1326 Wesanne Ln
- 11970 Lucks Ln
- 11960 Lucks Ln
- 11906 Exbury Terrace
- 1301 Wesanne Ln
- 11950 Lucks Ln
- 13219 Lauren Ln
- 1412 Westbury Knoll Ln
- 11830 Explorer Ct
- 813 Spirea Rd
