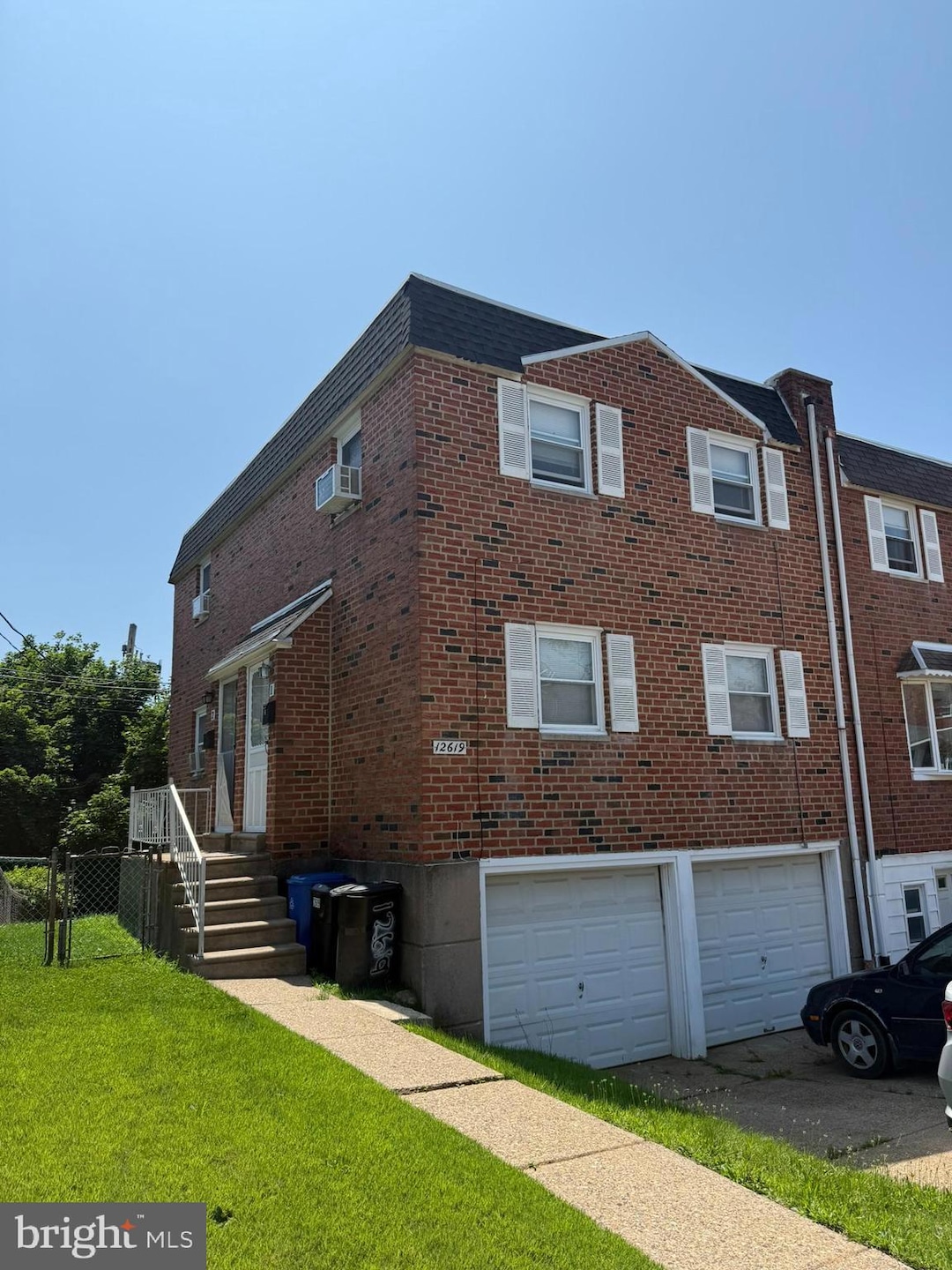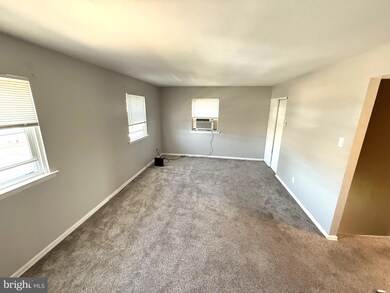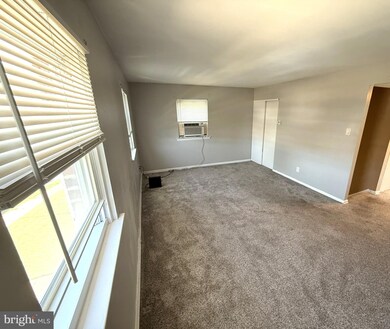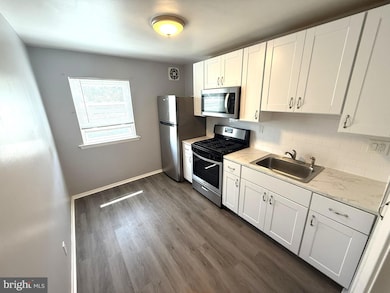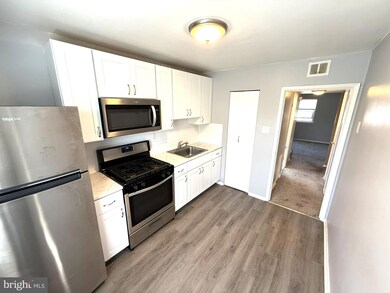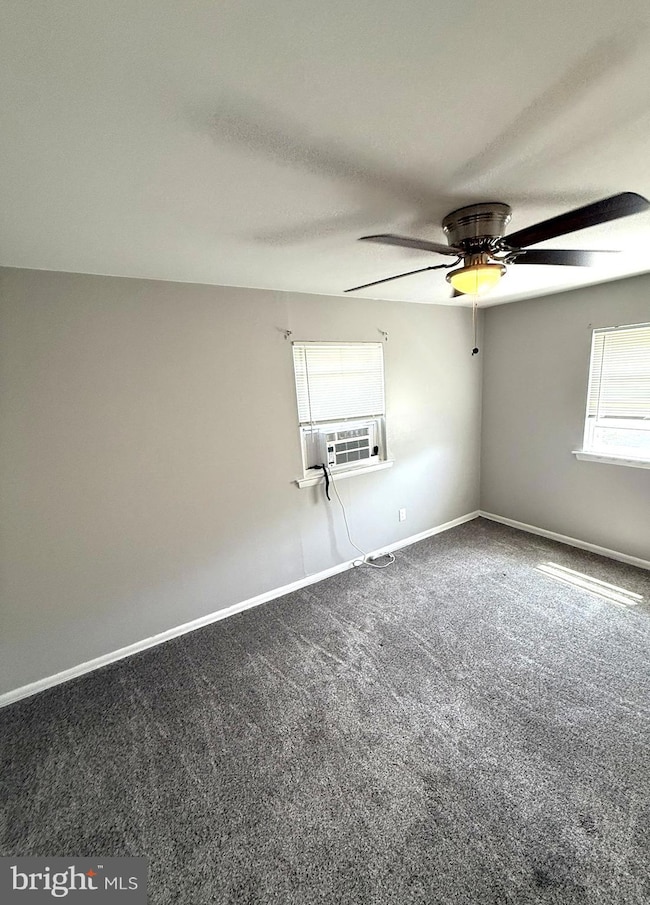12619 Ramer Rd Unit 2ND FLOOR Philadelphia, PA 19154
Parkwood NeighborhoodHighlights
- Traditional Architecture
- Living Room
- Dining Room
- 1 Car Attached Garage
- Forced Air Heating System
- Ceiling Fan
About This Home
Now Renting: Welcome to 12619 Ramer Road, 2nd Floor! This is a move-in ready 1 bedroom 1 bath property available for rent as of July 1, 2025. This darling 2nd floor unit offers a living room and dining room with plush carpeting, nicely sized bedroom, updated kitchen and a full bath with shower and tub. Natural light streams in through several windows throughout the home. This is a renovated end unit townhome style property with off street parking for two cars utilizing the attached garage and driveway. You are sure to enjoy the park-like rear yard and side yard as well as ample storage space in the unfinished basement. Low maintenance and well kept. At great value, note that the rent price includes water and lawn care. No pets allowed, no exceptions. Laundry on site in the attached basement. Don't delay, your new rental home is just a click away! Inquire today and be settled soon.
Open House Schedule
-
Thursday, June 26, 20255:00 to 6:00 pm6/26/2025 5:00:00 PM +00:006/26/2025 6:00:00 PM +00:00open house hosted by listing agent Mark WeinbergAdd to Calendar
Townhouse Details
Home Type
- Townhome
Est. Annual Taxes
- $3,346
Year Built
- Built in 1973
Lot Details
- 3,576 Sq Ft Lot
- Lot Dimensions are 37.00 x 96.00
Parking
- 1 Car Attached Garage
- 1 Driveway Space
- Front Facing Garage
Home Design
- Traditional Architecture
- Brick Foundation
- Masonry
Interior Spaces
- 800 Sq Ft Home
- Property has 2 Levels
- Ceiling Fan
- Living Room
- Dining Room
- Unfinished Basement
- Laundry in Basement
Kitchen
- Gas Oven or Range
- Microwave
Bedrooms and Bathrooms
- 1 Main Level Bedroom
- 1 Full Bathroom
Utilities
- Forced Air Heating System
- Natural Gas Water Heater
Listing and Financial Details
- Residential Lease
- Security Deposit $1,300
- Requires 2 Months of Rent Paid Up Front
- Tenant pays for gas, electricity
- The owner pays for water
- Rent includes water
- No Smoking Allowed
- 12-Month Lease Term
- Available 7/1/25
- $50 Application Fee
- Assessor Parcel Number 663296800
Community Details
Overview
- Parkwood Subdivision
Pet Policy
- No Pets Allowed
Map
Source: Bright MLS
MLS Number: PAPH2505232
APN: 663296800
- 12615 Calpine Rd
- 12716 Cabell Rd
- 12621 Chilton Rd
- 3213 Danley Rd
- 12613 Chilton Rd
- 3318 Gurley Rd
- 12704 Minden Rd
- 3303 Gurley Rd
- 12746 Minden Rd
- 3204 Belgreen Rd
- 12789 Dunks Ferry Rd
- 12419 Balston Rd
- 3657 Academy Rd
- 12431 Balston Rd
- 3647 Friar Rd
- 3635 Canby Dr
- 12430 Balston Rd
- 3271 Byberry Rd
- 3249 Byberry Rd
- 12413 Barbary Rd
