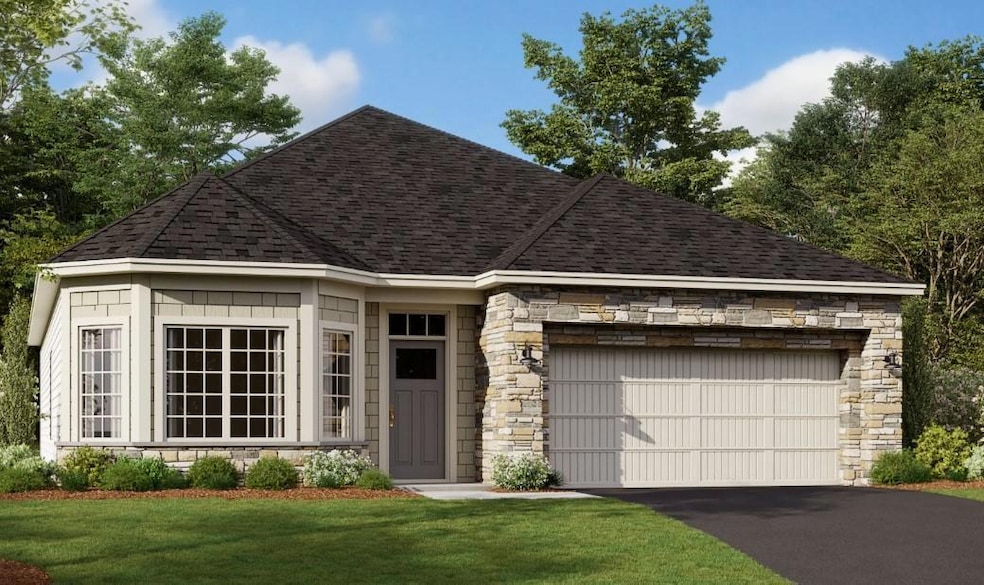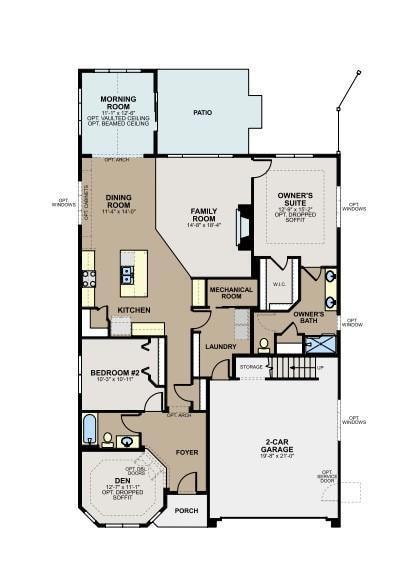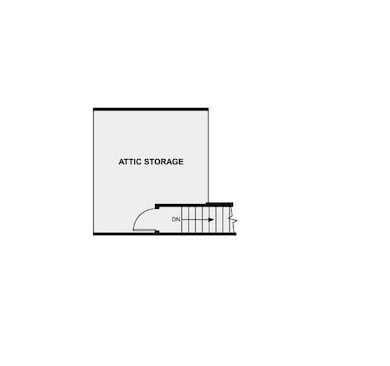1262 Beaumont Blvd Jordan, MN 55352
Estimated payment $2,694/month
Highlights
- New Construction
- Sun or Florida Room
- Walk-In Pantry
- Jordan Middle School Rated A-
- Den
- Stainless Steel Appliances
About This Home
Welcome to Beaumont Bluffs just outside the charming downtown of Jordan. Beaumont Bluffs is walking distance to Jordan Public Schools, the Rec Center, and parks. Step into the Cedarwood, a beautifully crafted Hans Hagen Patio Villa that blends comfort, functionality, and timeless style. Designed for easy one-level living, this popular floor plan features 2-bedrooms, 2-bathrooms, a flexible den, and the coveted morning room with an open-concept layout that is perfect for both quiet evenings and lively gatherings. From the moment you enter, 9-foot ceilings create a sense of openness and light throughout the home. The kitchen is both stylish and practical, complete with stainless steel appliances, a center island ideal for casual meals or prepping your favorite dishes, and a walk-in pantry for extra storage. It flows effortlessly into the dining area, family room, and morning room forming a cohesive space you will love spending time in. The morning room works perfect for peaceful, quiet reflection time. The owner’s suite offers a peaceful escape with its own en-suite bathroom featuring a double vanity, shower, and generous walk-in closet. The 2-car garage provides plenty of room for vehicles and additional attic storage. Beaumont Bluff’s is more than a neighborhood, it is a thoughtfully designed community that captures the spirit of Jordan while offering modern comfort and timeless charm. This home is currently under construction.
Home Details
Home Type
- Single Family
Est. Annual Taxes
- $658
Year Built
- Built in 2025 | New Construction
Lot Details
- 6,970 Sq Ft Lot
- Lot Dimensions are 56x125x56x126
HOA Fees
- $183 Monthly HOA Fees
Parking
- 2 Car Attached Garage
Home Design
- Vinyl Siding
Interior Spaces
- 1,890 Sq Ft Home
- 1-Story Property
- Electric Fireplace
- Family Room
- Dining Room
- Den
- Sun or Florida Room
Kitchen
- Walk-In Pantry
- Range
- Microwave
- Dishwasher
- Stainless Steel Appliances
- Disposal
Bedrooms and Bathrooms
- 2 Bedrooms
Utilities
- Central Air
- Humidifier
- Radiant Heating System
Additional Features
- Air Exchanger
- Patio
Community Details
- Association fees include lawn care, professional mgmt, trash, snow removal
- First Service Residential Association, Phone Number (952) 227-2716
- Built by HANS HAGEN HOMES AND M/I HOMES
- Beaumont Bluff Community
- Beaumont Bluffs Subdivision
Listing and Financial Details
- Assessor Parcel Number 221050310
Map
Home Values in the Area
Average Home Value in this Area
Tax History
| Year | Tax Paid | Tax Assessment Tax Assessment Total Assessment is a certain percentage of the fair market value that is determined by local assessors to be the total taxable value of land and additions on the property. | Land | Improvement |
|---|---|---|---|---|
| 2025 | $658 | $82,300 | $82,300 | $0 |
| 2024 | $332 | $84,800 | $84,800 | $0 |
Property History
| Date | Event | Price | List to Sale | Price per Sq Ft |
|---|---|---|---|---|
| 11/09/2025 11/09/25 | For Sale | $467,005 | -- | $247 / Sq Ft |
Source: NorthstarMLS
MLS Number: 6815699
APN: 22-105-031-0
- 1258 Beaumont Blvd
- 1266 Beaumont Blvd
- 1259 Highland Ln
- 1274 Highland Ln
- 706 Highland Cir
- 1268 Edge Way
- 1260 Edge Way
- 1248 Edge Way
- 1264 Edge Way
- 1272 Edge Way
- 1277 Edge Way
- 1295 Beaumont Blvd
- 1261 Edge Way
- 1256 Edge Way
- 1281 Edge Way
- Bradley Plan at Beaumont Bluffs - Carriage Collection
- Everett Plan at Beaumont Bluffs - Carriage Collection
- Hillcrest Plan at Beaumont Bluffs - Hans Hagen Villa Collection
- Birch Plan at Beaumont Bluffs - Hans Hagen Villa Collection
- Nicholas Plan at Beaumont Bluffs - Prestige Collection
- 405 Seville Dr
- 201 El Dorado Dr
- 285 Creek Ln S
- 404 Wood St N Unit 404 Wood street North Apt 2 Jordan, Mn 55352
- 401 2nd St E Unit 4
- 604 Bradbury Cir
- 1201 Enterprise Dr E
- 120 N Meridian St Unit 2
- 200 W State St
- 961 S Meridian St
- 1591 Hartwell Dr
- 1802 Arbor Ln
- 617 2nd St NW
- 1008 3rd St NE
- 1200 4th St NE
- 5395 Robinwood Ct
- 3525 Big Woods Blvd
- 1 River Bend Place
- 110 E 1st St
- 805 Horizon Dr SE



