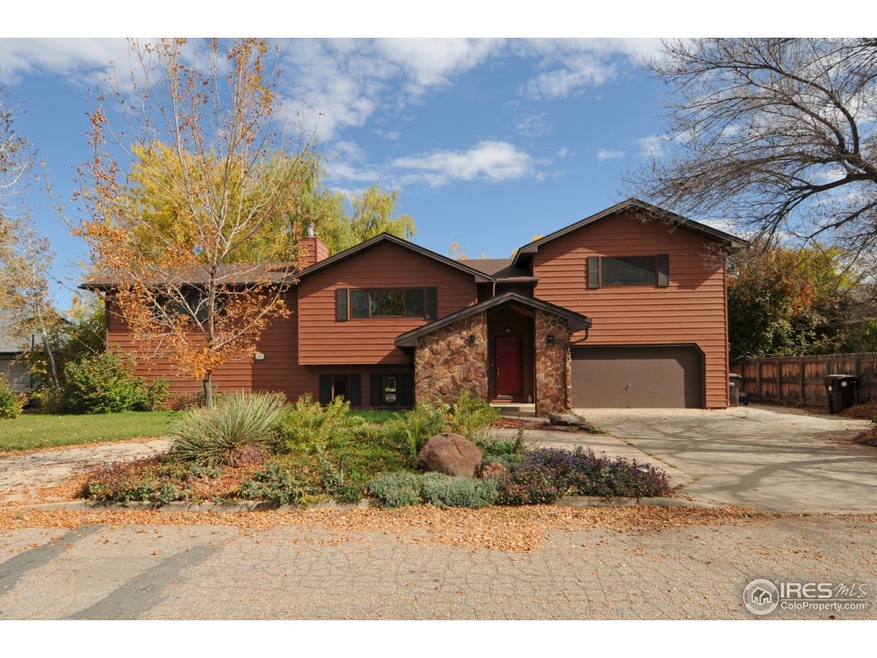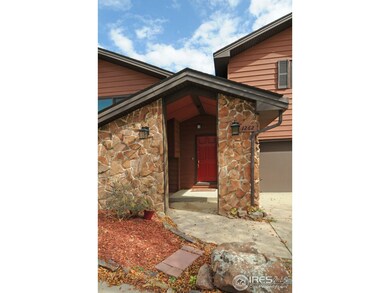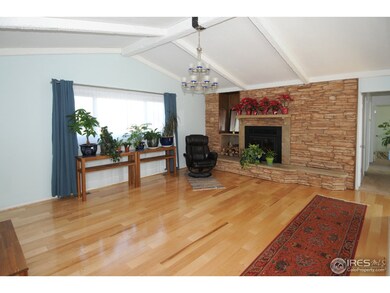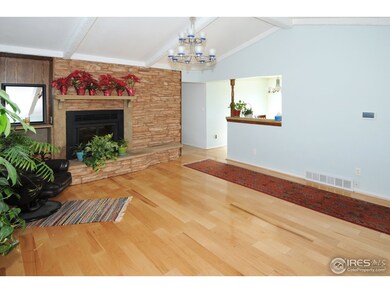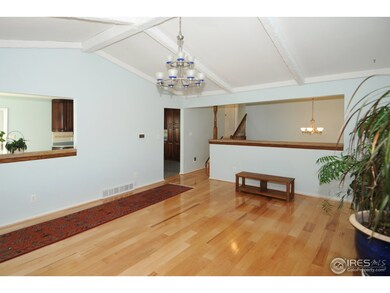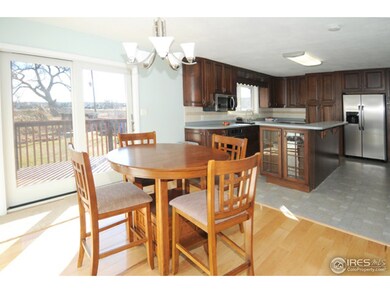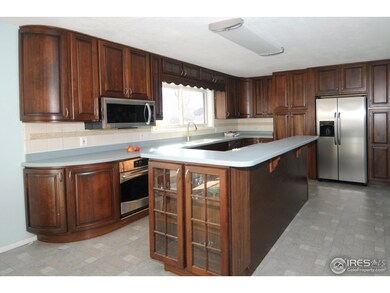
1262 Cavan St Boulder, CO 80303
Highlights
- Solar Power System
- Deck
- Cathedral Ceiling
- Douglass Elementary School Rated A-
- Wooded Lot
- Wood Flooring
About This Home
As of May 2015Space - indoors and out!! Check out price per square foot. New SS kitchen appliances, wood floors and carpets, newly installed HVAC with 98% efficient furnace, AC, tankless water heater, windows, doors, and solar panels - all the expensive upgrades are done. Spacious walk-out basement. Huge, mature lot with deck, 1/3 acre back yard with fruit trees backing to farmland and seasonal creek. Large, walk-out basement. Large garage plus workspace. Close to golf course, restaurants, grocery, and YMCA.
Last Buyer's Agent
Tansy Foster
LIV Sotheby's Intl Realty
Home Details
Home Type
- Single Family
Est. Annual Taxes
- $2,345
Year Built
- Built in 1976
Lot Details
- 0.33 Acre Lot
- Cul-De-Sac
- West Facing Home
- Wood Fence
- Level Lot
- Sprinkler System
- Wooded Lot
Parking
- 3 Car Attached Garage
Home Design
- Wood Frame Construction
- Composition Roof
Interior Spaces
- 3,224 Sq Ft Home
- 3-Story Property
- Cathedral Ceiling
- Double Pane Windows
- Window Treatments
- Living Room with Fireplace
- Finished Basement
- Walk-Out Basement
- Washer and Dryer Hookup
Kitchen
- Eat-In Kitchen
- Electric Oven or Range
- Self-Cleaning Oven
- Microwave
- Dishwasher
- Disposal
Flooring
- Wood
- Carpet
- Vinyl
Bedrooms and Bathrooms
- 4 Bedrooms
- Walk-In Closet
- Primary Bathroom is a Full Bathroom
Eco-Friendly Details
- Energy-Efficient HVAC
- Energy-Efficient Thermostat
- Solar Power System
Outdoor Features
- Access to stream, creek or river
- Deck
- Separate Outdoor Workshop
- Outdoor Storage
Location
- Near Farm
Schools
- Douglass Elementary School
- Platt Middle School
- Centaurus High School
Utilities
- Forced Air Heating and Cooling System
- Septic System
- High Speed Internet
- Satellite Dish
- Cable TV Available
Community Details
- Property has a Home Owners Association
- Shannon Estates Subdivision
Listing and Financial Details
- Assessor Parcel Number R0039360
Ownership History
Purchase Details
Home Financials for this Owner
Home Financials are based on the most recent Mortgage that was taken out on this home.Purchase Details
Home Financials for this Owner
Home Financials are based on the most recent Mortgage that was taken out on this home.Purchase Details
Purchase Details
Similar Homes in Boulder, CO
Home Values in the Area
Average Home Value in this Area
Purchase History
| Date | Type | Sale Price | Title Company |
|---|---|---|---|
| Warranty Deed | $585,000 | First American Title Ins Co | |
| Warranty Deed | $369,000 | Guardian Title | |
| Deed | $79,900 | -- | |
| Deed | $8,500 | -- |
Mortgage History
| Date | Status | Loan Amount | Loan Type |
|---|---|---|---|
| Open | $468,000 | New Conventional | |
| Previous Owner | $87,000 | Credit Line Revolving | |
| Previous Owner | $19,000 | Credit Line Revolving | |
| Previous Owner | $313,650 | New Conventional | |
| Previous Owner | $248,452 | Unknown | |
| Previous Owner | $250,000 | Unknown | |
| Previous Owner | $124,000 | Balloon | |
| Previous Owner | $5,116 | Stand Alone Second | |
| Previous Owner | $45,171 | Stand Alone Second |
Property History
| Date | Event | Price | Change | Sq Ft Price |
|---|---|---|---|---|
| 05/03/2020 05/03/20 | Off Market | $585,000 | -- | -- |
| 01/28/2019 01/28/19 | Off Market | $369,000 | -- | -- |
| 05/20/2015 05/20/15 | Sold | $585,000 | -5.5% | $181 / Sq Ft |
| 04/20/2015 04/20/15 | Pending | -- | -- | -- |
| 02/10/2015 02/10/15 | For Sale | $619,000 | +67.8% | $192 / Sq Ft |
| 08/08/2012 08/08/12 | Sold | $369,000 | 0.0% | $116 / Sq Ft |
| 07/09/2012 07/09/12 | Pending | -- | -- | -- |
| 06/29/2012 06/29/12 | For Sale | $369,000 | -- | $116 / Sq Ft |
Tax History Compared to Growth
Tax History
| Year | Tax Paid | Tax Assessment Tax Assessment Total Assessment is a certain percentage of the fair market value that is determined by local assessors to be the total taxable value of land and additions on the property. | Land | Improvement |
|---|---|---|---|---|
| 2025 | $5,389 | $60,119 | $23,088 | $37,031 |
| 2024 | $5,389 | $60,119 | $23,088 | $37,031 |
| 2023 | $5,292 | $61,499 | $18,807 | $46,377 |
| 2022 | $4,624 | $49,789 | $15,644 | $34,145 |
| 2021 | $4,385 | $51,223 | $16,095 | $35,128 |
| 2020 | $3,859 | $44,488 | $15,659 | $28,829 |
| 2019 | $3,794 | $44,488 | $15,659 | $28,829 |
| 2018 | $3,178 | $38,470 | $10,152 | $28,318 |
| 2017 | $3,070 | $42,531 | $11,224 | $31,307 |
| 2016 | $2,557 | $30,949 | $12,975 | $17,974 |
| 2015 | $2,412 | $24,326 | $11,781 | $12,545 |
| 2014 | -- | $24,326 | $11,781 | $12,545 |
Agents Affiliated with this Home
-
Sara Vaughn

Seller's Agent in 2015
Sara Vaughn
LIV Sotheby's Intl Realty
(720) 256-8987
6 in this area
61 Total Sales
-
T
Buyer's Agent in 2015
Tansy Foster
LIV Sotheby's Intl Realty
-
JANET THOMPSON

Seller's Agent in 2012
JANET THOMPSON
Thompson Daviau Realty
(303) 668-9987
33 Total Sales
-
Kirsty J Daviau

Seller Co-Listing Agent in 2012
Kirsty J Daviau
Thompson Daviau Realty
(303) 564-8746
3 in this area
43 Total Sales
-
Laurell Richey

Buyer's Agent in 2012
Laurell Richey
Epique Realty
(303) 881-4525
1 in this area
36 Total Sales
Map
Source: IRES MLS
MLS Number: 755218
APN: 1465321-08-023
- 3031 Thunder Lake Cir
- 578 Indian Peaks Trail W Unit W
- 1341 N 95th St
- 2975 Thunder Lake Cir
- 2428 Concord Cir
- 2408 Concord Cir
- 2861 Shoshone Trail
- 1542 Kilkenny St
- 714 Skywalker Point
- 2698 Trailridge Dr W
- 1330 Wasatch Point
- 2561 Lexington St
- 1484 Wicklow St
- 1498 Wicklow St
- 588 Beauprez Ave
- 1380 Northpark Dr
- 2547 Concord Cir
- 2528 Concord Cir
- 1366 Teton Point
- 2758 Meadow Mountain Trail
