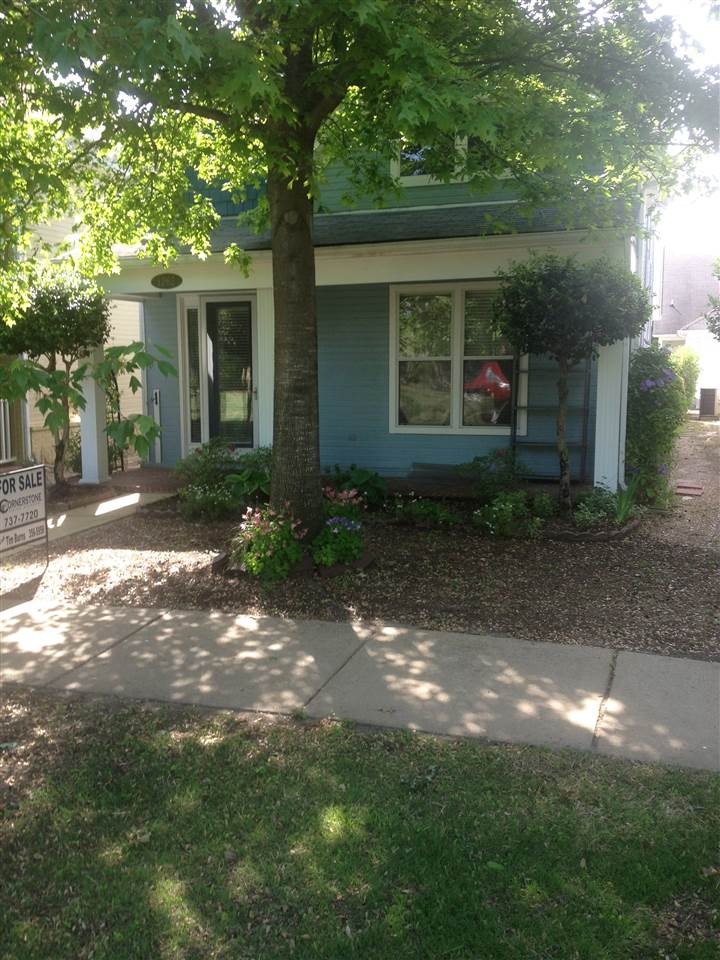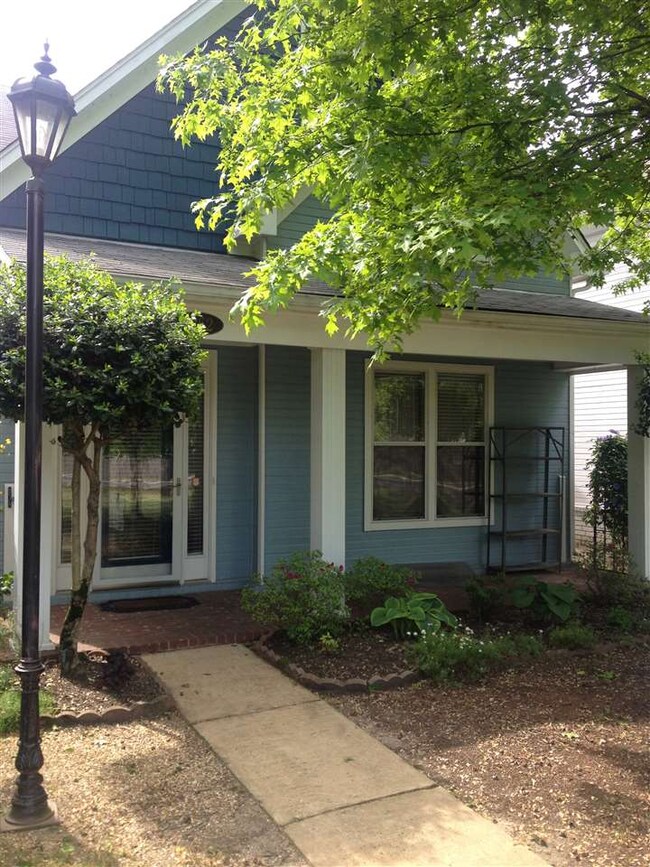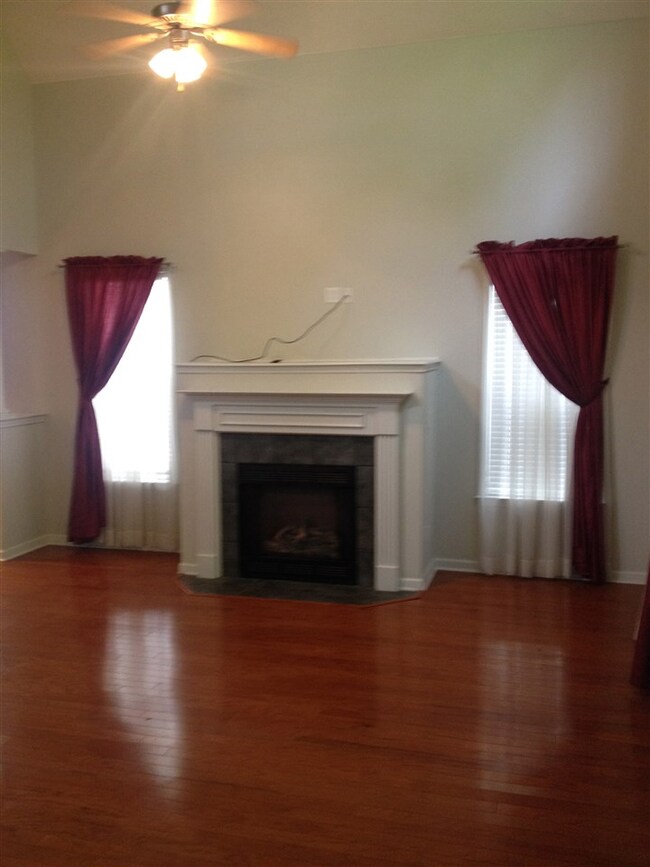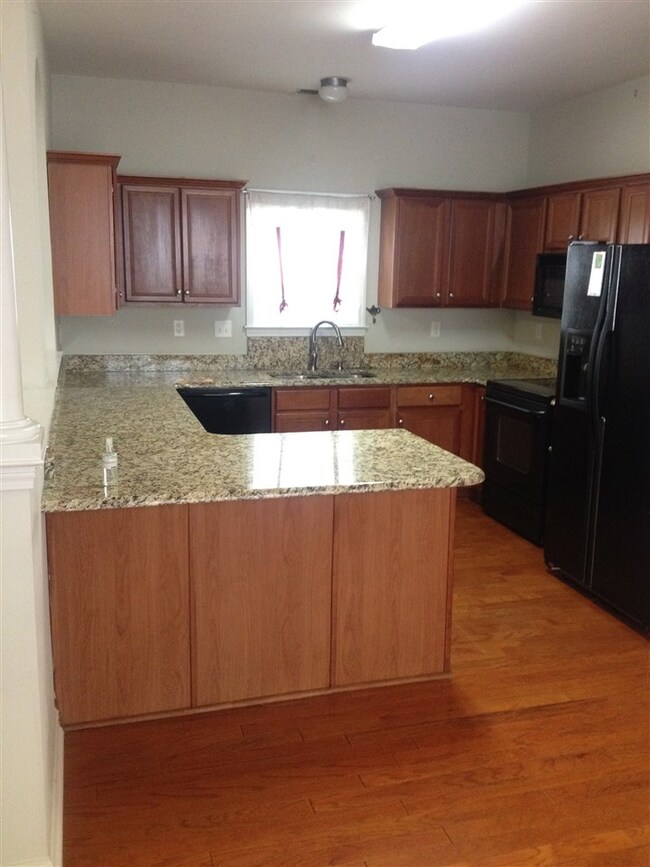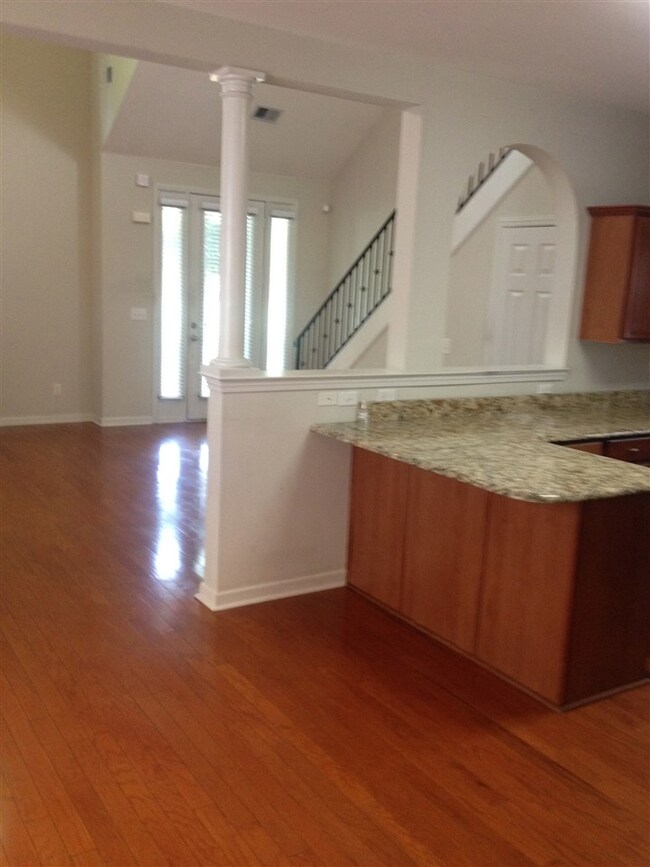
1262 Isle Pointe Dr Memphis, TN 38103
Mud Island NeighborhoodHighlights
- Sitting Area In Primary Bedroom
- Wooded Lot
- Attic
- Updated Kitchen
- Soft Contemporary Architecture
- Window or Skylight in Bathroom
About This Home
As of August 2022Spacious 4bdrm/2.5ba located in Island View. Granite kitchen countertops with all appliances included. High vaulted ceilings in Lvrm, with fireplace. Master bedroom has plenty of space with nice bath.
Property Details
Home Type
- Multi-Family
Est. Annual Taxes
- $2,326
Year Built
- Built in 2003
Lot Details
- 3,049 Sq Ft Lot
- Lot Dimensions are 31 x 100
- Dog Run
- Landscaped
- Sprinklers on Timer
- Wooded Lot
- Few Trees
Home Design
- Soft Contemporary Architecture
- Property Attached
- Composition Shingle Roof
- Pier And Beam
Interior Spaces
- 1,800-1,999 Sq Ft Home
- 1,834 Sq Ft Home
- 2-Story Property
- Popcorn or blown ceiling
- Ceiling height of 9 feet or more
- Ceiling Fan
- Fireplace With Glass Doors
- Fireplace Features Blower Fan
- Gas Log Fireplace
- Some Wood Windows
- Window Treatments
- Aluminum Window Frames
- Living Room with Fireplace
- Combination Kitchen and Dining Room
- Storage Room
- Burglar Security System
- Attic
Kitchen
- Updated Kitchen
- Breakfast Bar
- Oven or Range
- Microwave
- Dishwasher
- Disposal
Flooring
- Carpet
- Laminate
- Tile
Bedrooms and Bathrooms
- Sitting Area In Primary Bedroom
- 4 Bedrooms | 1 Primary Bedroom on Main
- Walk-In Closet
- Dressing Area
- Primary Bathroom is a Full Bathroom
- Dual Vanity Sinks in Primary Bathroom
- Bathtub With Separate Shower Stall
- Window or Skylight in Bathroom
Laundry
- Laundry Room
- Washer and Dryer Hookup
Parking
- 2 Car Garage
- Rear-Facing Garage
- Garage Door Opener
Utilities
- Central Heating and Cooling System
- Heating System Uses Gas
- 220 Volts
- Gas Water Heater
- Cable TV Available
Additional Features
- Porch
- Upper Level
Community Details
- Island View Pd Subdivision
- Mandatory Home Owners Association
Listing and Financial Details
- Assessor Parcel Number 069077 F00120
Ownership History
Purchase Details
Home Financials for this Owner
Home Financials are based on the most recent Mortgage that was taken out on this home.Purchase Details
Home Financials for this Owner
Home Financials are based on the most recent Mortgage that was taken out on this home.Purchase Details
Home Financials for this Owner
Home Financials are based on the most recent Mortgage that was taken out on this home.Purchase Details
Home Financials for this Owner
Home Financials are based on the most recent Mortgage that was taken out on this home.Purchase Details
Home Financials for this Owner
Home Financials are based on the most recent Mortgage that was taken out on this home.Similar Homes in Memphis, TN
Home Values in the Area
Average Home Value in this Area
Purchase History
| Date | Type | Sale Price | Title Company |
|---|---|---|---|
| Warranty Deed | $392,900 | Byrne & Associates Pllc | |
| Warranty Deed | $279,000 | Foundation T&E Series Llc | |
| Warranty Deed | $207,000 | None Available | |
| Warranty Deed | $205,000 | -- | |
| Corporate Deed | $189,700 | Memphis Title Company |
Mortgage History
| Date | Status | Loan Amount | Loan Type |
|---|---|---|---|
| Open | $373,255 | New Conventional | |
| Previous Owner | $279,000 | New Conventional | |
| Previous Owner | $124,061 | New Conventional | |
| Previous Owner | $153,750 | Purchase Money Mortgage | |
| Previous Owner | $180,200 | Purchase Money Mortgage |
Property History
| Date | Event | Price | Change | Sq Ft Price |
|---|---|---|---|---|
| 08/03/2022 08/03/22 | Sold | $392,900 | 0.0% | $246 / Sq Ft |
| 06/22/2022 06/22/22 | For Sale | $392,900 | +89.8% | $246 / Sq Ft |
| 06/15/2015 06/15/15 | Sold | $207,000 | -3.7% | $115 / Sq Ft |
| 05/20/2015 05/20/15 | Pending | -- | -- | -- |
| 04/22/2015 04/22/15 | For Sale | $214,900 | -- | $119 / Sq Ft |
Tax History Compared to Growth
Tax History
| Year | Tax Paid | Tax Assessment Tax Assessment Total Assessment is a certain percentage of the fair market value that is determined by local assessors to be the total taxable value of land and additions on the property. | Land | Improvement |
|---|---|---|---|---|
| 2025 | $2,326 | $95,825 | $13,550 | $82,275 |
| 2024 | $2,326 | $68,625 | $11,400 | $57,225 |
| 2023 | $4,180 | $68,625 | $11,400 | $57,225 |
| 2022 | $4,180 | $68,625 | $11,400 | $57,225 |
| 2021 | $4,229 | $68,625 | $11,400 | $57,225 |
| 2020 | $4,451 | $61,425 | $11,400 | $50,025 |
| 2019 | $1,963 | $61,425 | $11,400 | $50,025 |
| 2018 | $1,963 | $61,425 | $11,400 | $50,025 |
| 2017 | $2,010 | $61,425 | $11,400 | $50,025 |
| 2016 | $1,956 | $44,750 | $0 | $0 |
| 2014 | $1,956 | $44,750 | $0 | $0 |
Agents Affiliated with this Home
-
Richard Travers

Seller's Agent in 2022
Richard Travers
Crye-Leike
(901) 218-3961
117 in this area
205 Total Sales
-
Jaya Bhatlapenumarthy

Buyer's Agent in 2022
Jaya Bhatlapenumarthy
Adaro Realty, Inc.
(901) 647-6120
2 in this area
44 Total Sales
-
Tim Burns
T
Seller's Agent in 2015
Tim Burns
KAIZEN Realty, LLC
(901) 356-5958
1 in this area
12 Total Sales
Map
Source: Memphis Area Association of REALTORS®
MLS Number: 9950253
APN: 06-9077-F0-0120
- 1226 Isle Bay Dr
- 138 Harbor Creek Dr
- 112 Isle Creek Dr
- 1271 Fleets Harbor Dr
- 1229 Misty Isle Dr
- 1174 Isle View Dr
- 1321 Island Place E
- 1342 Harbor Park Dr
- 1354 Island Shore Dr
- 1358 Island Shore Dr
- 1236 Harbor River Dr
- 112 Island Crest Cir
- 1099 Island Mist Cir
- 1093 Island Mist Cir
- 176 Marrakesh Cir
- 1098 Island Mist Cir
- 1165 Harbor River Dr
- 184 Marrakesh Cir
- 145 Marrakesh Cir
- 1354 Island Place E
