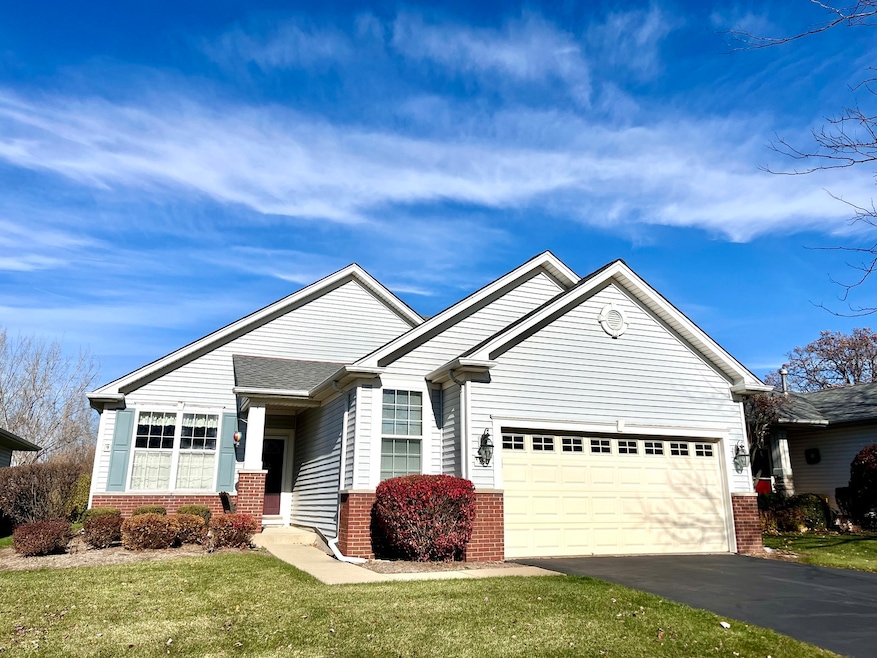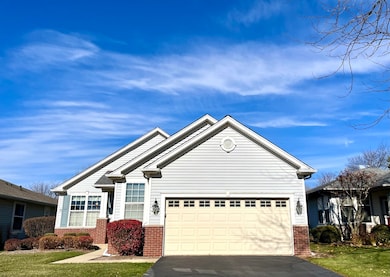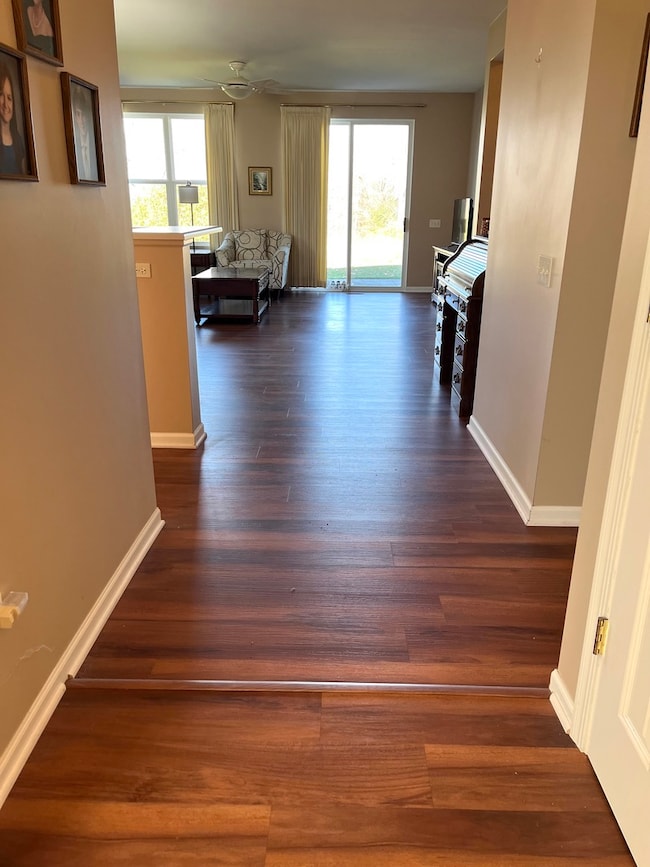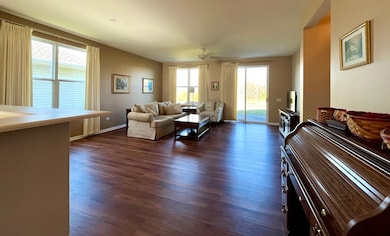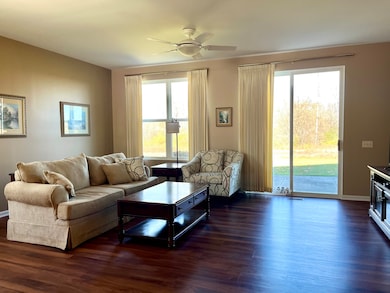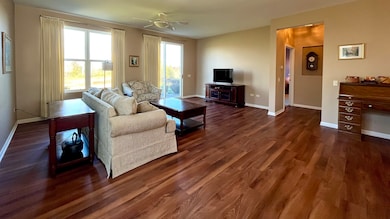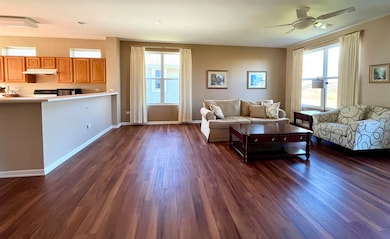12620 Oak Grove Dr Huntley, IL 60142
Del Webbs Sun City NeighborhoodEstimated payment $2,227/month
Highlights
- Clubhouse
- Ranch Style House
- Tennis Courts
- Leggee Elementary School Rated A
- Community Pool
- Breakfast Bar
About This Home
What a view! Adorable 2BR 2 bath ranch home in popular Del Webb 55+ resort style community with beautiful views of prairie from your windows! Kitchen offers plenty of light oak cabinets with all appliances & cozy breakfast nook with bay window and is open to spacious Living/Dining room area plus breakfast bar. Recently installed LVP flooring in LR/DR/Kitchen/foyer offers great flow in this open concept home loaded with lots of windows for plenty of natural light. Spacious primary suite offers walk in shower plus walk in closet. 2.5 car car with shelving for storage & sprinkler system. This fantastic adult community has activities for every interest level with indoor/outdoor pools, clubhouse, fitness center, walking trails, on site dining, etc., and many clubs and social events & close proximity to Whisper Creek Golf Course. Large patio for outdoor entertaining and gorgeous views. Well maintained and much loved home for 22 years. Quick close possible. Estate Sale - Administrator has not lived on the property.
Home Details
Home Type
- Single Family
Est. Annual Taxes
- $5,546
Year Built
- Built in 1999
Lot Details
- Lot Dimensions are 50 x 143
Parking
- 2 Car Garage
- Driveway
- Parking Included in Price
Home Design
- Ranch Style House
- Brick Exterior Construction
Interior Spaces
- 1,378 Sq Ft Home
- Family Room
- Combination Dining and Living Room
- Carpet
- Breakfast Bar
- Laundry Room
Bedrooms and Bathrooms
- 2 Bedrooms
- 2 Potential Bedrooms
- 2 Full Bathrooms
Utilities
- Forced Air Heating and Cooling System
- Heating System Uses Natural Gas
Listing and Financial Details
- Senior Tax Exemptions
- Homeowner Tax Exemptions
Community Details
Overview
- Association fees include clubhouse, exercise facilities, pool, exterior maintenance, lawn care, scavenger
- Eileen Bowe Association, Phone Number (847) 515-7654
- Del Webb Sun City Subdivision, Nicolet Floorplan
- Property managed by First Service Residential
Amenities
- Clubhouse
Recreation
- Tennis Courts
- Community Pool
Map
Home Values in the Area
Average Home Value in this Area
Tax History
| Year | Tax Paid | Tax Assessment Tax Assessment Total Assessment is a certain percentage of the fair market value that is determined by local assessors to be the total taxable value of land and additions on the property. | Land | Improvement |
|---|---|---|---|---|
| 2024 | $5,546 | $95,275 | $29,315 | $65,960 |
| 2023 | $5,338 | $86,159 | $26,510 | $59,649 |
| 2022 | $5,462 | $79,438 | $24,442 | $54,996 |
| 2021 | $5,274 | $74,716 | $22,989 | $51,727 |
| 2020 | $5,196 | $72,808 | $22,402 | $50,406 |
| 2019 | $4,895 | $69,880 | $21,501 | $48,379 |
| 2018 | $3,701 | $61,487 | $20,179 | $41,308 |
| 2017 | $4,014 | $58,553 | $19,216 | $39,337 |
| 2016 | $3,685 | $55,744 | $18,294 | $37,450 |
| 2015 | -- | $52,648 | $17,278 | $35,370 |
| 2014 | -- | $48,320 | $17,278 | $31,042 |
| 2013 | -- | $49,206 | $17,595 | $31,611 |
Property History
| Date | Event | Price | List to Sale | Price per Sq Ft |
|---|---|---|---|---|
| 11/20/2025 11/20/25 | For Sale | $335,000 | -- | $243 / Sq Ft |
Purchase History
| Date | Type | Sale Price | Title Company |
|---|---|---|---|
| Deed | $189,000 | -- | |
| Interfamily Deed Transfer | -- | -- | |
| Warranty Deed | $174,000 | First American Title Ins Co |
Mortgage History
| Date | Status | Loan Amount | Loan Type |
|---|---|---|---|
| Closed | $56,000 | Purchase Money Mortgage |
Source: Midwest Real Estate Data (MRED)
MLS Number: 12521294
APN: 02-05-425-002
- 12663 Cold Springs Dr
- 12621 Mulberry Ct
- 12298 Winding Creek Loop
- 0 Princeton Dr
- 0 Farm Hill Dr
- 12215 Dodwell St
- 12217 Dodwell St
- 12219 Dodwell St
- 12207 Dodwell St
- 12213 Dodwell St
- 12211 Dodwell St
- 12220 Barcroft Cir
- 12241 Barcroft Cir
- 12245 Barcroft Cir
- 12275 Barcroft Cir
- 12231 Barcroft Cir
- 12255 Barcroft Cir
- 12965 Oak Grove Dr
- Christie Plan at Regency Square - Duplex
- 12138 Kelsey Dr
- 12133 Kelsey Dr
- 12307 Tinsley St
- 13455 Nealy Rd
- 10907 N Woodstock St Unit B
- 12445 Copper Ln
- 12077 Jordi Rd
- 12058 Jordi Rd
- 10003 Cummings St
- 10070 Cummings St Unit 34-01
- 290 S Annandale Dr
- 9699 Fairfield Rd
- 170 Bridlewood Cir
- 300 Annandale Dr
- 10549 Wakefield Ln
- 6 Lansbury Ct
- 5611 Wildspring Dr
- 9921 Bedford Dr
- 2422 Claremont Ln
- 8972 Dolby St
- 1735 Bayberry Ln
