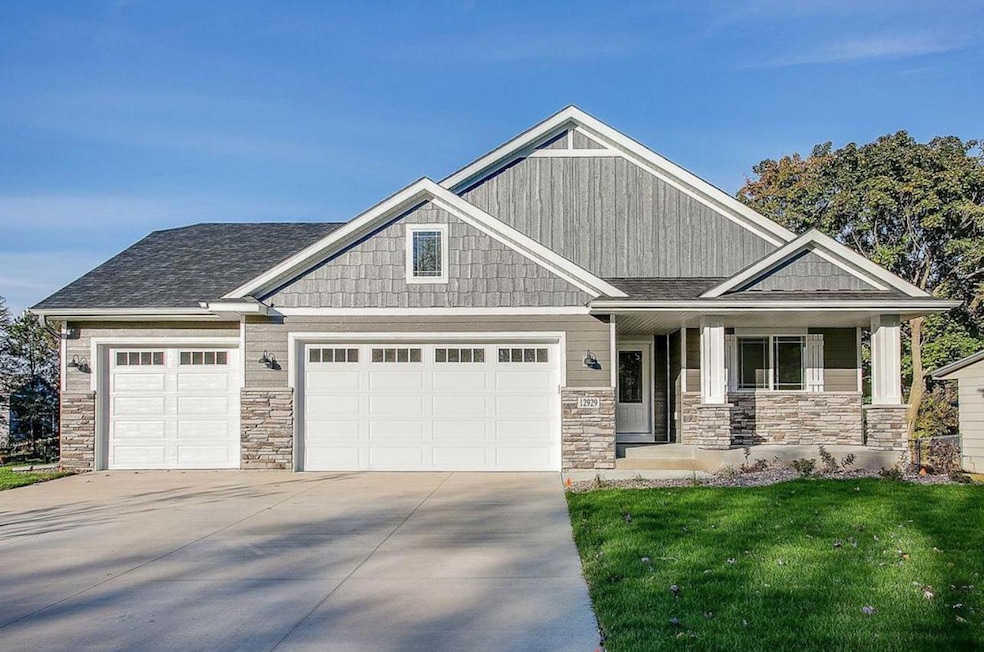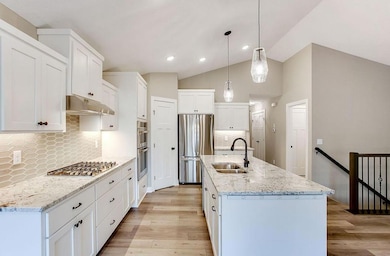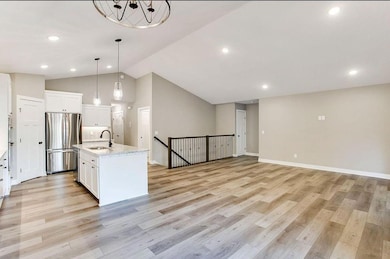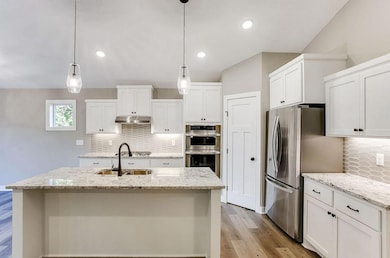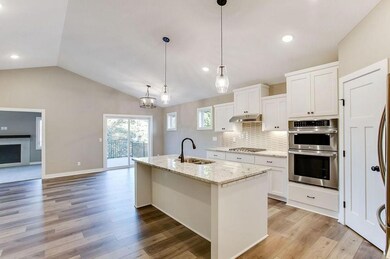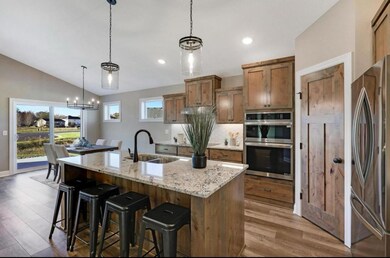12620 Overlook Rd Dayton, MN 55327
Estimated payment $4,923/month
Highlights
- 116 Feet of Waterfront
- New Construction
- Sun or Florida Room
- Dayton Elementary School Rated A-
- 41,382 Sq Ft lot
- No HOA
About This Home
New construction on the Mississippi River! This custom built rambler-style home features three bedrooms on the main level, a large sunroom overlooking the river, and a main level laundry room. The open-concept kitchen is designed to impress, offering your choice of crisp white enameled cabinetry or rich stained woodwork. Enjoy the privacy of the primary bedroom suite, complete with a full bathroom, dual-sink vanity, and an all-tile shower. The unfinished walkout basement provides space to grow, or you can have the builder finish it to your exact specifications now. Previously completed models of the same floor plan are available for viewing nearby; inquire for more details. The buyer is able to make interior selections on finishes. Enjoy all the Mississippi has to offer on an almost one-acre lot. Boat, kayak, fish, paddle board, the possibilities are endless! This home is built by a local award winning custom home builder with over 25 years experience.
Home Details
Home Type
- Single Family
Year Built
- Built in 2025 | New Construction
Lot Details
- 0.95 Acre Lot
- Lot Dimensions are 116 x 350
- 116 Feet of Waterfront
- River Front
- Many Trees
Parking
- 3 Car Attached Garage
Home Design
- Vinyl Siding
Interior Spaces
- 1,857 Sq Ft Home
- 1-Story Property
- Gas Fireplace
- Family Room with Fireplace
- Living Room
- Dining Room
- Sun or Florida Room
Kitchen
- Built-In Oven
- Cooktop
- Microwave
- Freezer
- Dishwasher
- Disposal
Bedrooms and Bathrooms
- 3 Bedrooms
- En-Suite Bathroom
- 2 Full Bathrooms
Laundry
- Laundry Room
- Dryer
- Washer
Unfinished Basement
- Walk-Out Basement
- Basement Fills Entire Space Under The House
- Basement Window Egress
Utilities
- Forced Air Heating and Cooling System
- Gas Water Heater
Additional Features
- Air Exchanger
- Patio
Community Details
- No Home Owners Association
- Built by LEWIS CUSTOM HOMES INC
Listing and Financial Details
- Assessor Parcel Number 1112022320028
Map
Home Values in the Area
Average Home Value in this Area
Property History
| Date | Event | Price | List to Sale | Price per Sq Ft |
|---|---|---|---|---|
| 09/23/2025 09/23/25 | For Sale | $299,000 | -61.9% | -- |
| 06/05/2025 06/05/25 | For Sale | $785,000 | -- | $423 / Sq Ft |
Source: NorthstarMLS
MLS Number: 6733837
- 6970 137th Ln NW
- 7024 139th Ave NW
- 7022 139th Ave NW
- 7094 139th Ave NW
- 13644 142nd Ave N
- 14366 Kingsview Ln N
- 14542 Kingsview Ln N
- 13562 141st Ave N
- 14385 Annapolis Ln N
- 13901 Kamacite Terrace NW
- 13905 Kamacite Terrace NW
- 13909 Kamacite Terrace NW
- 13913 Kamacite Terrace NW
- 7071 139th Place NW
- 7075 139th Place NW
- 7079 139th Place NW
- 7083 139th Place NW
- 7087 139th Place NW
- 7091 139th Place NW
- 13913 144th Ave N
- 7087 139th Ave NW
- 2901 Cutters Grove Ave
- 14450 Rhinestone St NW
- 7545 Sunwood Dr NW
- 1306 Dayton Rd
- 7344 146th Ave NW
- 2618 Cutters Grove Ave
- 7555 145th Ave NW
- 7600-7700 Sunwood Dr NW
- 14529 Willemite St NW
- 5971 143rd Ln NW
- 820 W Main St
- 500 Greenhaven Rd
- 14320 Dysprosium St NW
- 14351 Dysprosium St NW
- 6540 153rd Way NW
- 13929 St Francis Blvd
- 401 W Main St Unit 102
- 411 Dayton Rd
- 101 Dayton Rd
