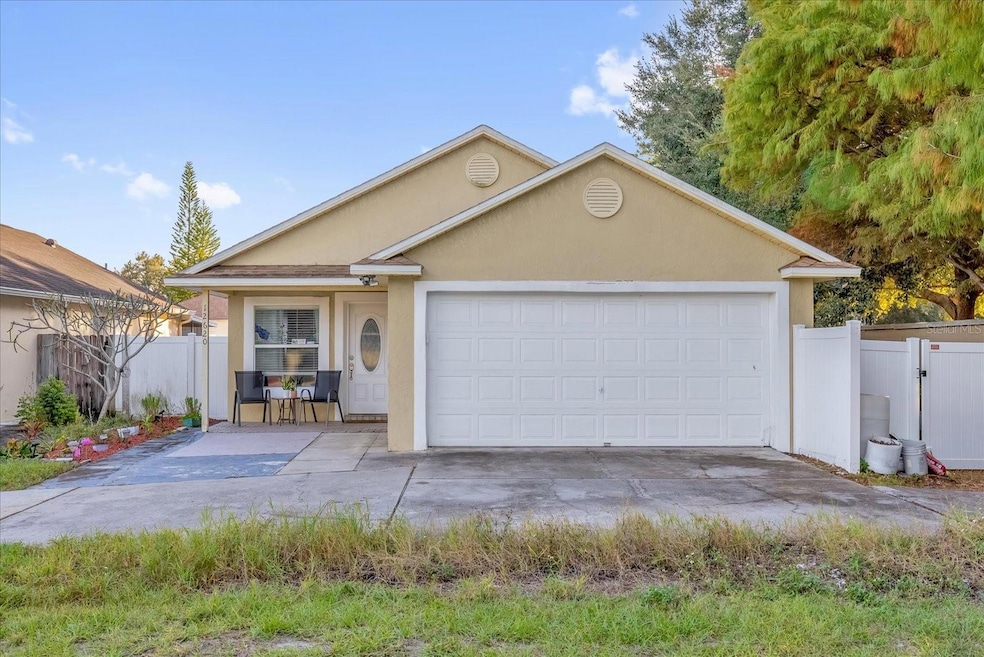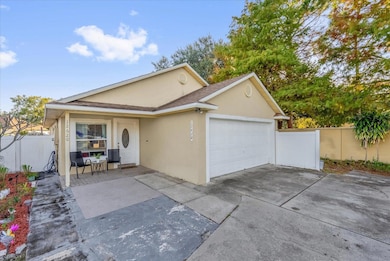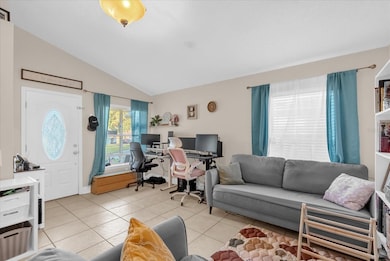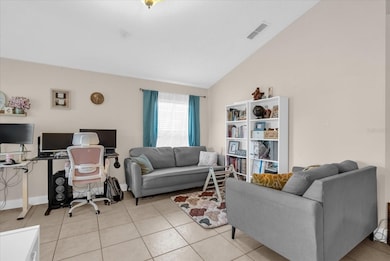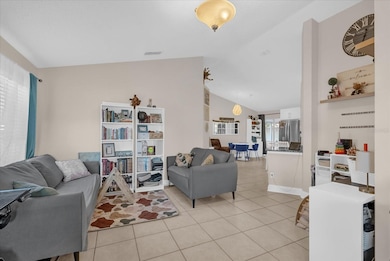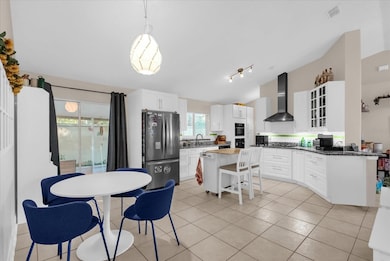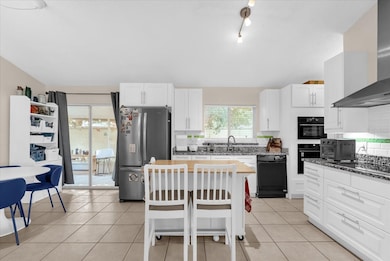12620 Parkbury Dr Orlando, FL 32828
Waterford Lakes NeighborhoodEstimated payment $2,307/month
Highlights
- View of Trees or Woods
- Cul-De-Sac
- 2 Car Attached Garage
- Vaulted Ceiling
- Front Porch
- Eat-In Kitchen
About This Home
This home qualifies for a REDUCED INTEREST RATE through the seller’s preferred lender! A lender-paid rate buydown is available, lowering your interest rate and your monthly payment. Welcome to 12620 Parkbury Drive, a charming and well-kept home nestled in one of East Orlando’s quiet, established neighborhoods. From the moment you arrive, the welcoming front porch sets the tone for the warmth and comfort found inside. The layout is designed for everyday living, with the kitchen flowing seamlessly into the dining and living areas—perfect for hosting friends, enjoying family meals, or winding down after a long day. Generously sized bedrooms offer plenty of personal space, while the primary suite serves as a peaceful retreat with room to relax. Beyond the inviting interior, this home provides several outdoor spaces that elevate everyday living. A bright and airy side porch offers a cozy spot for morning coffee or reading, while the private backyard and patio create an ideal setting for weekend gatherings or quiet evenings in the Florida breeze. The location is truly one of the highlights. Situated in the heart of East Orlando, this home is just minutes from Waterford Lakes Town Center, popular local hangouts like Keg Social, and a variety of shops, restaurants, parks, and everyday conveniences. Commuting is easy with quick access to 408, 417, 528, and Colonial Drive, connecting you seamlessly to Downtown Orlando, Lake Nona, UCF, and Orlando International Airport. With its comfortable layout, inviting outdoor spaces, and unbeatable proximity to some of Orlando’s most loved amenities, 12620 Parkbury Drive offers the perfect blend of comfort, convenience, and lifestyle.
Listing Agent
KELLER WILLIAMS REALTY AT THE PARKS Brokerage Phone: 407-629-4420 License #3275393 Listed on: 11/19/2025

Co-Listing Agent
KELLER WILLIAMS REALTY AT THE PARKS Brokerage Phone: 407-629-4420 License #3438164
Open House Schedule
-
Saturday, November 22, 202510:00 am to 12:00 pm11/22/2025 10:00:00 AM +00:0011/22/2025 12:00:00 PM +00:00Add to Calendar
Home Details
Home Type
- Single Family
Est. Annual Taxes
- $3,430
Year Built
- Built in 1997
Lot Details
- 8,118 Sq Ft Lot
- Cul-De-Sac
- North Facing Home
- Fenced
- Landscaped with Trees
- Garden
- Property is zoned R-3
HOA Fees
- $18 Monthly HOA Fees
Parking
- 2 Car Attached Garage
- Driveway
Property Views
- Woods
- Garden
Home Design
- Slab Foundation
- Shingle Roof
- Concrete Siding
Interior Spaces
- 1,266 Sq Ft Home
- Partially Furnished
- Vaulted Ceiling
- Ceiling Fan
- Blinds
- Sliding Doors
- Living Room
- Inside Utility
- Ceramic Tile Flooring
Kitchen
- Eat-In Kitchen
- Breakfast Bar
- Built-In Oven
- Cooktop with Range Hood
- Microwave
- Dishwasher
Bedrooms and Bathrooms
- 3 Bedrooms
- Walk-In Closet
- 2 Full Bathrooms
- Single Vanity
- Bathtub with Shower
Laundry
- Laundry in Kitchen
- Dryer
- Washer
Outdoor Features
- Patio
- Exterior Lighting
- Shed
- Front Porch
Schools
- Castle Creek Elementary School
- Legacy Middle School
- East River High School
Utilities
- Central Air
- Heating Available
- Thermostat
Community Details
- Bono & Associates / Mike Bono Ext 103 Association, Phone Number (407) 223-3560
- Woodbury Park Subdivision
Listing and Financial Details
- Visit Down Payment Resource Website
- Tax Lot 41
- Assessor Parcel Number 22-22-31-9464-00-410
Map
Home Values in the Area
Average Home Value in this Area
Tax History
| Year | Tax Paid | Tax Assessment Tax Assessment Total Assessment is a certain percentage of the fair market value that is determined by local assessors to be the total taxable value of land and additions on the property. | Land | Improvement |
|---|---|---|---|---|
| 2025 | $3,430 | $240,052 | -- | -- |
| 2024 | $3,197 | $233,287 | -- | -- |
| 2023 | $3,197 | $220,109 | $0 | $0 |
| 2022 | $3,072 | $213,698 | $0 | $0 |
| 2021 | $3,019 | $207,474 | $67,000 | $140,474 |
| 2020 | $2,886 | $205,557 | $57,000 | $148,557 |
| 2019 | $3,245 | $179,229 | $50,000 | $129,229 |
| 2018 | $1,621 | $117,228 | $0 | $0 |
| 2017 | $1,585 | $147,138 | $35,500 | $111,638 |
| 2016 | $1,555 | $133,366 | $25,000 | $108,366 |
| 2015 | $1,577 | $127,845 | $25,000 | $102,845 |
| 2014 | $1,616 | $110,787 | $25,000 | $85,787 |
Property History
| Date | Event | Price | List to Sale | Price per Sq Ft | Prior Sale |
|---|---|---|---|---|---|
| 11/19/2025 11/19/25 | For Sale | $380,000 | +63.8% | $300 / Sq Ft | |
| 04/12/2019 04/12/19 | Sold | $232,000 | -1.3% | $183 / Sq Ft | View Prior Sale |
| 03/01/2019 03/01/19 | Pending | -- | -- | -- | |
| 02/15/2019 02/15/19 | For Sale | $235,000 | -- | $186 / Sq Ft |
Purchase History
| Date | Type | Sale Price | Title Company |
|---|---|---|---|
| Warranty Deed | $232,000 | Attorney | |
| Warranty Deed | $135,000 | Brownstone Title Services Ll | |
| Special Warranty Deed | $95,000 | Resource Title Company Inc | |
| Trustee Deed | -- | None Available | |
| Warranty Deed | $235,000 | Total Trust Title Inc | |
| Warranty Deed | $116,000 | -- | |
| Warranty Deed | $83,000 | -- |
Mortgage History
| Date | Status | Loan Amount | Loan Type |
|---|---|---|---|
| Open | $185,600 | New Conventional | |
| Previous Owner | $122,100 | FHA | |
| Previous Owner | $47,000 | Stand Alone Second | |
| Previous Owner | $188,000 | Balloon | |
| Previous Owner | $119,480 | New Conventional | |
| Previous Owner | $82,362 | FHA |
Source: Stellar MLS
MLS Number: O6361388
APN: 22-2231-9464-00-410
- 1101 Sophie Blvd
- 950 Jade Forest Ave
- 814 Crest Pines Dr Unit 915
- 856 Jade Forest Ave
- 724 Crest Pines Dr Unit 511
- 1028 Cherry Valley Way
- 975 Cherry Valley Way
- 11602 Iroquois Trail
- 11252 Cypress Leaf Dr
- 603 Forestgreen Ct
- 12528 E Colonial Dr
- 12756 Maribou Cir
- 13200 White Cedar Ct
- 13024 Odyssey Lake Way
- 1161 Hackberry Dr
- 12601 Whiterapids Dr
- 12909 Odyssey Lake Way
- 14024 Waterford Creek Blvd
- 3083 Tom Sawyer Dr
- 625 Waterland Ct
- 12702 Parkbury Dr
- 954 Coquina Rock St
- 12644 Somerset Oaks St
- 1057 Sophie Blvd
- 1050 Sophie Blvd
- 1700 Woodbury Rd
- 1355 Sophie Blvd
- 12137 Ashton Manor Way
- 12000 Bryonia Rd
- 12500 Crest Springs Ln Unit 1016
- 814 Crest Pines Dr Unit 915
- 738 Crest Pines Dr Unit 721
- 11012 Hub Plaza
- 1034 Cherry Valley Way
- 713 Crest Pines Dr Unit 225
- 712 Crest Pines Dr Unit 334
- 866 Cherry Valley Way
- 12727 E Colonial Dr
- 700 Crest Pines Dr
- 1037 Bridgeway Blvd
