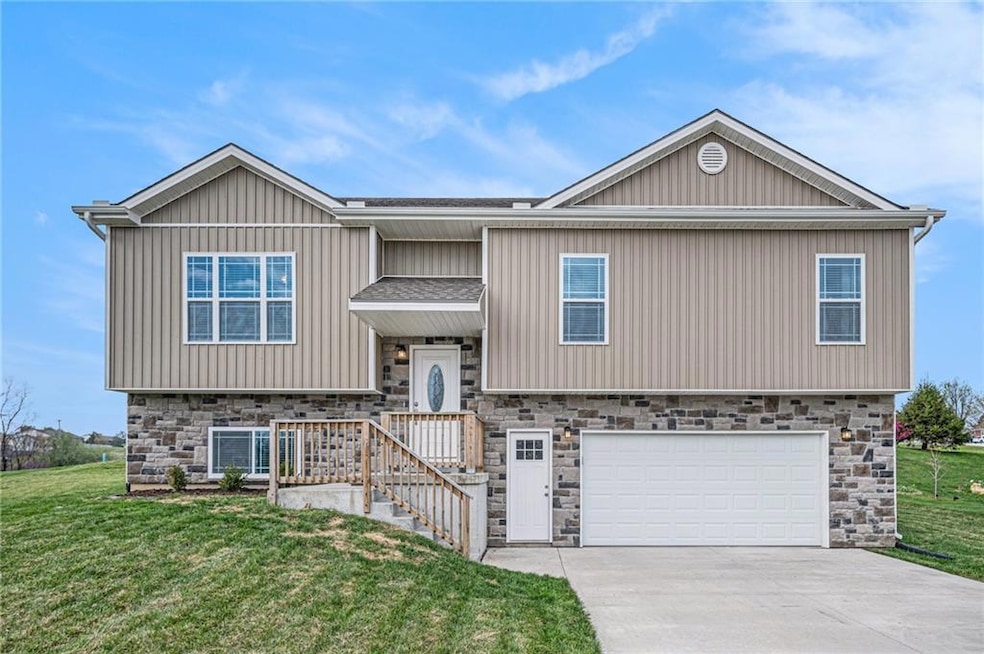
12620 Parkview Dr Savannah, MO 64485
Highlights
- Deck
- 2 Car Attached Garage
- Central Air
- Traditional Architecture
- Eat-In Kitchen
- North Facing Home
About This Home
As of June 2025This home is located at 12620 Parkview Dr, Savannah, MO 64485 and is currently estimated at $315,000, approximately $130 per square foot. This property was built in 2022. 12620 Parkview Dr is a home located in Andrew County with nearby schools including Savannah High School.
Last Agent to Sell the Property
ReeceNichols-KCN Brokerage Phone: 816-387-7474 License #2023025450 Listed on: 04/14/2025

Home Details
Home Type
- Single Family
Est. Annual Taxes
- $3,200
Year Built
- Built in 2022
Lot Details
- 0.35 Acre Lot
- North Facing Home
- Paved or Partially Paved Lot
HOA Fees
- $20 Monthly HOA Fees
Parking
- 2 Car Attached Garage
Home Design
- Traditional Architecture
- Split Level Home
- Stone Frame
- Composition Roof
Kitchen
- Eat-In Kitchen
- Built-In Electric Oven
- Cooktop
- Dishwasher
Flooring
- Carpet
- Vinyl
Bedrooms and Bathrooms
- 3 Bedrooms
Basement
- Garage Access
- Laundry in Basement
Additional Features
- Deck
- Central Air
Community Details
- Association fees include snow removal, street
- Maplewood Est Subdivision
Listing and Financial Details
- Assessor Parcel Number 13-2.0-10-0-00-30.400000
- $0 special tax assessment
Similar Homes in Savannah, MO
Home Values in the Area
Average Home Value in this Area
Property History
| Date | Event | Price | Change | Sq Ft Price |
|---|---|---|---|---|
| 06/06/2025 06/06/25 | Sold | -- | -- | -- |
| 04/18/2025 04/18/25 | Pending | -- | -- | -- |
| 04/17/2025 04/17/25 | For Sale | $315,000 | -- | $130 / Sq Ft |
Tax History Compared to Growth
Tax History
| Year | Tax Paid | Tax Assessment Tax Assessment Total Assessment is a certain percentage of the fair market value that is determined by local assessors to be the total taxable value of land and additions on the property. | Land | Improvement |
|---|---|---|---|---|
| 2024 | $3,273 | $55,380 | $5,270 | $50,110 |
| 2023 | $3,328 | $55,380 | $5,270 | $50,110 |
| 2022 | $316 | $5,270 | $5,270 | $0 |
| 2021 | $301 | $5,270 | $5,270 | $0 |
| 2020 | $296 | $5,270 | $5,270 | $0 |
| 2019 | $296 | $5,270 | $5,270 | $0 |
| 2018 | $296 | $5,270 | $5,270 | $0 |
Agents Affiliated with this Home
-
P
Seller's Agent in 2025
Payton Lehr
ReeceNichols-KCN
(816) 722-2209
21 Total Sales
-
C
Seller Co-Listing Agent in 2025
CHL Real Estate Group
ReeceNichols-KCN
(816) 387-7931
5 Total Sales
-

Buyer's Agent in 2025
Alayna Hummer
Top Line Realty LLC
(816) 341-3335
26 Total Sales
Map
Source: Heartland MLS
MLS Number: 2542357
APN: 13-2.0-10-0-00-30.400000
- 307 N Cypress St
- 12055 State Highway C N A
- 201 N Cedar St
- 206 S Catalpa St
- 207 S Catalpa St
- 205 S Catalpa St
- 13001 County Road 191 N A
- 201 E Main St
- 408 N 1st St
- 611 N 2nd St
- 203 E Benton St
- 302 S 2nd St
- 404 W William St
- 0 W Duncan Dr
- 203 S 6th St
- 901 W Davis St
- 102 W Swenson Dr
- 11123 County Road 159
- 1309 W Price Ave
- 106 S 14th St






