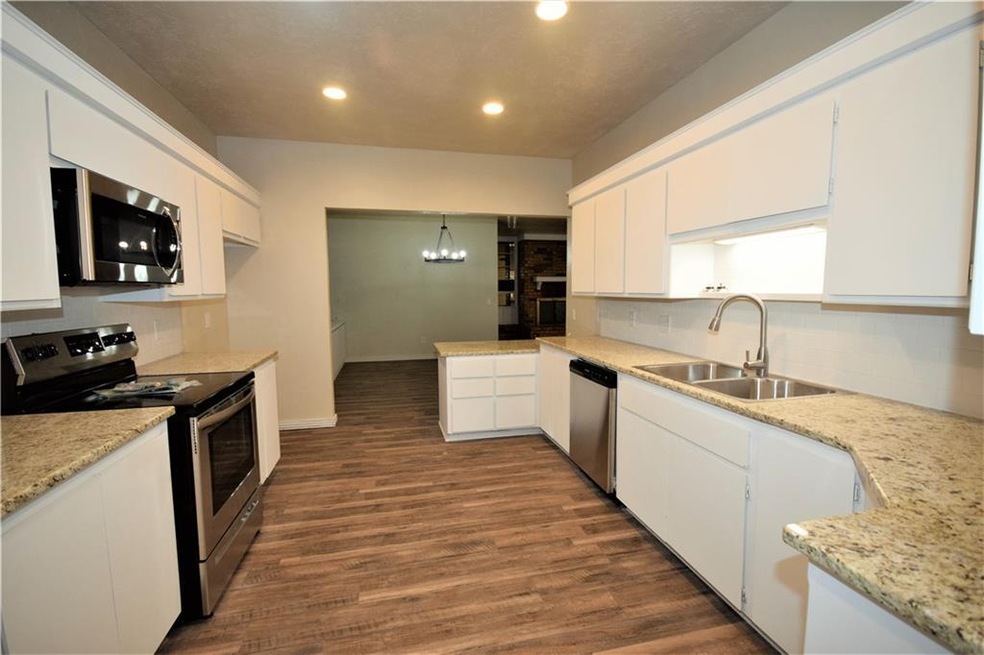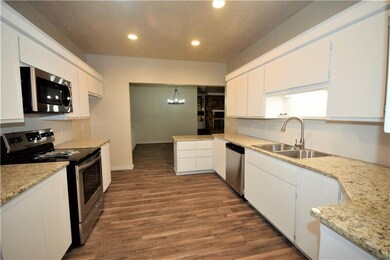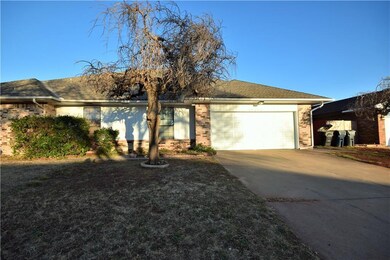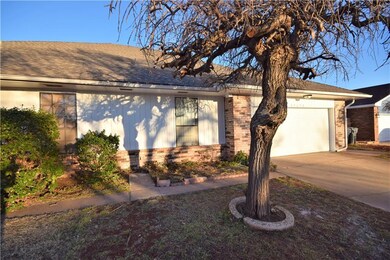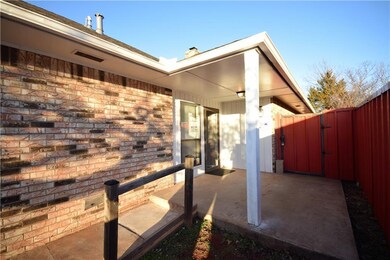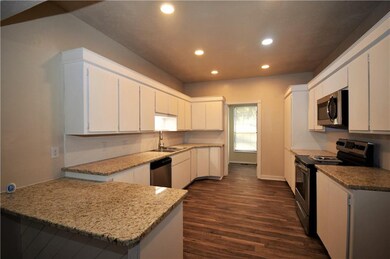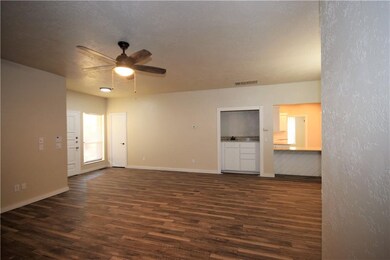
12620 Trail Oaks Dr Oklahoma City, OK 73120
Chisholm Creek NeighborhoodEstimated Value: $202,000 - $230,000
Highlights
- Traditional Architecture
- 2 Car Attached Garage
- 1-Story Property
- Covered patio or porch
- Interior Lot
- Outdoor Grill
About This Home
As of March 2022Recently remodeled and move-in ready half-duplex with 2-car garage and nice-sized, fenced back yard!!!! Open living/dining room has great built-ins & wood-burning fireplace. Large Master Suite with good closet space & a built-in dresser as well as a large en suite bathroom with separate tub & shower plus ample counter space & storage. Second bedroom is large and 2nd bathroom has great counter space, storage & large shower. Kitchen is totally redone and has great space & storage. Close to schools, shopping, and restaurants. Easy access to the Kilpatrick Turnpike, Lake Hefner, NW Expressway, and Memorial Road. This property is ready for a new homeowner! UPDATES INCLUDE: New Interior paint including ceilings, cabinets, and garage, new carpet, new LVP flooring/tile in bathrooms, brand new appliances in kitchen, new granite countertops & light fixtures throughout, new sinks & sink fixtures, new garage door, new hot water tank, new heater & coil, new roof & ductwork has been resealed.
Last Agent to Sell the Property
Keith May
Keller Williams Central OK ED Listed on: 02/12/2022

Last Buyer's Agent
Keith May
Keller Williams Central OK ED Listed on: 02/12/2022

Townhouse Details
Home Type
- Townhome
Est. Annual Taxes
- $2,662
Year Built
- Built in 1982
Lot Details
- 5,406 Sq Ft Lot
- West Facing Home
Parking
- 2 Car Attached Garage
Home Design
- Half Duplex
- Traditional Architecture
- Slab Foundation
- Brick Frame
- Composition Roof
Interior Spaces
- 1,722 Sq Ft Home
- 1-Story Property
- Wood Burning Fireplace
Kitchen
- Electric Oven
- Electric Range
- Free-Standing Range
Bedrooms and Bathrooms
- 2 Bedrooms
- 2 Full Bathrooms
Outdoor Features
- Covered patio or porch
- Outdoor Grill
Schools
- Quail Creek Elementary School
- John Marshall Middle School
- John Marshall High School
Utilities
- Central Heating and Cooling System
Listing and Financial Details
- Legal Lot and Block 003 / 002
Ownership History
Purchase Details
Home Financials for this Owner
Home Financials are based on the most recent Mortgage that was taken out on this home.Purchase Details
Home Financials for this Owner
Home Financials are based on the most recent Mortgage that was taken out on this home.Purchase Details
Purchase Details
Similar Homes in the area
Home Values in the Area
Average Home Value in this Area
Purchase History
| Date | Buyer | Sale Price | Title Company |
|---|---|---|---|
| Zahn David | $190,000 | Chicago Title | |
| Zahn David | $190,000 | Chicago Title | |
| Johnson Jill Morrison | -- | -- | |
| Morrison John Wildey | -- | -- |
Mortgage History
| Date | Status | Borrower | Loan Amount |
|---|---|---|---|
| Open | Zahn David | $190,000 | |
| Previous Owner | Reisch James R | $33,693 |
Property History
| Date | Event | Price | Change | Sq Ft Price |
|---|---|---|---|---|
| 03/18/2022 03/18/22 | Sold | $190,000 | 0.0% | $110 / Sq Ft |
| 02/16/2022 02/16/22 | Pending | -- | -- | -- |
| 02/12/2022 02/12/22 | For Sale | $190,000 | -- | $110 / Sq Ft |
Tax History Compared to Growth
Tax History
| Year | Tax Paid | Tax Assessment Tax Assessment Total Assessment is a certain percentage of the fair market value that is determined by local assessors to be the total taxable value of land and additions on the property. | Land | Improvement |
|---|---|---|---|---|
| 2024 | $2,662 | $22,715 | $2,140 | $20,575 |
| 2023 | $2,662 | $21,670 | $2,140 | $19,530 |
| 2022 | $784 | $6,669 | $857 | $5,812 |
| 2021 | $748 | $6,352 | $784 | $5,568 |
| 2020 | $482 | $6,050 | $758 | $5,292 |
| 2019 | $482 | $6,050 | $773 | $5,277 |
| 2018 | $459 | $6,050 | $0 | $0 |
| 2017 | $459 | $6,049 | $707 | $5,342 |
| 2016 | $459 | $6,049 | $773 | $5,276 |
| 2015 | $464 | $6,049 | $764 | $5,285 |
| 2014 | $461 | $6,049 | $836 | $5,213 |
Agents Affiliated with this Home
-

Seller's Agent in 2022
Keith May
Keller Williams Central OK ED
(405) 330-2626
Map
Source: MLSOK
MLS Number: 994859
APN: 188411160
- 12713 Trail Oaks Dr
- 2709 Indian Creek Blvd
- 12824 Cedar Springs Rd
- 12925 Carrie Ct
- 12924 Cedar Springs Rd
- 12921 Beth Ct
- 2621 NW 121st St
- 2613 Crescent Ave
- 3017 Thorn Ridge Rd
- 2620 NW 121st St
- 3004 Robin Ridge Rd
- 12112 Blue Sage Rd
- 2500 Cedar Park Dr
- 2545 NW 130th St
- 2634 Featherstone Rd Unit C
- 2528 NW 130th St
- 3068 Brush Creek Rd
- 12108 Blue Sage Rd
- 2521 NW 130th St
- 3117 Quail Creek Rd
- 12620 Trail Oaks Dr
- 2732 Silvertree Dr
- 12616 Trail Oaks Dr
- 12612 Trail Oak Dr
- 12612 Trail Oaks Dr
- 2728 Silvertree Dr
- 2800 Silvertree Dr
- 2726 Silvertree Dr
- 2804 Silvertree Dr
- 12708 Trail Oaks Dr
- 2811 Indian Creek Blvd
- 2753 Indian Creek Blvd
- 2749 Indian Creek Blvd
- 2724 Silvertree Dr
- 2747 Indian Creek Blvd
- 12609 Trail Oaks Dr
- 12605 Trail Oak Dr
- 2745 Indian Creek Blvd
- 2808 Silvertree Dr
