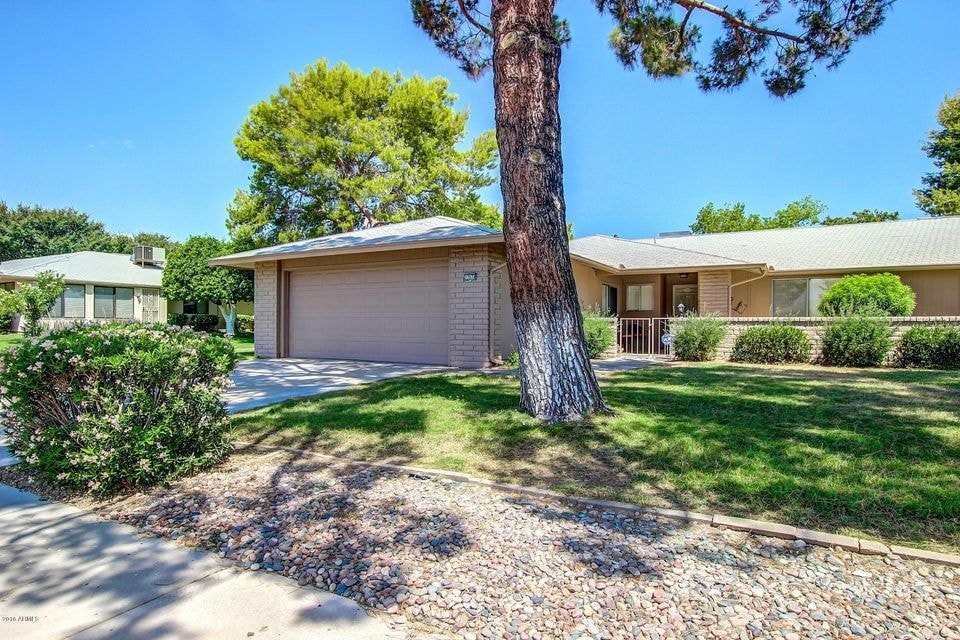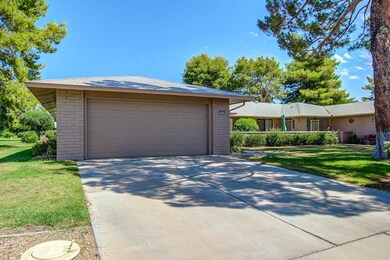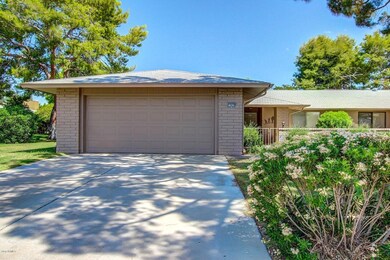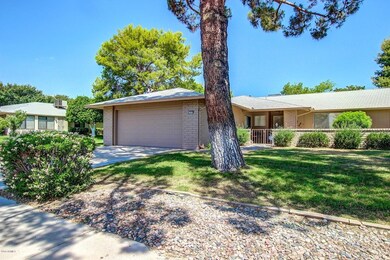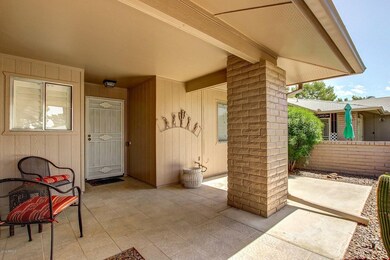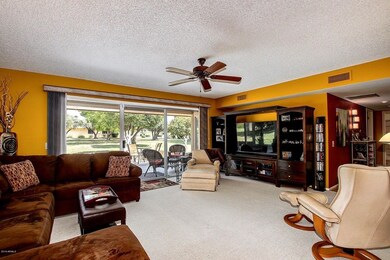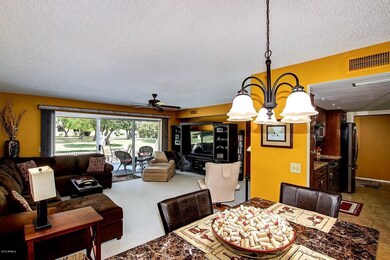
12620 W Brandywine Dr Sun City West, AZ 85375
Highlights
- Golf Course Community
- Heated Spa
- Granite Countertops
- Fitness Center
- Clubhouse
- Private Yard
About This Home
As of September 2016Gorgeous Upgraded Gemini Twin Home in Lovely Sun City West is a Must-See! This Property Located on a Beautiful Tree-Lined Street Shows Pride of Ownership & Has Been Meticulously Maintained. New Flooring, Designer Paint & Full Kitchen Remodel was completed in 2014 w/GE Appliance Suite. Plantation Shutters Throughout, the Kitchen Nook Opens up to Charming & Private Front Courtyard. The Bedrooms are Large & Offer Great Closet Space. Master Bathroom Remodel was completed in 2015. Both Living Room & Master Suite Open up to a Comfortable & Spacious Patio on Lush Greenbelt, Perfect for Entertaining! Utility Room is Large w/Office Space. The Newly-Painted Garage has Built-In Cabinets. Seller just installed new Central AC. Note: HOA painted the exterior in 2015. You Don't Need to Look Any Further!
Last Agent to Sell the Property
Keller Williams Realty Phoenix License #SA571822000 Listed on: 06/23/2016

Townhouse Details
Home Type
- Townhome
Est. Annual Taxes
- $757
Year Built
- Built in 1983
Lot Details
- 371 Sq Ft Lot
- Front and Back Yard Sprinklers
- Sprinklers on Timer
- Private Yard
- Grass Covered Lot
Parking
- 2 Car Garage
- Garage Door Opener
Home Design
- Twin Home
- Wood Frame Construction
- Composition Roof
- Stucco
Interior Spaces
- 1,419 Sq Ft Home
- 1-Story Property
- Ceiling Fan
Kitchen
- Eat-In Kitchen
- <<builtInMicrowave>>
- Dishwasher
- Granite Countertops
Flooring
- Carpet
- Tile
Bedrooms and Bathrooms
- 2 Bedrooms
- Walk-In Closet
- Remodeled Bathroom
- 2 Bathrooms
Laundry
- Laundry in unit
- Dryer
- Washer
Pool
- Heated Spa
- Heated Pool
Schools
- Adult Elementary And Middle School
- Adult High School
Utilities
- Refrigerated Cooling System
- Heating Available
- High Speed Internet
- Cable TV Available
Additional Features
- No Interior Steps
- Covered patio or porch
Listing and Financial Details
- Tax Lot 195
- Assessor Parcel Number 232-04-508
Community Details
Overview
- Property has a Home Owners Association
- Prospectors Association, Phone Number (541) 990-8157
- Built by Del Webb
- Sun City West 11 Lot 1 444 Subdivision
Amenities
- Clubhouse
- Recreation Room
Recreation
- Golf Course Community
- Tennis Courts
- Community Playground
- Fitness Center
- Heated Community Pool
- Community Spa
- Bike Trail
Ownership History
Purchase Details
Home Financials for this Owner
Home Financials are based on the most recent Mortgage that was taken out on this home.Purchase Details
Purchase Details
Purchase Details
Home Financials for this Owner
Home Financials are based on the most recent Mortgage that was taken out on this home.Purchase Details
Purchase Details
Purchase Details
Similar Homes in the area
Home Values in the Area
Average Home Value in this Area
Purchase History
| Date | Type | Sale Price | Title Company |
|---|---|---|---|
| Interfamily Deed Transfer | -- | Lawyers Title Of Arizona Inc | |
| Cash Sale Deed | $170,000 | Lawyers Title Of Arizona Inc | |
| Interfamily Deed Transfer | -- | None Available | |
| Cash Sale Deed | $118,000 | Pioneer Title Agency Inc | |
| Interfamily Deed Transfer | -- | None Available | |
| Quit Claim Deed | $85,000 | None Available | |
| Interfamily Deed Transfer | -- | None Available | |
| Cash Sale Deed | $103,000 | Security Title Agency |
Property History
| Date | Event | Price | Change | Sq Ft Price |
|---|---|---|---|---|
| 07/07/2025 07/07/25 | For Sale | $319,900 | +88.2% | $225 / Sq Ft |
| 09/01/2016 09/01/16 | Sold | $170,000 | -2.9% | $120 / Sq Ft |
| 08/01/2016 08/01/16 | Pending | -- | -- | -- |
| 06/22/2016 06/22/16 | For Sale | $175,000 | +48.3% | $123 / Sq Ft |
| 11/30/2012 11/30/12 | Sold | $118,000 | -1.7% | $83 / Sq Ft |
| 11/20/2012 11/20/12 | Pending | -- | -- | -- |
| 11/08/2012 11/08/12 | For Sale | $120,000 | 0.0% | $85 / Sq Ft |
| 11/02/2012 11/02/12 | Pending | -- | -- | -- |
| 10/27/2012 10/27/12 | Price Changed | $120,000 | -4.0% | $85 / Sq Ft |
| 10/10/2012 10/10/12 | For Sale | $125,000 | -- | $88 / Sq Ft |
Tax History Compared to Growth
Tax History
| Year | Tax Paid | Tax Assessment Tax Assessment Total Assessment is a certain percentage of the fair market value that is determined by local assessors to be the total taxable value of land and additions on the property. | Land | Improvement |
|---|---|---|---|---|
| 2025 | $732 | $10,252 | -- | -- |
| 2024 | $741 | $10,252 | -- | -- |
| 2023 | $741 | $13,810 | $2,760 | $11,050 |
| 2022 | $729 | $13,810 | $2,760 | $11,050 |
| 2021 | $798 | $15,630 | $3,120 | $12,510 |
| 2020 | $817 | $13,810 | $2,760 | $11,050 |
| 2019 | $800 | $12,430 | $2,480 | $9,950 |
| 2018 | $770 | $11,600 | $2,320 | $9,280 |
| 2017 | $741 | $9,930 | $1,980 | $7,950 |
| 2016 | $792 | $9,310 | $1,860 | $7,450 |
| 2015 | $757 | $9,030 | $1,800 | $7,230 |
Agents Affiliated with this Home
-
John Whalen

Seller's Agent in 2025
John Whalen
eXp Realty
(623) 210-2997
16 in this area
141 Total Sales
-
Julie Baris

Seller's Agent in 2016
Julie Baris
Keller Williams Realty Phoenix
(818) 380-5100
10 Total Sales
-
Philip Baris

Seller Co-Listing Agent in 2016
Philip Baris
Keller Williams Realty Phoenix
(818) 224-9904
9 Total Sales
-
Greg Alger

Buyer's Agent in 2016
Greg Alger
Real Broker
(623) 209-4874
7 in this area
41 Total Sales
-
B
Seller's Agent in 2012
Barbara Wade
Long Realty West Valley
Map
Source: Arizona Regional Multiple Listing Service (ARMLS)
MLS Number: 5460982
APN: 232-04-508
- 12633 W Brandywine Dr
- 12711 W Omega Dr
- 12739 W Prospect Dr
- 12620 W Parkwood Dr
- 18029 N Desert Glen Dr Unit 11
- 12814 W Copperstone Dr
- 12826 W Maplewood Dr
- 12831 W Maplewood Dr Unit 5
- 12526 W Rampart Dr
- 12510 W Brandywine Dr Unit 11
- 12615 W Limewood Dr
- 12634 W Limewood Dr Unit 10
- 12939 W Prospect Dr
- 12702 W Ashwood Dr
- 12927 W Shadow Hills Dr
- 12810 W Ashwood Dr
- 17807 N 126th Dr
- 12834 W Ashwood Dr
- 17831 N 130th Ave
- 18230 N 129th Ave Unit 8
