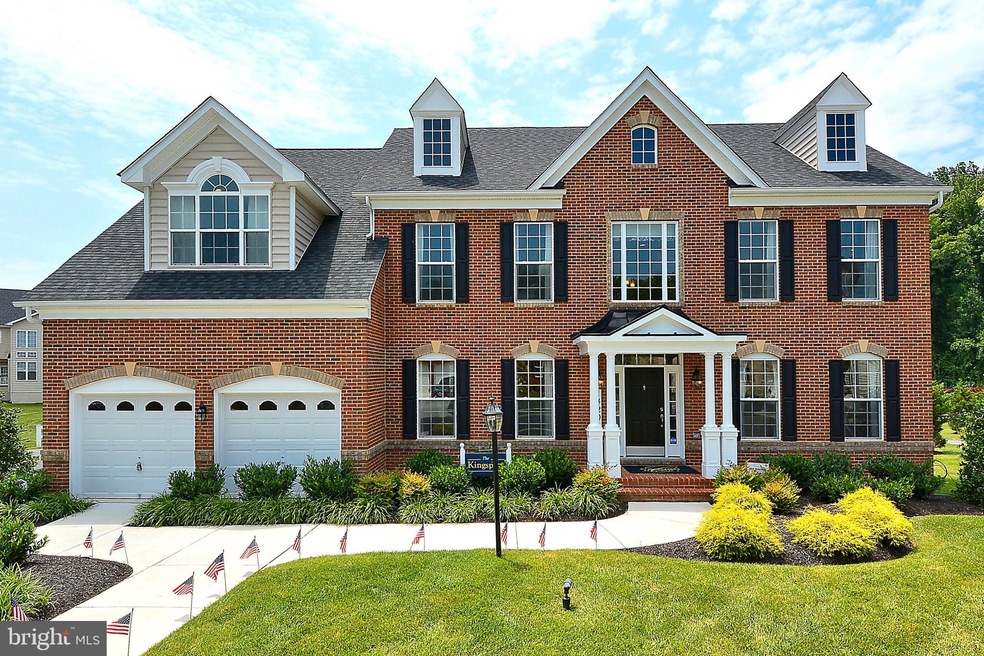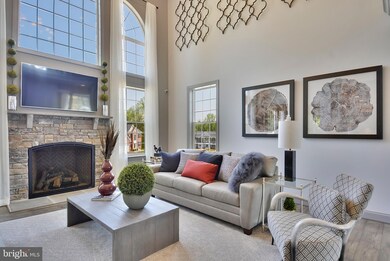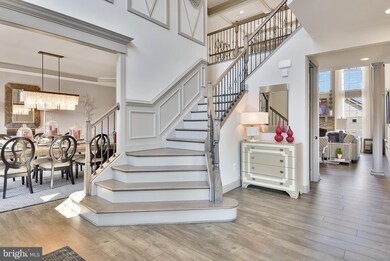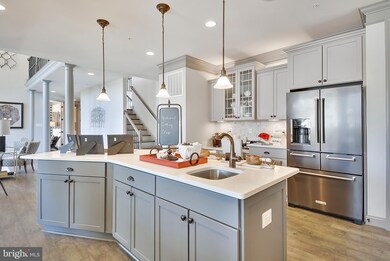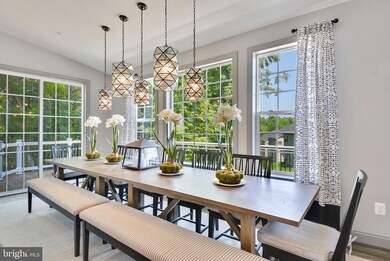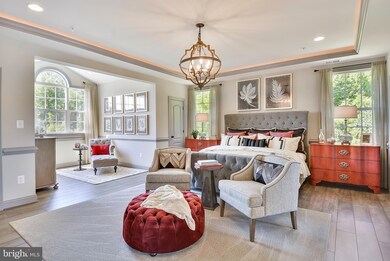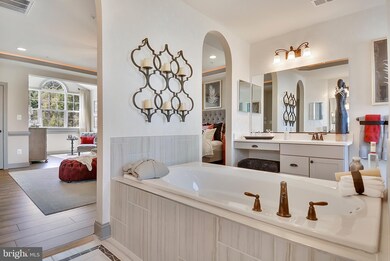
12621 Hallman Ct Darnestown, MD 20878
Kentlands NeighborhoodEstimated Value: $1,230,572
Highlights
- New Construction
- Eat-In Gourmet Kitchen
- Open Floorplan
- Thurgood Marshall Elementary School Rated A-
- 0.46 Acre Lot
- Two Story Ceilings
About This Home
As of April 2020SOLD OUT TAKING BACK UP CONTRACTS.........DEVELOPER PRE CONSTRUCTION SPECIAL LIMITED TIME ONLY. Building permit in hand - ready for quick delivery! Private 6 lot enclave in the Deerwood Manor Neighborhood. Build the home of your dreams with Caruso Homes. The Kingsport boasts an open light filled floor plan with a two story family room off of the well appointed kitchen. A spacious owner's suite features an impressive super bath and double walk in closets. This price includes $89,000 in options! Stainless steel appliances, upgraded countertops, and morning room are just some of the many options to pick from. Start planning your dream home today! Pictures are for illustrative purposes only.
Last Agent to Sell the Property
Maryland Real Estate Brokers License #515455 Listed on: 07/29/2019

Last Buyer's Agent
Maryland Real Estate Brokers License #515455 Listed on: 07/29/2019

Home Details
Home Type
- Single Family
Est. Annual Taxes
- $12,007
Year Built
- Built in 2020 | New Construction
Lot Details
- 0.46 Acre Lot
- Property is zoned R200
Parking
- 2 Car Attached Garage
- Garage Door Opener
- Driveway
Home Design
- Traditional Architecture
- Aluminum Siding
- Stone Siding
Interior Spaces
- 3,502 Sq Ft Home
- Property has 3 Levels
- Open Floorplan
- Chair Railings
- Crown Molding
- Two Story Ceilings
- Insulated Doors
- Family Room Off Kitchen
- Living Room
- Formal Dining Room
- Library
Kitchen
- Eat-In Gourmet Kitchen
- Breakfast Area or Nook
- Gas Oven or Range
- Self-Cleaning Oven
- ENERGY STAR Qualified Freezer
- ENERGY STAR Qualified Refrigerator
- ENERGY STAR Qualified Dishwasher
- Kitchen Island
- Upgraded Countertops
Bedrooms and Bathrooms
- 4 Bedrooms
- En-Suite Primary Bedroom
- En-Suite Bathroom
- Walk-In Closet
Laundry
- Laundry Room
- Laundry on main level
- Washer and Dryer Hookup
Unfinished Basement
- Walk-Out Basement
- Connecting Stairway
Home Security
- Carbon Monoxide Detectors
- Fire Sprinkler System
Eco-Friendly Details
- Energy-Efficient Lighting
Schools
- Thurgood Marshall Elementary School
- Ridgeview Middle School
- Quince Orchard High School
Utilities
- Forced Air Heating and Cooling System
- High-Efficiency Water Heater
Community Details
- Property has a Home Owners Association
- Built by Caruso Homes
- Kingsport
Listing and Financial Details
- Home warranty included in the sale of the property
- Tax Lot 6
- Assessor Parcel Number 160603829427
Ownership History
Purchase Details
Home Financials for this Owner
Home Financials are based on the most recent Mortgage that was taken out on this home.Similar Homes in the area
Home Values in the Area
Average Home Value in this Area
Purchase History
| Date | Buyer | Sale Price | Title Company |
|---|---|---|---|
| Nanduri Sridhar | $325,000 | True Title Inc |
Mortgage History
| Date | Status | Borrower | Loan Amount |
|---|---|---|---|
| Open | Nanduri Sridhar | $605,000 | |
| Previous Owner | Nanduri Sridhar | $600,000 |
Property History
| Date | Event | Price | Change | Sq Ft Price |
|---|---|---|---|---|
| 04/10/2020 04/10/20 | Sold | $925,000 | +5.7% | $264 / Sq Ft |
| 03/12/2020 03/12/20 | Pending | -- | -- | -- |
| 03/09/2020 03/09/20 | Price Changed | $874,990 | +6.1% | $250 / Sq Ft |
| 02/20/2020 02/20/20 | Price Changed | $824,990 | +3.1% | $236 / Sq Ft |
| 01/04/2020 01/04/20 | For Sale | $799,899 | -13.5% | $228 / Sq Ft |
| 12/31/2019 12/31/19 | Off Market | $925,000 | -- | -- |
| 12/27/2019 12/27/19 | Price Changed | $799,899 | -7.0% | $228 / Sq Ft |
| 08/14/2019 08/14/19 | Price Changed | $859,739 | +1.2% | $245 / Sq Ft |
| 07/29/2019 07/29/19 | For Sale | $849,739 | -- | $243 / Sq Ft |
Tax History Compared to Growth
Tax History
| Year | Tax Paid | Tax Assessment Tax Assessment Total Assessment is a certain percentage of the fair market value that is determined by local assessors to be the total taxable value of land and additions on the property. | Land | Improvement |
|---|---|---|---|---|
| 2024 | $12,007 | $992,300 | $249,400 | $742,900 |
| 2023 | $10,977 | $965,433 | $0 | $0 |
| 2022 | $10,192 | $938,567 | $0 | $0 |
| 2021 | $10,296 | $911,700 | $237,600 | $674,100 |
| 2020 | $221 | $20,000 | $20,000 | $0 |
| 2019 | $0 | $20,000 | $20,000 | $0 |
Agents Affiliated with this Home
-
Gregory Phillips

Seller's Agent in 2020
Gregory Phillips
Maryland Real Estate Brokers
(410) 977-0864
42 Total Sales
Map
Source: Bright MLS
MLS Number: MDMC671918
APN: 06-03829427
- 16017 Daven Pine Ct
- 12407 Rousseau Terrace
- 41 Green Dome Place
- 54 Garden Meadow Place
- 29 Green Dome Place
- 15705 White Rock Rd
- 15613 Ancient Oak Dr
- 12136 Pawnee Dr
- 12125 Pawnee Dr
- 4 Citrus Grove Ct
- 12605 Lloydminster Dr
- 16500 Sioux Ln
- 319 Chestertown St
- 612 Kent Oaks Way
- 13330 Darnestown Rd
- 11920 Darnestown Rd Unit V-4-C
- 13213 Wye Oak Dr
- 12 Turley Ct
- 147 Little Quarry Rd
- 326 Little Quarry Rd
- 12621 Hallman Ct
- 12617 Hallman Ct
- 12605 Carrington Hill Dr
- 12601 Carrington Hill Dr
- 12609 Carrington Hill Dr
- 16025 Riffle Ford Rd
- 12613 Hallman Ct
- 12701 Hallman Ct
- 16015 Riffle Ford Rd
- 12559 Carrington Hill Dr
- 12613 Carrington Hill Dr
- 12700 Hallman Ct
- 16022 Riffle Ford Rd
- 16031 Riffle Ford Rd
- 12609 Hallman Ct
- 12555 Carrington Hill Dr
- 12600 Carrington Hill Dr
- 15006 Hallman Grove Ct
- 12617 Carrington Hill Dr
- 12556 Carrington Hill Dr
