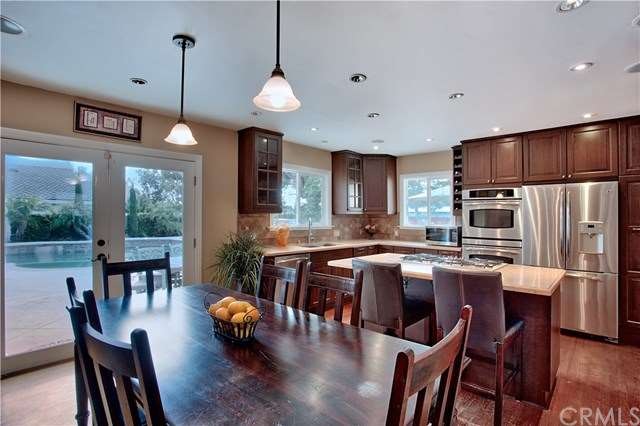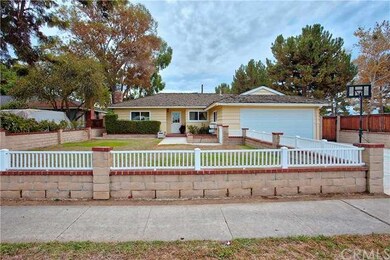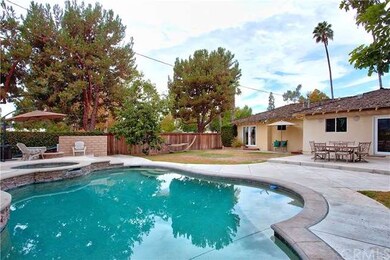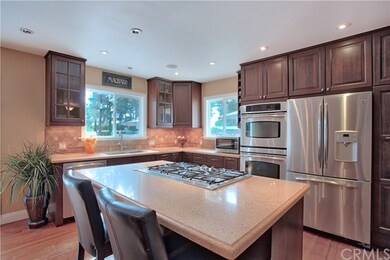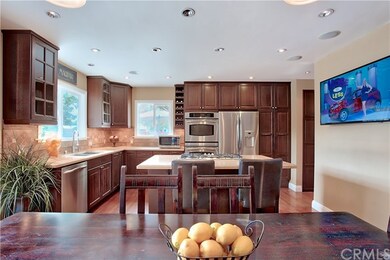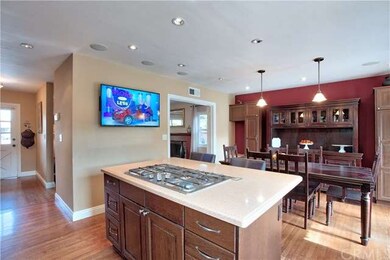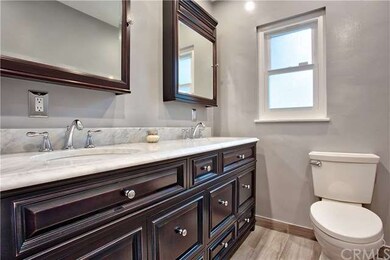
12622 Elizabeth Way Tustin, CA 92780
Highlights
- Saltwater Pool
- Granite Countertops
- No HOA
- Wood Flooring
- Private Yard
- Cottage
About This Home
As of November 2018A charming 1956 cottage with a generous front and back yard has kept its originality with oak hardwood floors throughout and a warm, inviting fireplace. The home has a totally renovated kitchen with granite counters, an island big enough to seat 4, recessed lighting and stainless appliances. Many additional features like dining area builtins and custom pullout storage within the cabinetry to maximize space and functionality. The resort style yard features a stacked stone pool and elevated spa with spillway feature. There is ample room for entertainment with well thought out hardscape patio space and the retractable awning to take full advantage of days and evenings spent in the yard. The secondary bathroom was recently renovated with a marble counter, beautifully tiled shower and floors and a dual vanity. A fully finished garage with epoxy floor, white builtin cabinetry and and recessed lighting. Walk to Benson Elementary and prime accessibility to everything within the Tustin community.12622 Elizabeth Way is not to be missed!
Home Details
Home Type
- Single Family
Est. Annual Taxes
- $8,724
Year Built
- Built in 1956 | Remodeled
Lot Details
- 8,520 Sq Ft Lot
- Lot Dimensions are 60x142
- Level Lot
- Sprinkler System
- Private Yard
Parking
- 2 Car Attached Garage
Home Design
- Cottage
- Raised Foundation
- Clapboard
- Stucco
Interior Spaces
- 1,384 Sq Ft Home
- 1-Story Property
- Living Room with Fireplace
- Wood Flooring
- Home Security System
- Laundry Room
Kitchen
- Eat-In Kitchen
- Breakfast Bar
- Gas Range
- Dishwasher
- Granite Countertops
Bedrooms and Bathrooms
- 3 Main Level Bedrooms
- 2 Full Bathrooms
Pool
- Saltwater Pool
- Spa
Outdoor Features
- Concrete Porch or Patio
- Exterior Lighting
Utilities
- Central Heating and Cooling System
- 220 Volts For Spa
- Natural Gas Connected
- Cable TV Available
Additional Features
- More Than Two Accessible Exits
- Suburban Location
Community Details
- No Home Owners Association
Listing and Financial Details
- Tax Lot 15
- Tax Tract Number 2585
- Assessor Parcel Number 50101137
Ownership History
Purchase Details
Home Financials for this Owner
Home Financials are based on the most recent Mortgage that was taken out on this home.Purchase Details
Home Financials for this Owner
Home Financials are based on the most recent Mortgage that was taken out on this home.Purchase Details
Home Financials for this Owner
Home Financials are based on the most recent Mortgage that was taken out on this home.Purchase Details
Home Financials for this Owner
Home Financials are based on the most recent Mortgage that was taken out on this home.Purchase Details
Home Financials for this Owner
Home Financials are based on the most recent Mortgage that was taken out on this home.Purchase Details
Purchase Details
Home Financials for this Owner
Home Financials are based on the most recent Mortgage that was taken out on this home.Purchase Details
Home Financials for this Owner
Home Financials are based on the most recent Mortgage that was taken out on this home.Similar Homes in Tustin, CA
Home Values in the Area
Average Home Value in this Area
Purchase History
| Date | Type | Sale Price | Title Company |
|---|---|---|---|
| Grant Deed | -- | Ticor Title Co | |
| Grant Deed | $704,000 | Ticor Title Co | |
| Grant Deed | $695,000 | First American Title Company | |
| Interfamily Deed Transfer | -- | First American Title Company | |
| Interfamily Deed Transfer | -- | None Available | |
| Interfamily Deed Transfer | -- | None Available | |
| Interfamily Deed Transfer | -- | -- | |
| Interfamily Deed Transfer | -- | Chicago Title Co | |
| Grant Deed | $315,000 | Chicago Title Co |
Mortgage History
| Date | Status | Loan Amount | Loan Type |
|---|---|---|---|
| Open | $680,000 | New Conventional | |
| Closed | $691,248 | FHA | |
| Previous Owner | $417,000 | Adjustable Rate Mortgage/ARM | |
| Previous Owner | $417,000 | Adjustable Rate Mortgage/ARM | |
| Previous Owner | $485,500 | New Conventional | |
| Previous Owner | $437,250 | New Conventional | |
| Previous Owner | $275,619 | New Conventional | |
| Previous Owner | $247,863 | Credit Line Revolving | |
| Previous Owner | $226,599 | Credit Line Revolving | |
| Previous Owner | $100,000 | Credit Line Revolving | |
| Previous Owner | $60,000 | Credit Line Revolving | |
| Previous Owner | $305,293 | Unknown | |
| Previous Owner | $300,700 | Unknown | |
| Previous Owner | $299,250 | No Value Available | |
| Previous Owner | $36,000 | Stand Alone Second |
Property History
| Date | Event | Price | Change | Sq Ft Price |
|---|---|---|---|---|
| 11/19/2018 11/19/18 | Sold | $704,000 | +0.7% | $509 / Sq Ft |
| 11/08/2018 11/08/18 | Price Changed | $699,000 | -3.9% | $505 / Sq Ft |
| 10/22/2018 10/22/18 | Price Changed | $727,500 | +4.1% | $526 / Sq Ft |
| 10/20/2018 10/20/18 | Price Changed | $699,000 | -3.9% | $505 / Sq Ft |
| 10/01/2018 10/01/18 | Pending | -- | -- | -- |
| 09/19/2018 09/19/18 | For Sale | $727,500 | +4.7% | $526 / Sq Ft |
| 12/15/2016 12/15/16 | Sold | $695,000 | -0.6% | $502 / Sq Ft |
| 11/05/2016 11/05/16 | Pending | -- | -- | -- |
| 10/15/2016 10/15/16 | Price Changed | $699,000 | -2.8% | $505 / Sq Ft |
| 09/22/2016 09/22/16 | For Sale | $719,000 | -- | $520 / Sq Ft |
Tax History Compared to Growth
Tax History
| Year | Tax Paid | Tax Assessment Tax Assessment Total Assessment is a certain percentage of the fair market value that is determined by local assessors to be the total taxable value of land and additions on the property. | Land | Improvement |
|---|---|---|---|---|
| 2024 | $8,724 | $769,925 | $653,663 | $116,262 |
| 2023 | $8,516 | $754,829 | $640,846 | $113,983 |
| 2022 | $8,393 | $740,029 | $628,280 | $111,749 |
| 2021 | $8,225 | $725,519 | $615,961 | $109,558 |
| 2020 | $8,183 | $718,080 | $609,645 | $108,435 |
| 2019 | $7,980 | $704,000 | $597,691 | $106,309 |
| 2018 | $7,975 | $708,900 | $615,572 | $93,328 |
| 2017 | $7,910 | $695,000 | $603,501 | $91,499 |
| 2016 | $4,996 | $430,151 | $315,104 | $115,047 |
| 2015 | $5,060 | $423,690 | $310,371 | $113,319 |
| 2014 | $4,931 | $415,391 | $304,291 | $111,100 |
Agents Affiliated with this Home
-
A
Seller's Agent in 2018
Andy Youngmark
Compass
(714) 469-6238
62 Total Sales
-
R
Seller Co-Listing Agent in 2018
Ryan Salios
Compass
(714) 469-6238
16 Total Sales
-
B
Buyer's Agent in 2018
Bonnie Gausewitz
Seven Gables Real Estate
(714) 731-3777
2 in this area
50 Total Sales
-

Seller's Agent in 2016
Sue Mitchell
Sur West Homes
(949) 444-4590
11 in this area
103 Total Sales
-

Buyer's Agent in 2016
Linda Spears
RE/MAX
(949) 466-5587
6 Total Sales
Map
Source: California Regional Multiple Listing Service (CRMLS)
MLS Number: NP16708587
APN: 501-011-37
- 12568 Wedgwood Cir
- 1281 La Colina Dr
- 12472 Woodlawn Ave
- 12700 Newport Ave Unit 36
- 1301 Cameo Dr
- 1061 Regis Way
- 12842 Elizabeth Way
- 1522 Oakhill Ct
- 1024 SE Skyline Dr
- 1292 Tiffany Place
- 14501 Greenwood Ln
- 12441 La Bella Dr
- 1642 Tiffany Place
- 1161 Packers Cir Unit 102
- 13902 Gimbert Ln
- 1271 Brittany Cross Rd
- 14242 Clarissa Ln
- 14782 Holt Ave
- 1831 Cockscrow Ln
- 14141 Clarissa Ln
