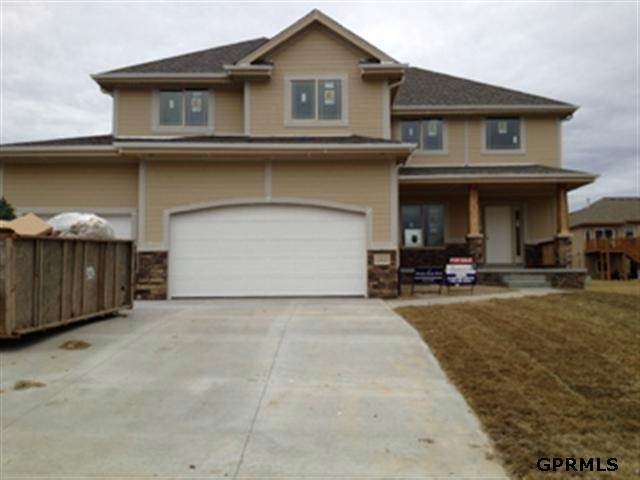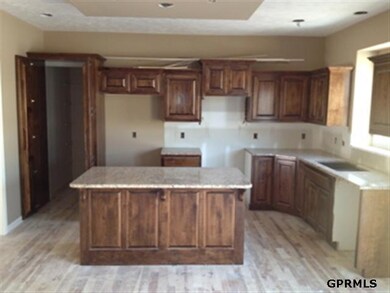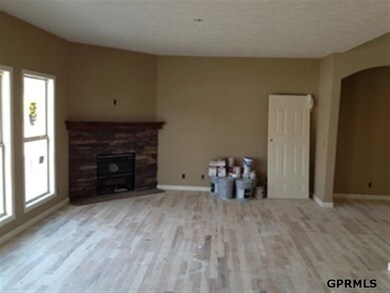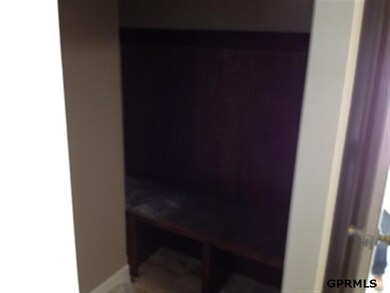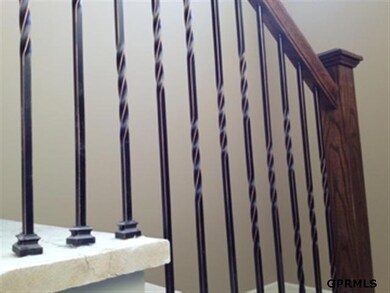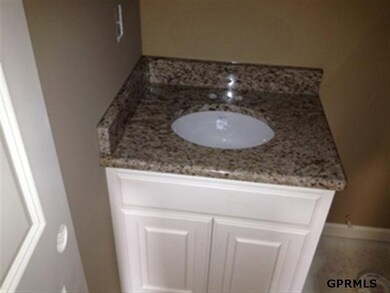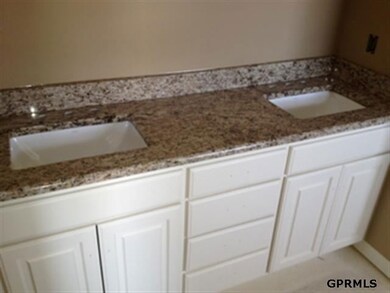
12622 S 82nd St Papillion, NE 68046
Highlights
- Under Construction
- Spa
- Cathedral Ceiling
- Bell Elementary School Rated A-
- Fireplace in Kitchen
- Wood Flooring
About This Home
As of May 2025SHOWCASE HOMES 5 BED/ 4 BATH 2 STORY OPEN CONCEPT PLAN FEATURES: GRANITE TOPS AND TILE FLOORS THRU OUT, BIRCH CABINETS, HICKORY WOOD FLOOR ON MAIN FLOOR, HIDDEN WALKIN PANTRY, WHITE TRIM, ROUNDED CORNERS, TWO STORY ENTRY, DROP ZONE FINISHED BASEMENT WITH REC ROOM, BEDROOM AND BATH. PELLA WINDOWS, 95% FURNACE, SPRINKLER SYSTEM. MODEL OF HOME AT 7931 LEGACY STREET TO VIEW. LIST AGENT IS BUILDER AND HAS EQUITY. 2/28/13 COMPLETION
Last Agent to Sell the Property
Better Homes and Gardens R.E. License #19990650 Listed on: 12/14/2012

Home Details
Home Type
- Single Family
Est. Annual Taxes
- $524
Year Built
- Built in 2013 | Under Construction
Lot Details
- Lot Dimensions are 88 x 130
- Sprinkler System
Parking
- 3 Car Attached Garage
Home Design
- Composition Roof
Interior Spaces
- 2-Story Property
- Cathedral Ceiling
- Ceiling Fan
- Two Story Entrance Foyer
- Wood Flooring
- Basement
- Basement Windows
Kitchen
- Oven or Range
- <<microwave>>
- Dishwasher
- Disposal
- Fireplace in Kitchen
Bedrooms and Bathrooms
- 5 Bedrooms
- Walk-In Closet
- Dual Sinks
- <<bathWithWhirlpoolToken>>
- Shower Only
- Spa Bath
Outdoor Features
- Spa
- Patio
- Porch
Schools
- Bell Elementary School
- Papillion Middle School
- Papillion-La Vista South High School
Utilities
- Humidifier
- Forced Air Heating and Cooling System
- Heating System Uses Gas
Community Details
- No Home Owners Association
- Shadow Lake Subdivision
Listing and Financial Details
- Assessor Parcel Number 011588375
- Tax Block 126
Ownership History
Purchase Details
Home Financials for this Owner
Home Financials are based on the most recent Mortgage that was taken out on this home.Purchase Details
Home Financials for this Owner
Home Financials are based on the most recent Mortgage that was taken out on this home.Purchase Details
Home Financials for this Owner
Home Financials are based on the most recent Mortgage that was taken out on this home.Purchase Details
Home Financials for this Owner
Home Financials are based on the most recent Mortgage that was taken out on this home.Similar Homes in Papillion, NE
Home Values in the Area
Average Home Value in this Area
Purchase History
| Date | Type | Sale Price | Title Company |
|---|---|---|---|
| Warranty Deed | $420,000 | Nebraska Title Co | |
| Warranty Deed | $349,000 | Titlecore National Llc | |
| Survivorship Deed | $310,000 | Btc | |
| Warranty Deed | -- | Btc |
Mortgage History
| Date | Status | Loan Amount | Loan Type |
|---|---|---|---|
| Open | $405,583 | VA | |
| Previous Owner | $360,517 | No Value Available | |
| Previous Owner | $298,917 | No Value Available | |
| Previous Owner | $231,144 | Small Business Administration |
Property History
| Date | Event | Price | Change | Sq Ft Price |
|---|---|---|---|---|
| 05/19/2025 05/19/25 | Sold | $515,000 | 0.0% | $154 / Sq Ft |
| 04/10/2025 04/10/25 | Pending | -- | -- | -- |
| 04/03/2025 04/03/25 | Price Changed | $515,000 | -1.9% | $154 / Sq Ft |
| 03/27/2025 03/27/25 | For Sale | $525,000 | +50.4% | $157 / Sq Ft |
| 08/08/2016 08/08/16 | Sold | $349,000 | -3.1% | $105 / Sq Ft |
| 06/26/2016 06/26/16 | Pending | -- | -- | -- |
| 05/16/2016 05/16/16 | For Sale | $360,000 | +16.1% | $108 / Sq Ft |
| 05/03/2013 05/03/13 | Sold | $310,000 | -0.3% | $98 / Sq Ft |
| 01/22/2013 01/22/13 | Pending | -- | -- | -- |
| 12/14/2012 12/14/12 | For Sale | $311,000 | -- | $98 / Sq Ft |
Tax History Compared to Growth
Tax History
| Year | Tax Paid | Tax Assessment Tax Assessment Total Assessment is a certain percentage of the fair market value that is determined by local assessors to be the total taxable value of land and additions on the property. | Land | Improvement |
|---|---|---|---|---|
| 2024 | $8,582 | $432,632 | $65,000 | $367,632 |
| 2023 | $8,582 | $399,239 | $59,500 | $339,739 |
| 2022 | $8,644 | $368,012 | $59,500 | $308,512 |
| 2021 | $8,911 | $352,412 | $52,000 | $300,412 |
| 2020 | $8,835 | $347,099 | $52,000 | $295,099 |
| 2019 | $8,991 | $344,375 | $49,000 | $295,375 |
| 2018 | $8,840 | $337,595 | $49,000 | $288,595 |
| 2017 | $8,554 | $326,979 | $49,000 | $277,979 |
| 2016 | $8,395 | $320,635 | $49,000 | $271,635 |
| 2015 | $8,243 | $315,225 | $49,000 | $266,225 |
| 2014 | $8,115 | $309,409 | $46,000 | $263,409 |
| 2012 | -- | $207,758 | $44,000 | $163,758 |
Agents Affiliated with this Home
-
Danielle den Hoed

Seller's Agent in 2025
Danielle den Hoed
Nebraska Realty
(402) 949-2232
74 Total Sales
-
Savannah Horak

Buyer's Agent in 2025
Savannah Horak
Coldwell Banker NHS RE
(866) 308-2448
106 Total Sales
-
Johnathan O'Gorman

Seller's Agent in 2016
Johnathan O'Gorman
Better Homes and Gardens R.E.
(402) 595-8857
247 Total Sales
-
Clinton Boyd
C
Seller's Agent in 2013
Clinton Boyd
Better Homes and Gardens R.E.
(402) 290-5043
146 Total Sales
-
John Lytle

Buyer's Agent in 2013
John Lytle
NP Dodge Real Estate Sales, Inc.
(402) 639-9993
43 Total Sales
Map
Source: Great Plains Regional MLS
MLS Number: 21221048
APN: 011588375
- 12536 S 81st Ave
- 8153 Swallowtail St
- 12570 S 79th Ave
- 8214 Legacy St
- 12617 S 79th St
- 12613 S 79 St
- 12605 S 79th St
- 12715 S 79th St
- 12620 S 78th Ave
- 12616 S 78th Ave
- 12720 S 78th Ave
- 7806 Von St
- 12601 S 78th St
- 8612 Reed St
- 12612 77th St
- 8918 Von St
- 12717 S 77th St
- 12421 S 89th St
- 12706 S 76th Ave
- 8811 Legacy St
