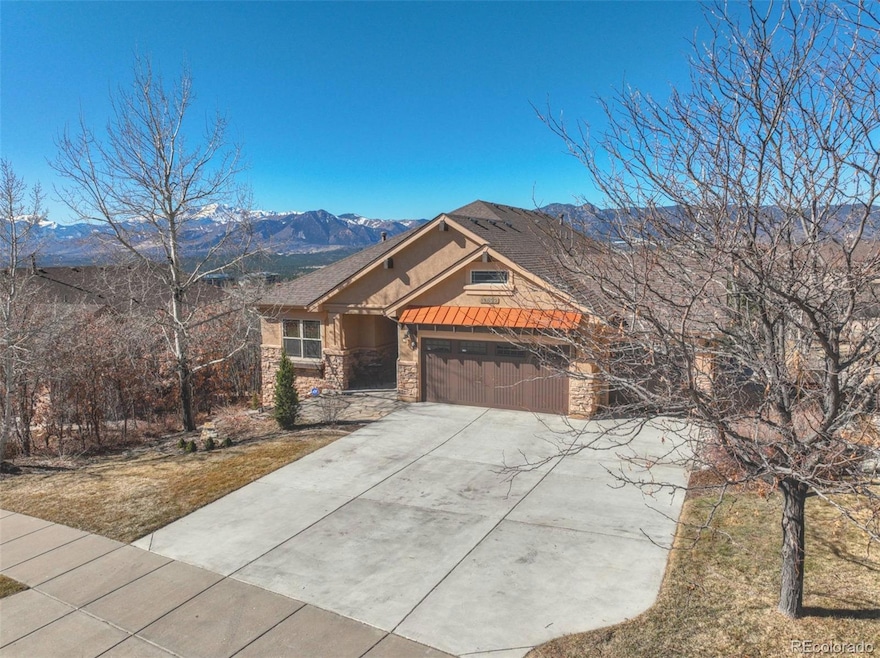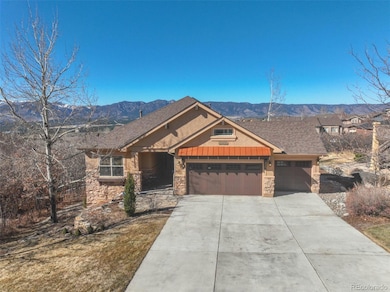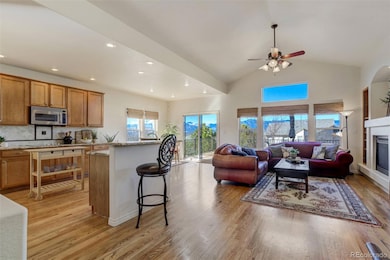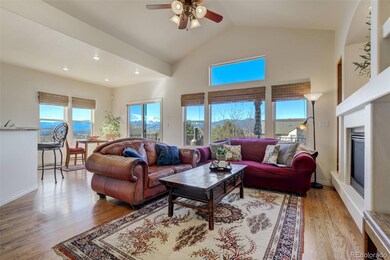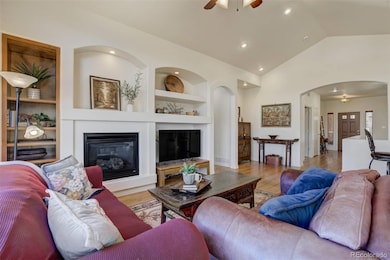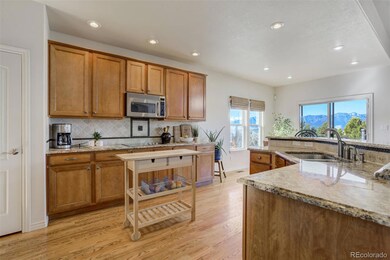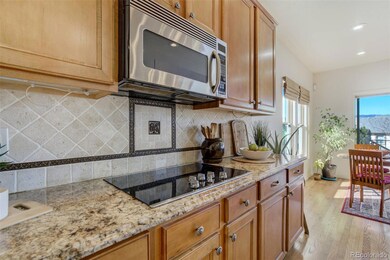
12622 Timberglen Terrace Colorado Springs, CO 80921
Middle Creek NeighborhoodHighlights
- Fireplace in Primary Bedroom
- 3 Car Attached Garage
- Laundry Room
- Discovery Canyon Campus Middle School Rated A
- Home Security System
- 1-Story Property
About This Home
As of March 2025Luxury living in Stone Crossing w/panoramic views nestled on .29-acre lot. Offering mature landscape w/private spaces to relax outdoors. Walk to Mary Kary Park/playground, D-20 Da Vinci Academy, community walking trails w/creek/pond & more. When you step inside, you'll be captivated by the impressive level of craftsmanship & attn to details. New interior paint & all new carpet throughout. The great rm boasts vaulted ceilings, gas fireplace, built-in bookshelves, solid oak hardwd flrs that flow throughout & wall of glass capturing views of Pikes Peak. Formal dining space has custom cabinets w/serving counter, arched entry, tray ceiling & easy access to the kitchen. The gourmet eat-in kitchen has solid maple cabinets w/ pantry, range top, double wall mounted ovens, expansive granite counters, island w/breakfast bar & can lighting. The adj dining nook offers a large space to entertain surrounded by views of the mountains. From here walk out to the huge like new composite deck w/metal railing & balusters & access to the manicured backyard w/scrub oak & stream/pond water feature. The main lvl primary suite has a bay window/sitting area, new plush carpet, tiered tray ceiling, 3-sided fireplace, walk-in closet & adj spa like bathrm. The 5pc primary bath offers travertine tile flr, large dble vanity, & a jetted tub near the fireplace. Main level bedrm/office has updated lighting & nearby full bath w/tile flr.Head down to the finished walk-out basement boasting an open family rm w/ fireplace, built-ins, wet bar & extra cabinets for storage. A nearby flex room is great for work-out space or crafting. 1 of the 2 lower lvl beds has a walk-in closet while the other has garden level windows letting the light pour in. Both have easy access to the hall bath. Incredible main lvl laundry/mud rm w/newer luxury vinyl plank flr, sink, cabinets/shelves & seating creating a functional drop zone. This home offers all the modern amenities min from D20 schools, shopping, USAFA, & I-25.
Last Agent to Sell the Property
The Platinum Group Brokerage Email: team@behrandbehr.com License #253381 Listed on: 03/10/2025

Home Details
Home Type
- Single Family
Est. Annual Taxes
- $2,718
Year Built
- Built in 2005
Lot Details
- 0.29 Acre Lot
- Level Lot
- Property is zoned PUD HS
HOA Fees
- $117 Monthly HOA Fees
Parking
- 3 Car Attached Garage
Home Design
- Frame Construction
- Composition Roof
Interior Spaces
- 1-Story Property
- 2 Fireplaces
- Family Room
- Dining Room
- Home Security System
- Laundry Room
Kitchen
- Oven
- Range
- Microwave
- Dishwasher
Bedrooms and Bathrooms
- 4 Bedrooms | 2 Main Level Bedrooms
- Fireplace in Primary Bedroom
Basement
- Basement Fills Entire Space Under The House
- Fireplace in Basement
- Bedroom in Basement
- 2 Bedrooms in Basement
Schools
- The Da Vinci Academy Elementary School
- Discovery Canyon Middle School
- Discovery Canyon High School
Utilities
- Forced Air Heating and Cooling System
- Natural Gas Connected
Community Details
- Stone Crossing HOA, Phone Number (719) 471-1703
- Stone Crossing Subdivision
Listing and Financial Details
- Exclusions: washer and dryer.
- Assessor Parcel Number 62084-05-006
Ownership History
Purchase Details
Home Financials for this Owner
Home Financials are based on the most recent Mortgage that was taken out on this home.Purchase Details
Home Financials for this Owner
Home Financials are based on the most recent Mortgage that was taken out on this home.Purchase Details
Home Financials for this Owner
Home Financials are based on the most recent Mortgage that was taken out on this home.Purchase Details
Similar Homes in Colorado Springs, CO
Home Values in the Area
Average Home Value in this Area
Purchase History
| Date | Type | Sale Price | Title Company |
|---|---|---|---|
| Warranty Deed | $835,000 | Gtg | |
| Warranty Deed | $470,000 | Land Title Guarantee Company | |
| Warranty Deed | $468,100 | Land Title Guarantee Company | |
| Warranty Deed | -- | Land Title |
Mortgage History
| Date | Status | Loan Amount | Loan Type |
|---|---|---|---|
| Open | $74,999 | Credit Line Revolving | |
| Previous Owner | $254,908 | VA | |
| Previous Owner | $273,375 | VA | |
| Previous Owner | $233,000 | Unknown | |
| Previous Owner | $75,000 | Fannie Mae Freddie Mac |
Property History
| Date | Event | Price | Change | Sq Ft Price |
|---|---|---|---|---|
| 03/21/2025 03/21/25 | Sold | $835,000 | 0.0% | $291 / Sq Ft |
| 03/10/2025 03/10/25 | For Sale | $835,000 | -- | $291 / Sq Ft |
Tax History Compared to Growth
Tax History
| Year | Tax Paid | Tax Assessment Tax Assessment Total Assessment is a certain percentage of the fair market value that is determined by local assessors to be the total taxable value of land and additions on the property. | Land | Improvement |
|---|---|---|---|---|
| 2024 | $2,718 | $49,260 | $13,270 | $35,990 |
| 2023 | $2,718 | $49,260 | $13,270 | $35,990 |
| 2022 | $2,551 | $38,550 | $11,510 | $27,040 |
| 2021 | $2,834 | $39,660 | $11,840 | $27,820 |
| 2020 | $2,820 | $36,630 | $10,940 | $25,690 |
| 2019 | $2,790 | $36,630 | $10,940 | $25,690 |
| 2018 | $2,856 | $36,850 | $8,810 | $28,040 |
| 2017 | $2,845 | $36,850 | $8,810 | $28,040 |
| 2016 | $3,108 | $36,860 | $8,880 | $27,980 |
| 2015 | $3,102 | $36,860 | $8,880 | $27,980 |
| 2014 | $2,902 | $34,450 | $8,450 | $26,000 |
Agents Affiliated with this Home
-
Edward Behr

Seller's Agent in 2025
Edward Behr
The Platinum Group
(719) 536-4355
6 in this area
396 Total Sales
-
Lisa Lovely

Buyer's Agent in 2025
Lisa Lovely
Coldwell Banker Realty 56
(303) 880-0599
1 in this area
86 Total Sales
Map
Source: REcolorado®
MLS Number: 5535761
APN: 62084-05-006
- 1455 Vine Cliff Heights
- 1724 Valley Stream Ct
- 12477 Creekhurst Dr
- 1350 Almagre Peak Dr
- 1264 Castle Hills Place
- 12495 Woodruff Dr
- 1725 Vine Cliff Heights
- 12441 Woodruff Dr
- 1280 Dream Lake Ct
- 1849 Mud Hen Dr
- 1449 Yellow Tail Dr
- 1944 Queens Canyon Ct
- 1382 Morro Bay Way
- 1489 Yellow Tail Dr
- 1147 Mount Estes Dr
- 1609 Yellow Tail Dr
- 1468 Yellow Tail Dr
- 1353 Spy Valley Rd
- 13457 Pride Mountain Dr
- 13518 Pride Mountain Dr
