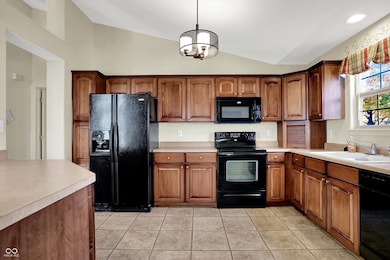12622 Whisper Way Fishers, IN 46037
Estimated payment $1,764/month
Highlights
- Very Popular Property
- Home fronts a pond
- Cathedral Ceiling
- Hoosier Road Elementary School Rated A
- Pond View
- Ranch Style House
About This Home
Quietly nestled on a tranquil pond and just minutes to shops, interstates and parks, this inviting home offers condominium living at its finest! Move-in ready, this property presents an opportunity to embrace a comfortable and convenient lifestyle. Spacious living room is a haven, with cathedral ceiling creating sought-after open space - perfect for both quiet evenings and entertaining. Kitchen is equipped with a peninsula island, offering practical space for meal preparation and casual dining. The layout encourages both functionality and social interaction, making it a central gathering point. The primary bedroom is a private retreat, featuring an ensuite bathroom for added convenience and privacy. The bathroom is well-appointed with a double vanity and walk in shower plus walk-in closet. This condominium offers two bedrooms, two full bathrooms plus a laundry room, adding practicality to your daily routine, and a deck for outdoor enjoyment. Enjoy a wonderful opportunity to experience effortless living.
Property Details
Home Type
- Condominium
Est. Annual Taxes
- $1,218
Year Built
- Built in 2003
Lot Details
- Home fronts a pond
- 1 Common Wall
- Sprinkler System
- Landscaped with Trees
HOA Fees
- $268 Monthly HOA Fees
Parking
- 2 Car Attached Garage
- Garage Door Opener
Property Views
- Pond
- Neighborhood
Home Design
- Ranch Style House
- Patio Home
- Entry on the 1st floor
- Brick Exterior Construction
- Slab Foundation
- Vinyl Siding
Interior Spaces
- 1,512 Sq Ft Home
- Woodwork
- Cathedral Ceiling
- Attic Access Panel
- Smart Thermostat
Kitchen
- Electric Oven
- Microwave
- Dishwasher
- Disposal
Flooring
- Carpet
- Vinyl Plank
- Vinyl
Bedrooms and Bathrooms
- 2 Bedrooms
- Walk-In Closet
- 2 Full Bathrooms
Laundry
- Laundry Room
- Laundry on main level
Schools
- Hoosier Road Elementary School
- Sand Creek Intermediate School
- Hamilton Southeastern High School
Additional Features
- Suburban Location
- Forced Air Heating and Cooling System
Community Details
- Association fees include home owners, insurance, lawncare, ground maintenance, maintenance, management, snow removal
- Association Phone (317) 558-5336
- Whispering Woods Subdivision
- Property managed by Kirkpatrick Management Company
Listing and Financial Details
- Legal Lot and Block 12B / 28
- Assessor Parcel Number 291128402002000020
Map
Home Values in the Area
Average Home Value in this Area
Tax History
| Year | Tax Paid | Tax Assessment Tax Assessment Total Assessment is a certain percentage of the fair market value that is determined by local assessors to be the total taxable value of land and additions on the property. | Land | Improvement |
|---|---|---|---|---|
| 2024 | $1,194 | $246,600 | $37,000 | $209,600 |
| 2023 | $1,194 | $234,900 | $37,000 | $197,900 |
| 2022 | $1,205 | $210,400 | $37,000 | $173,400 |
| 2021 | $1,147 | $178,000 | $37,000 | $141,000 |
| 2020 | $1,160 | $161,800 | $37,000 | $124,800 |
| 2019 | $1,138 | $160,800 | $34,500 | $126,300 |
| 2018 | $1,116 | $155,400 | $34,500 | $120,900 |
| 2017 | $1,095 | $151,900 | $34,500 | $117,400 |
| 2016 | $1,074 | $154,600 | $34,500 | $120,100 |
| 2014 | $999 | $136,200 | $34,500 | $101,700 |
| 2013 | $999 | $143,100 | $34,500 | $108,600 |
Property History
| Date | Event | Price | List to Sale | Price per Sq Ft |
|---|---|---|---|---|
| 11/07/2025 11/07/25 | For Sale | $265,000 | -- | $175 / Sq Ft |
Purchase History
| Date | Type | Sale Price | Title Company |
|---|---|---|---|
| Warranty Deed | -- | Chicago Title Insurance Co | |
| Corporate Deed | -- | Chicago Title Insurance Co | |
| Deed In Lieu Of Foreclosure | -- | None Available | |
| Corporate Deed | -- | First American Title Ins Co |
Mortgage History
| Date | Status | Loan Amount | Loan Type |
|---|---|---|---|
| Previous Owner | $100,000 | New Conventional |
Source: MIBOR Broker Listing Cooperative®
MLS Number: 22071376
APN: 29-11-28-402-002.000-020
- 12641 Chiefs Ct
- 12330 Castlestone Dr
- 12438 Berry Patch Ln
- 12036 Weathered Edge Dr
- 12230 Cobblestone Dr
- 12218 Weathered Edge Dr
- 11050 Long Lake Ln
- 11055 Long Lake Ln
- 12270 Slate Dr
- 12307 Chiseled Stone Dr
- 12075 Scoria Dr Unit 500
- 12635 Touchdown Dr
- 12328 Quarry Face Ct
- 12404 Titans Dr
- 12253 Rambling Rd
- 11581 Ludlow Dr
- 12304 Rambling Rd
- 11777 Suncatcher Dr
- 10953 Roundtree Rd
- 12687 Granite Ridge Cir
- 12330 Castlestone Dr
- 12232 Carriage Stone Dr
- 13365 Kimberlite Dr
- 12223 Split Granite Dr
- 12282 Running Springs Rd
- 12262 Running Springs Rd
- 11204 Aleene Way
- 11852 Geyser Ct
- 12172 Black Hills Dr
- 11179 Pearce Place
- 11531 Beardsley Way
- 13260 Heroic Way
- 12637 Endurance Dr
- 12680 Courage Crossing
- 12710 Courage Crossing
- 12906 Pleasant View Ln
- 11179 Catalina Dr Unit ID1285075P
- 13847 Catalina Dr Unit ID1285074P
- 11104 Ellsworth Ln
- 13404 All American Rd







